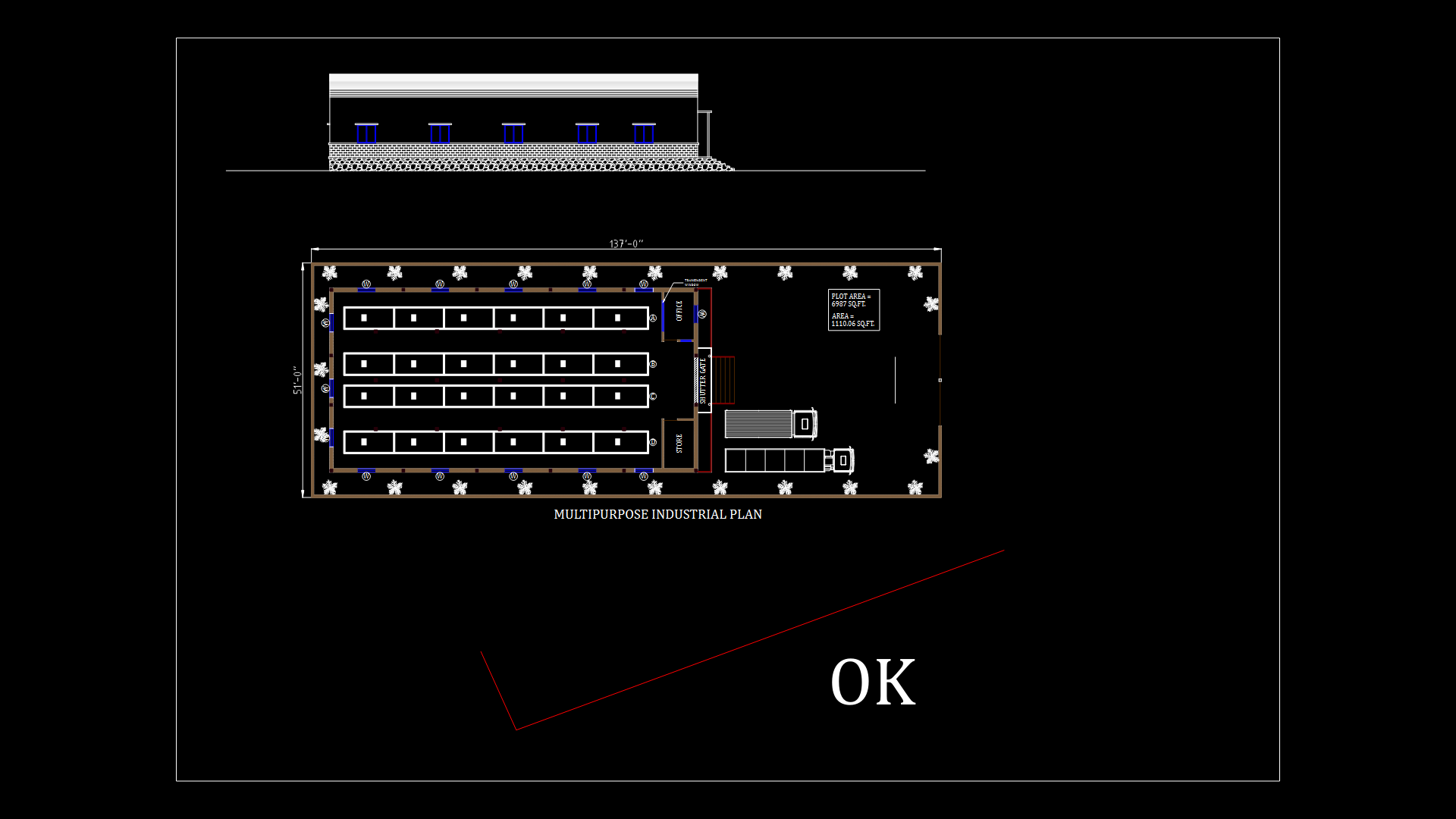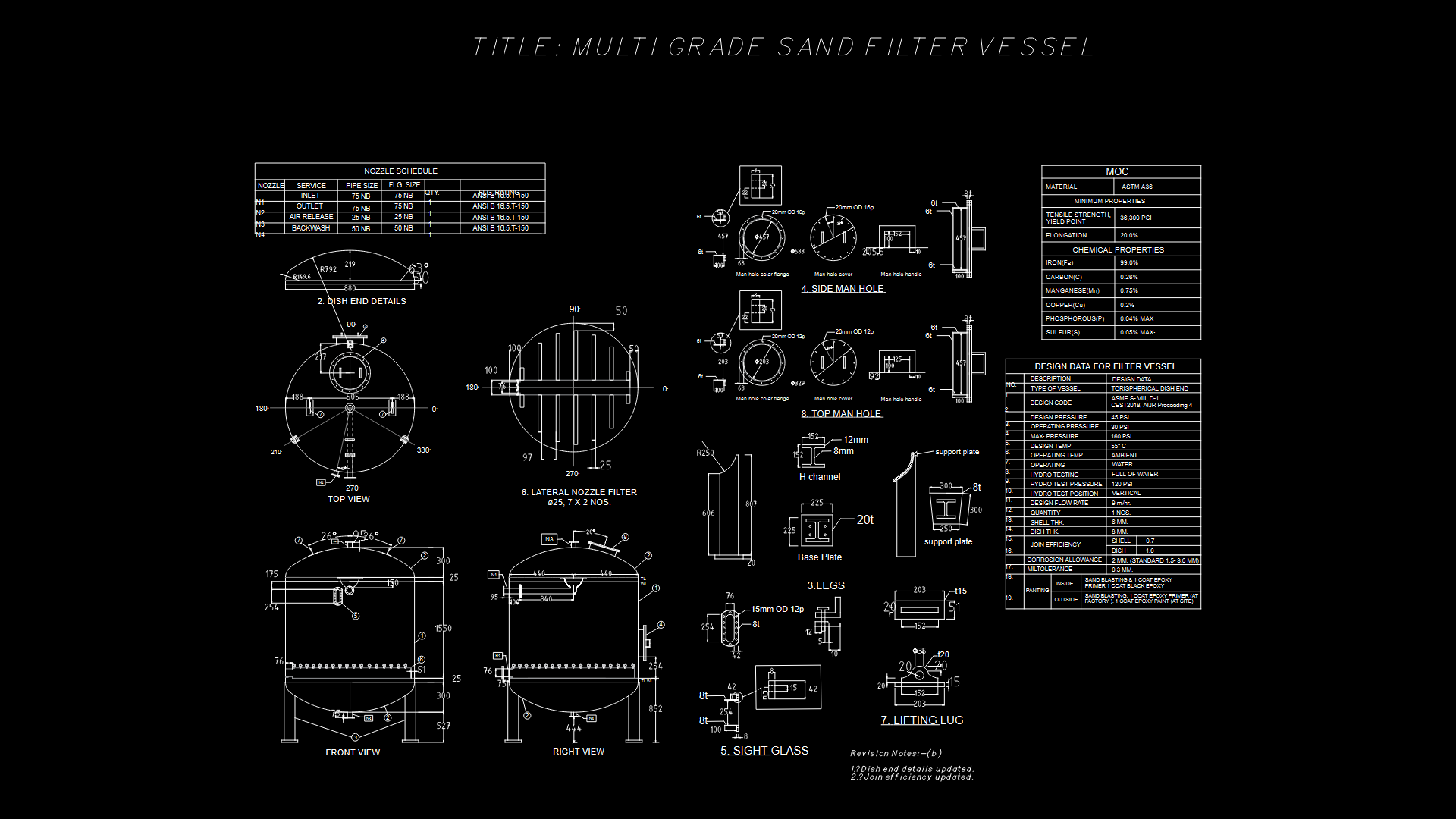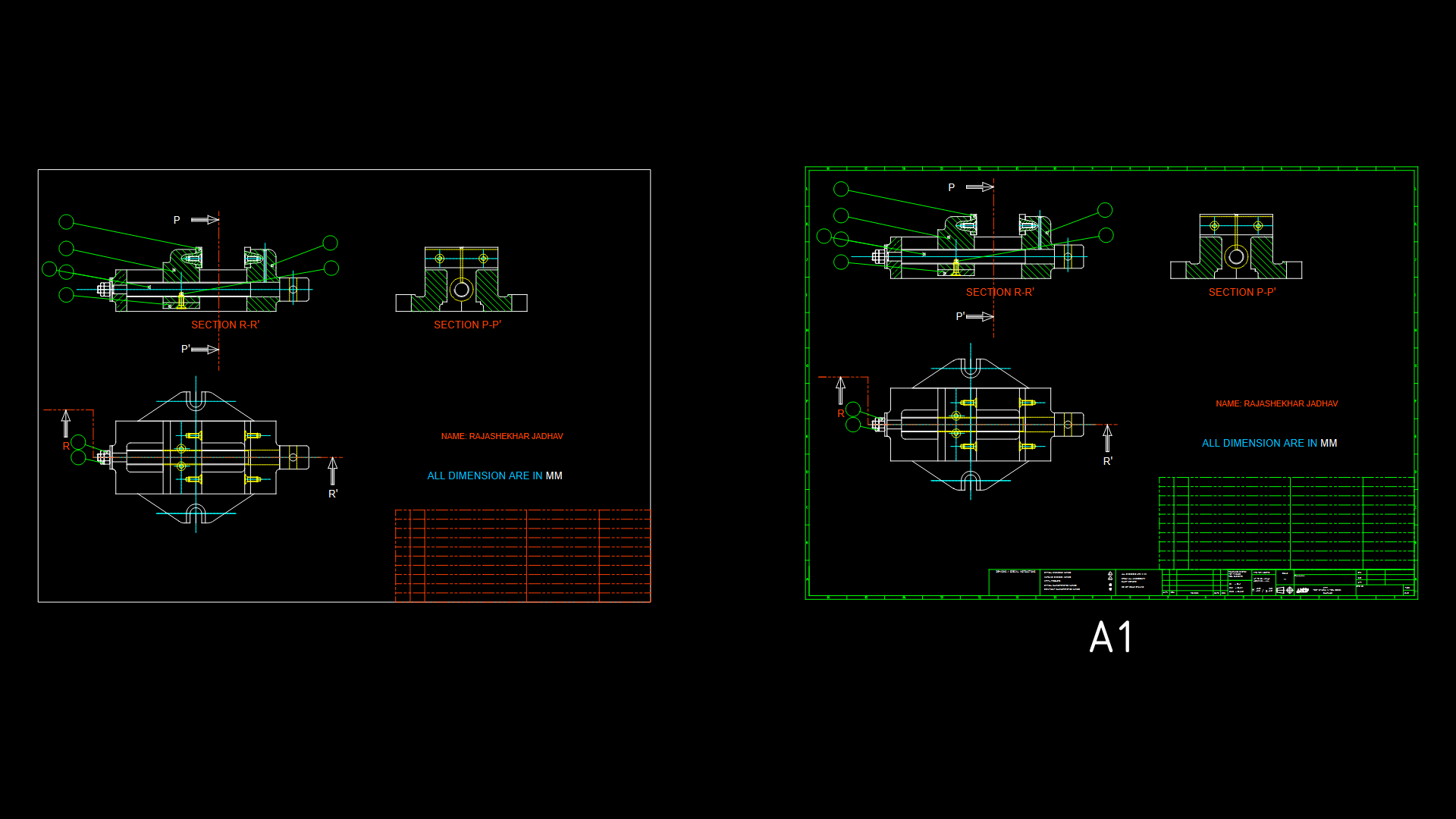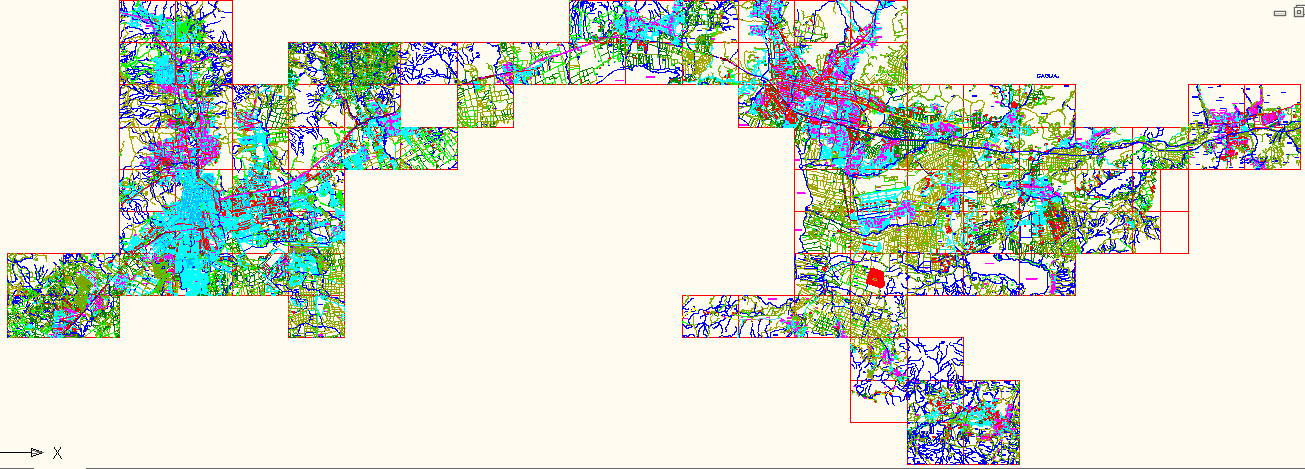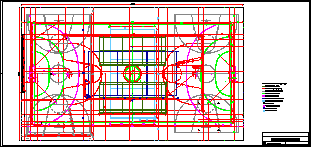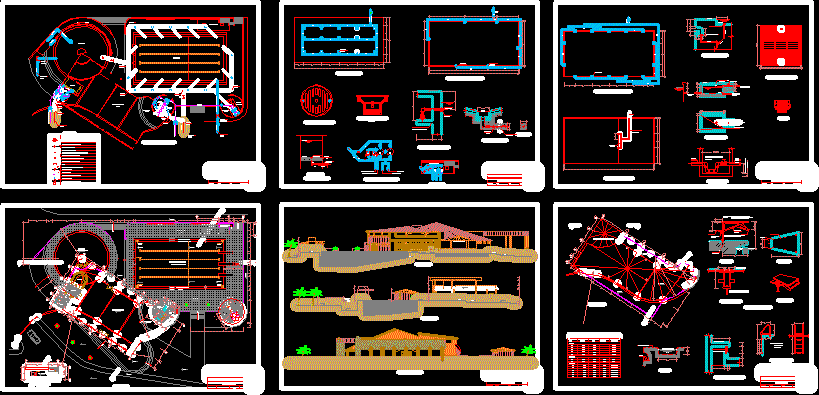Tires Manufactures DWG Section for AutoCAD
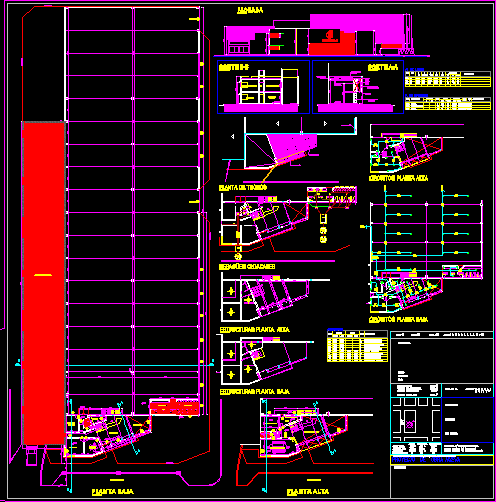
Plant of tires manufactures – Sectors descriptions and equipment – Plants – Sections – Details
Drawing labels, details, and other text information extracted from the CAD file (Translated from Spanish):
download, office, parking, personnel, auxiliary, reception, show room, kitchen, first, aid, ground floor, meeting room, technical office, ofice, ep, piletones, toilets, upper floor, top floor structures, ground floor structures, façade, toil., reticulated structural beam, cut aa, cut bb, municipal line, covered area, of the same owner, ba, ci, cs, abs., well, pc, du., ppa, pl, sewage drains, areas, cant. observation, measurements, pos., high width, illumination. vent., openings, pot., int., w to, tot., power, mouths, cto. observations, board, pos. designation, p. of circuits, p.b. office, general, gate, circuits ground floor, from, meter, glass door, door inner plate, door plate, door double plate, projecting windows, sliding windows, rocker windows, high floor circuits, p.b. industrial warehouse, p.a. office, observation, armors, cant, tcm, ubic, p.b., p. of flagstones, floor of ceilings, project of new work, observations: plant of architecture, cuts, main facade and facilities, official seals, surface land, street :, locality, dept., owner :, circ., secc., dir. technical :, project :, manz., parc., cubic surface. industrial warehouse, surface covered offices, total covered surface, paved street, sidewalk width, wide street, wide road, maipu, pje. rio negro, reconquista, j.j.paso, continue, sliding gate
Raw text data extracted from CAD file:
| Language | Spanish |
| Drawing Type | Section |
| Category | Industrial |
| Additional Screenshots |
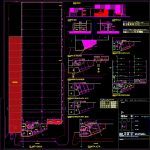 |
| File Type | dwg |
| Materials | Glass, Other |
| Measurement Units | Metric |
| Footprint Area | |
| Building Features | Garden / Park, Parking |
| Tags | arpintaria, atelier, atelier de mécanique, atelier de menuiserie, autocad, carpentry workshop, descriptions, details, DWG, equipment, manufactures, mechanical workshop, mechanische werkstatt, oficina, oficina mecânica, plant, plants, schreinerei, section, sections, sectors, werkstatt, workshop |
