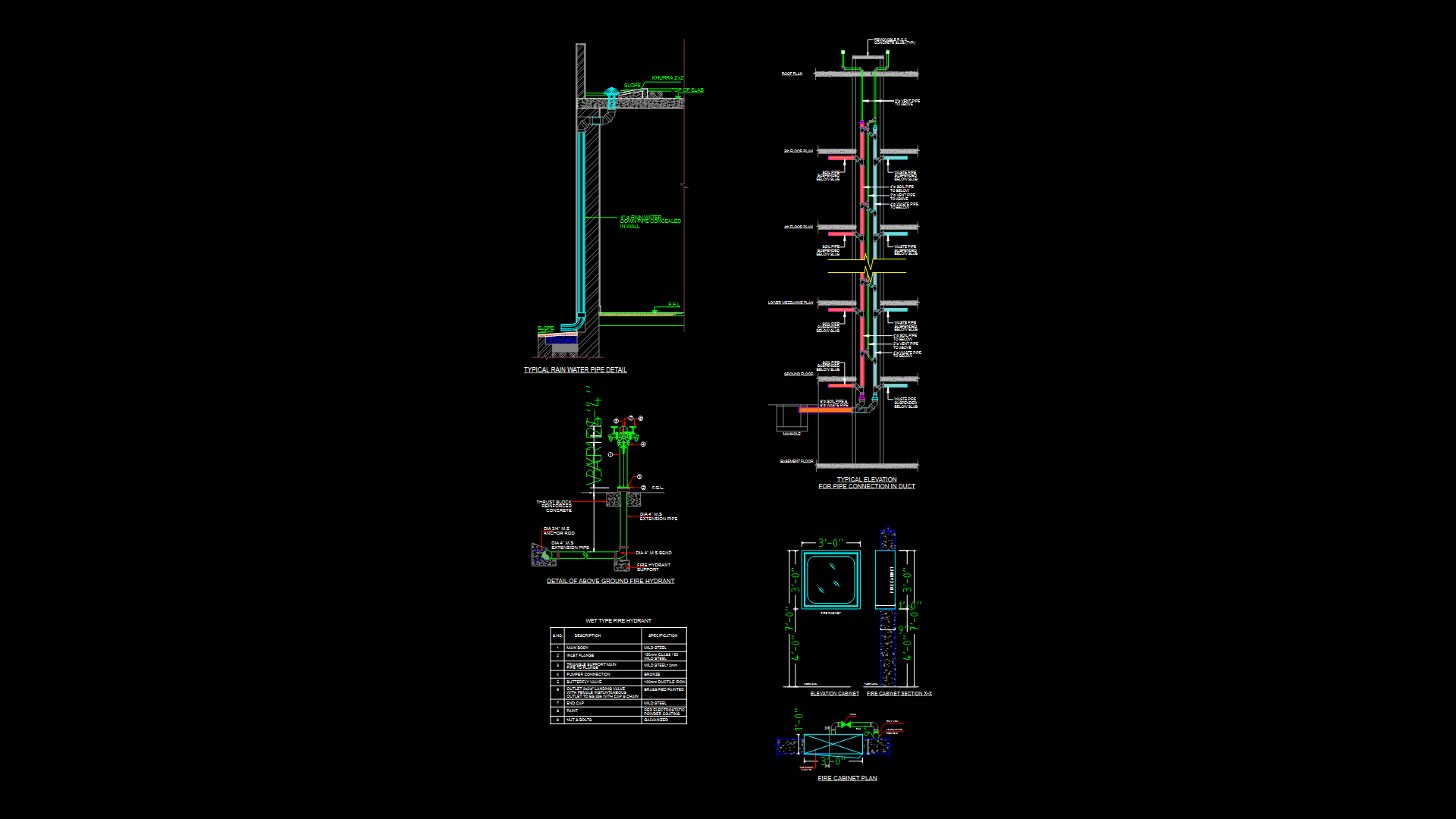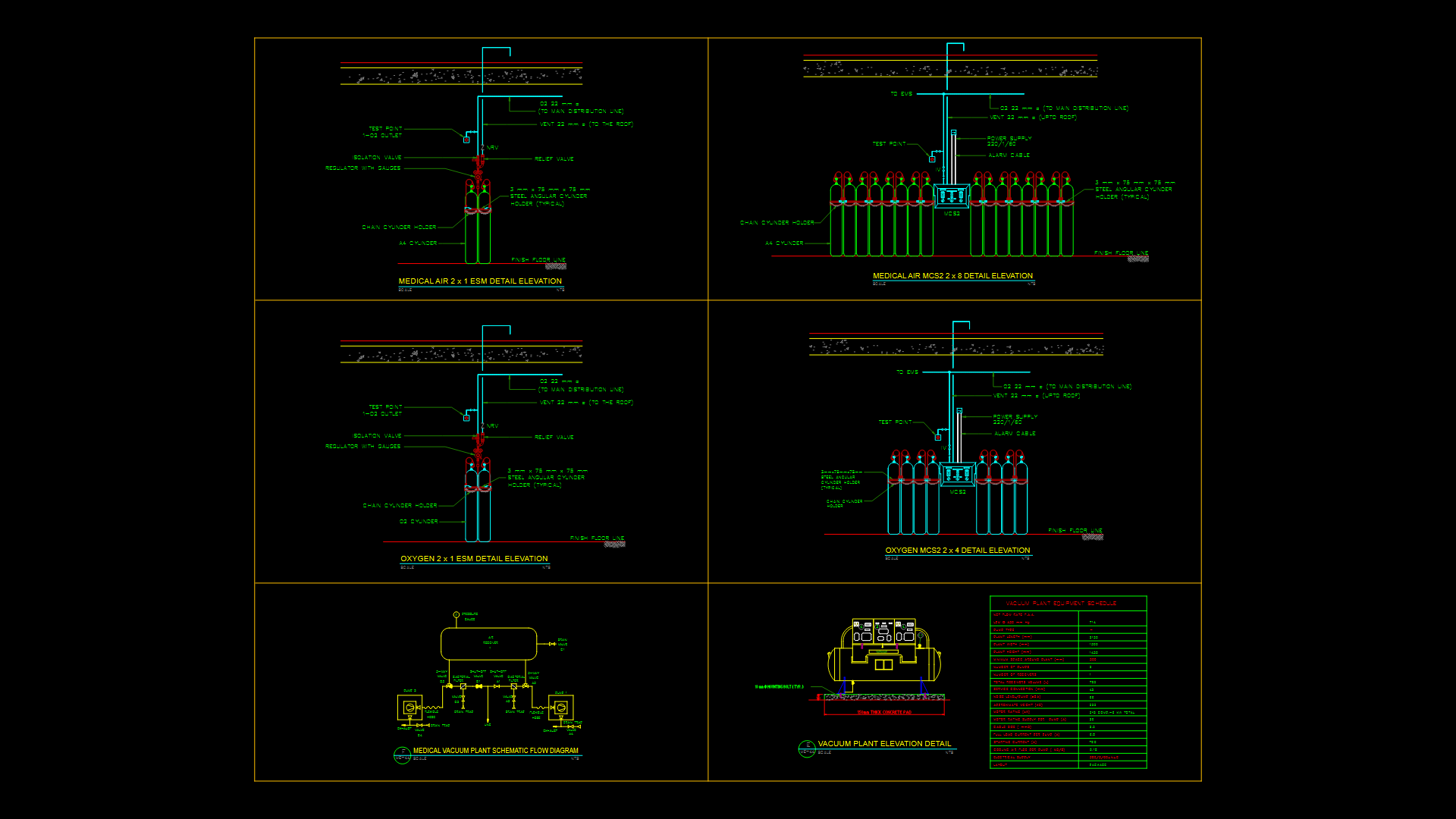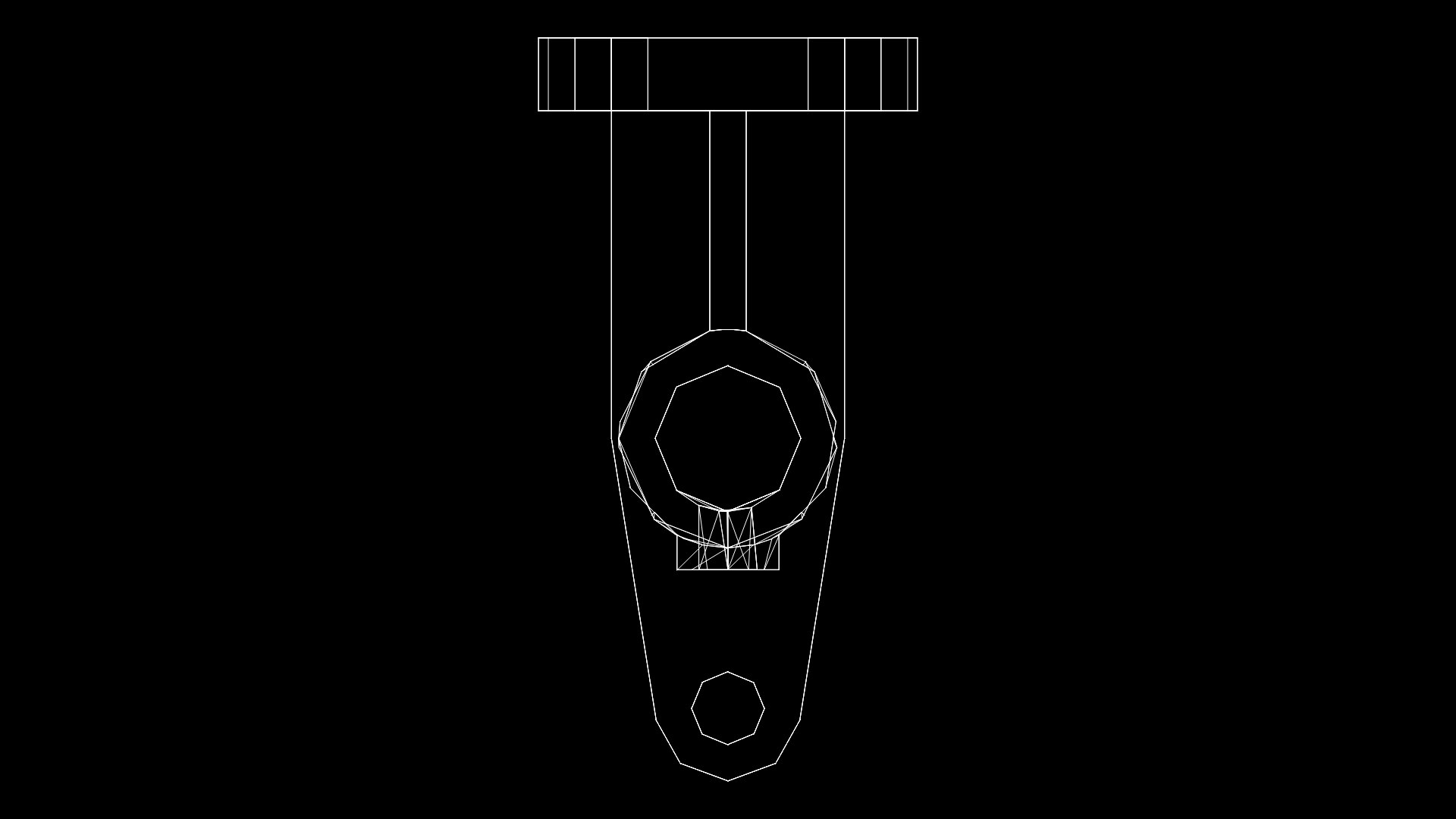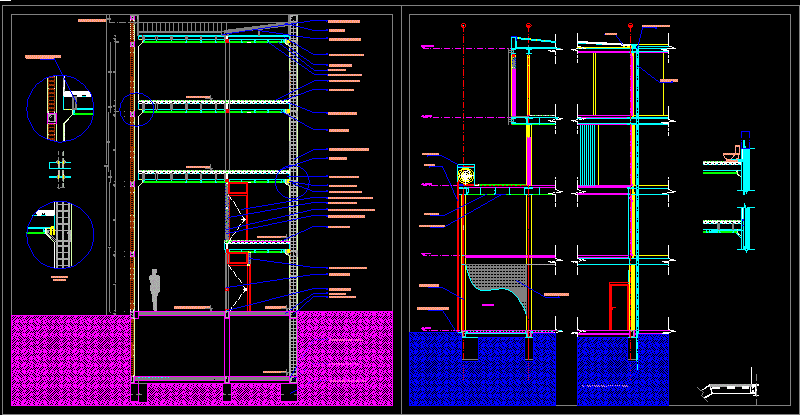Toilet – Bacia DWG Section for AutoCAD
ADVERTISEMENT
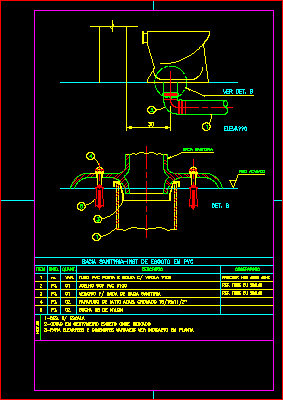
ADVERTISEMENT
Toilet – Details in plant – Section – Details installation Bacia conventional
Drawing labels, details, and other text information extracted from the CAD file (Translated from Portuguese):
cvrd, leaf:, rev .:, cvrd:, minerconsult:, Variable dimensions, scale, in centimeter except where indicated, grades, drain basin in pvc, sanitary bowl, det., finished floor, see det., high, finished brass screw. chrome, quant., var., Praça., Praça., item, Items., pvc pipe tip ferrule bag, pvc knee, sealing of sanitary basin, nylon bushing, description, ref. tiger or similar, fab.conf. nbr abnt., Note
Raw text data extracted from CAD file:
| Language | Portuguese |
| Drawing Type | Section |
| Category | Mechanical, Electrical & Plumbing (MEP) |
| Additional Screenshots |
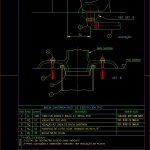 |
| File Type | dwg |
| Materials | |
| Measurement Units | |
| Footprint Area | |
| Building Features | |
| Tags | autocad, conventional, details, DWG, einrichtungen, facilities, gas, gesundheit, installation, l'approvisionnement en eau, la sant, le gaz, machine room, maquinas, maschinenrauminstallations, plant, provision, section, toilet, wasser bestimmung, water |
