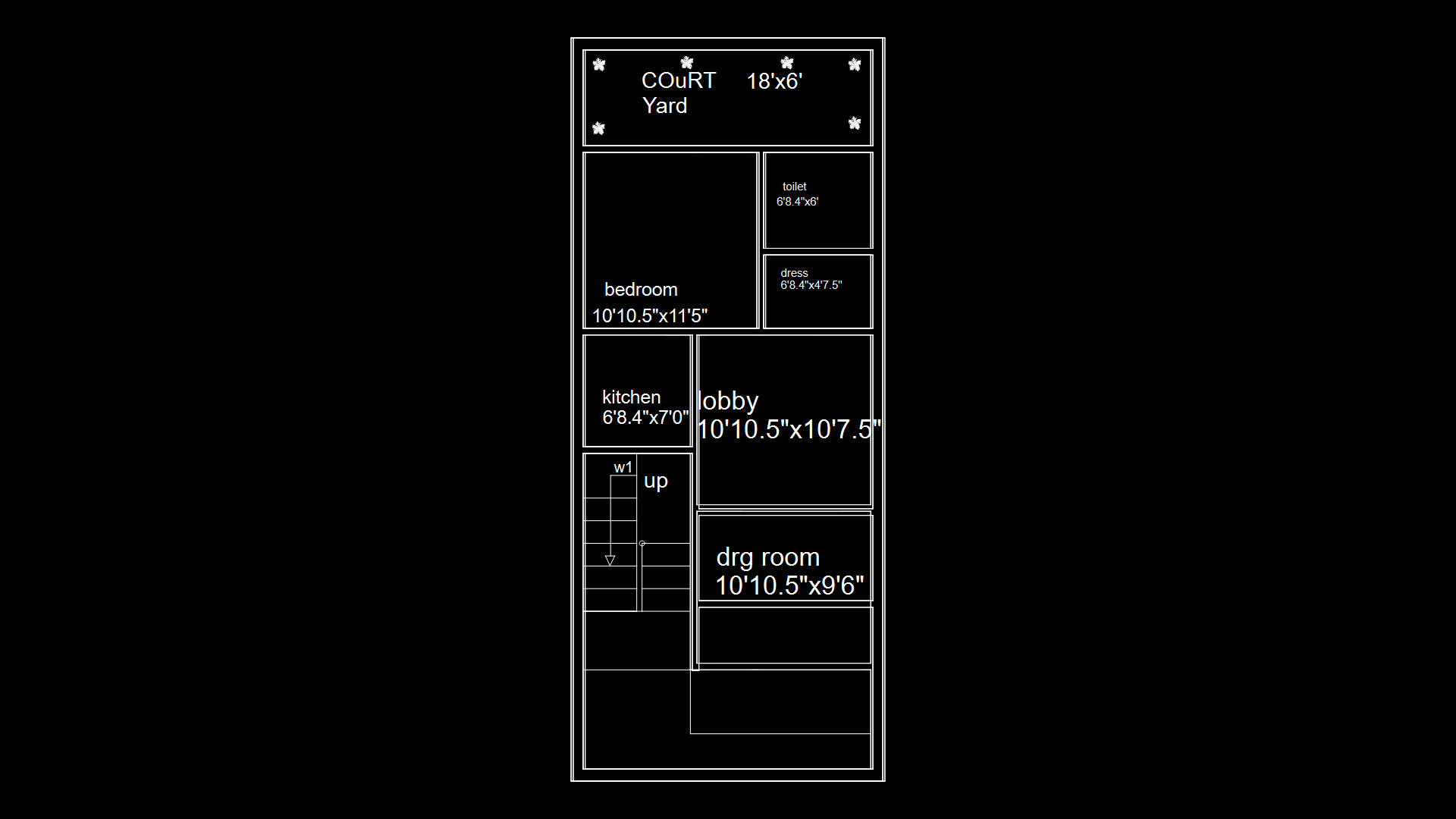Top-View Dining Table Block Collection: Commercial settings

This comprehensive CAD block collection features 40 distinct dining table configurations shown in plan view, ideal for restaurant, hospitality, and commercial interior design layouts. The collection includes rectangular tables (ranging from 2-person to 10-person), round tables in various diameters (600mm-1800mm), square tables, and specialized dining arrangements. Each block is precisely drawn with chair placements to indicate proper spatial requirements and circulation paths. The collection represents standard table dimensions with seating capacities from intimate 2-person arrangements to larger conference-style tables accommodating 10-12 guests. Notable blocks include oval banquet tables, flexible modular configurations, and specialized chef’s tables with unique seating arrangements. The blocks’ clean, professional line work allows for immediate integration into F&B establishment floor plans without additional modification—perfect for quick space planning and client presentations.
| Language | English |
| Drawing Type | Block |
| Category | Blocks & Models |
| Additional Screenshots | |
| File Type | dwg |
| Materials | |
| Measurement Units | Metric |
| Footprint Area | N/A |
| Building Features | |
| Tags | commercial space planning, dining tables, furniture blocks, hospitality design, interior planning, restaurant layouts, seating arrangements |








