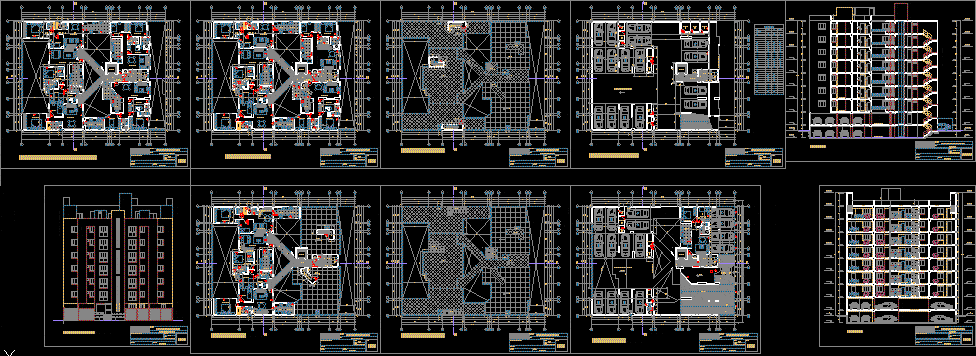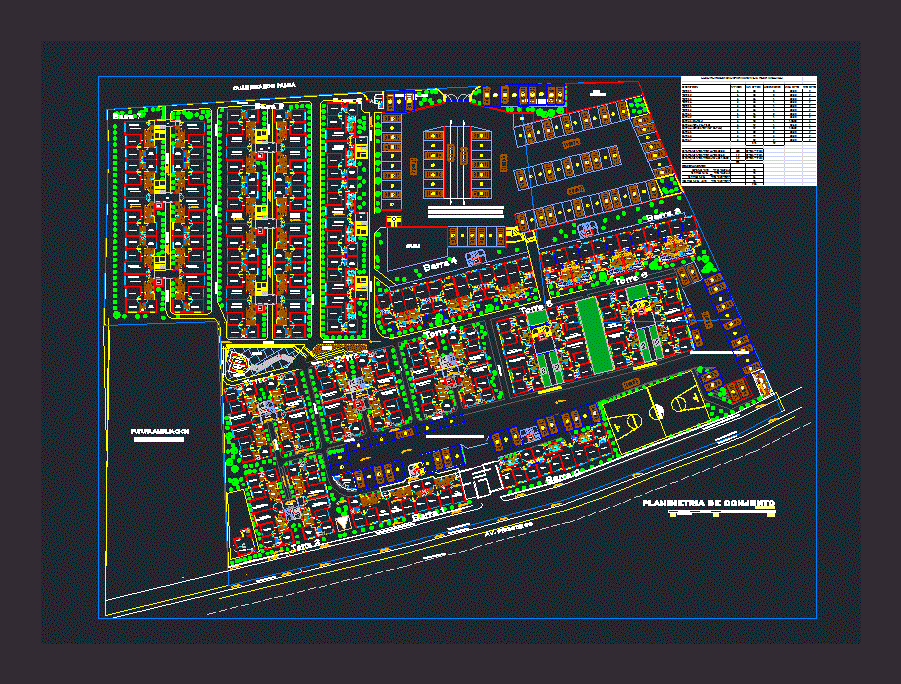Torre Departments In Nepal DWG Section for AutoCAD

Plants – sections – facades – dimensions – designations
Drawing labels, details, and other text information extracted from the CAD file:
mr., acad by:, building type:, plot no:, date:, details:, owner:, area:, kmc registration no:, checked by:, navaraj joshi, scale:, location plan ,schedule, location:, residential, signature:, for official use only, not to scale, nos., type, s.no., size, remarks, window, door, vent., drawn by:, elevations, actual site area, permisible coverage, permisible area, actual coverage, ground floor area, first floor area, second floor area, third floor afea, fourth floor area, total area, basement floor area, area schedule, terrace, open terrace, registration no:, yogendra shrestha, owner:-, plot no., location:lamatar, sqm., floor lvl., parapet wall, same as sill band, lintel band, sill band, section b-b, section a-a, shape of ties for column, plinth lev., ground level, beam, slab section at a-a, beam-column joint, typical bar detail at corner, spare rod, rod of beam, secondary beam, main beam, sectional plan of lintel band, mid, column bars, gr. floor, end, lateral ties, type, grid, column chart, column size, s. no., footing depth, x-direction, y-direction, footing chart, reinforcement detail for middle strip with bent up bar, cantilever slab contineous over a support, slab cantilevering from the top of beam, reinforcement detail for drop slab with bent up bar, ldt, general notes, for all members, in tension, for column only, site conditions., top floor beam, first floor beam, lap zone, end stirrups, mid stirrups, zone of bottom bar splicing, zone of bottom bar splicing, end ties, mid ties, in compression., drawings.discrepancies, if any, shall be reported to the site engineer., bar or tmt bar shall not be used, of beam., one layer flat brick soling, ground floor beam, gl., end ties to be continued into the footing., depth as the slab or wall., through concrete slab or wall shall be filled and patched to the same, in the end of the longitudinal bars., truly horizontal., one layer flat brick soling, footing, beam, column, slab, staircase, lintel, details, mr. amrit man rajthala, laterl tie, lonitudinal bar, ground floor plan , second floor plan, site plan, as shown in dwg.
Raw text data extracted from CAD file:
| Language | English |
| Drawing Type | Section |
| Category | Condominium |
| Additional Screenshots | |
| File Type | dwg |
| Materials | Concrete, Steel, Other |
| Measurement Units | Imperial |
| Footprint Area | |
| Building Features | |
| Tags | apartment, autocad, building, building departments, condo, departments, designations, dimensions, DWG, eigenverantwortung, facades, Family, group home, grup, mehrfamilien, multi, multifamily housing, ownership, partnerschaft, partnership, plants, section, sections, torre |








