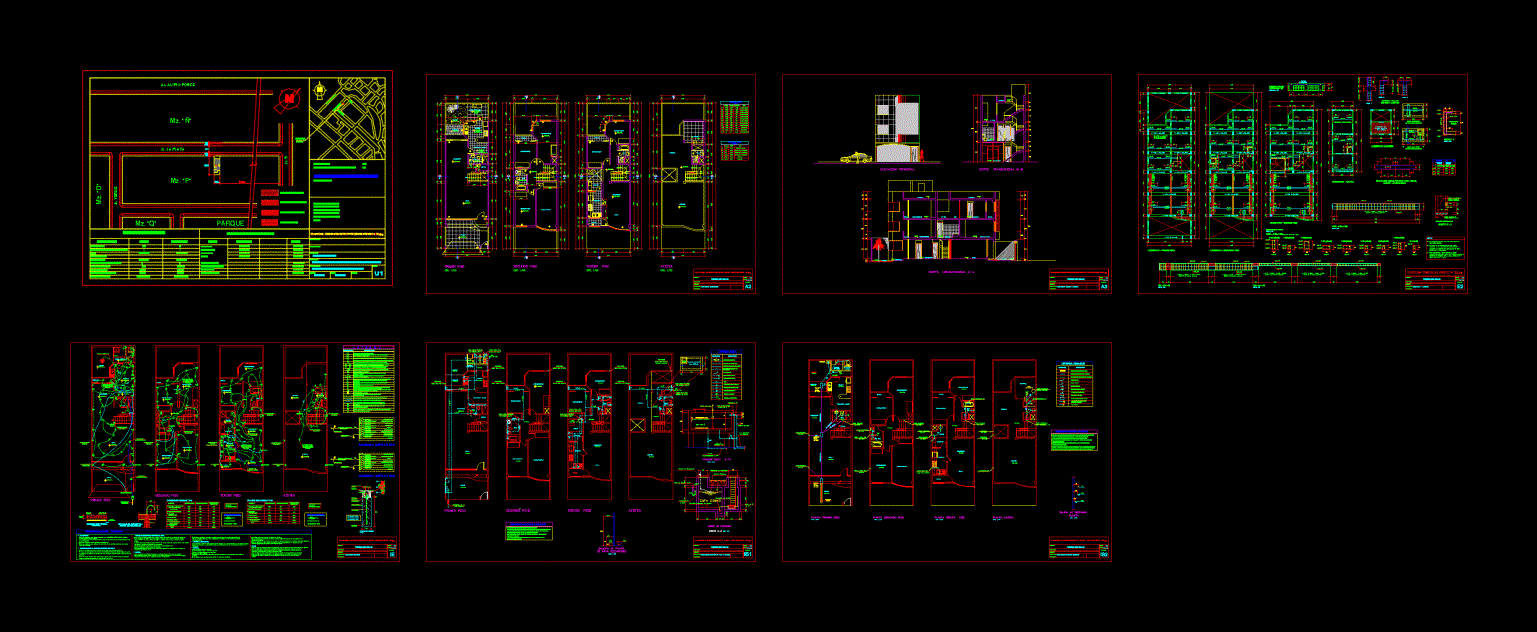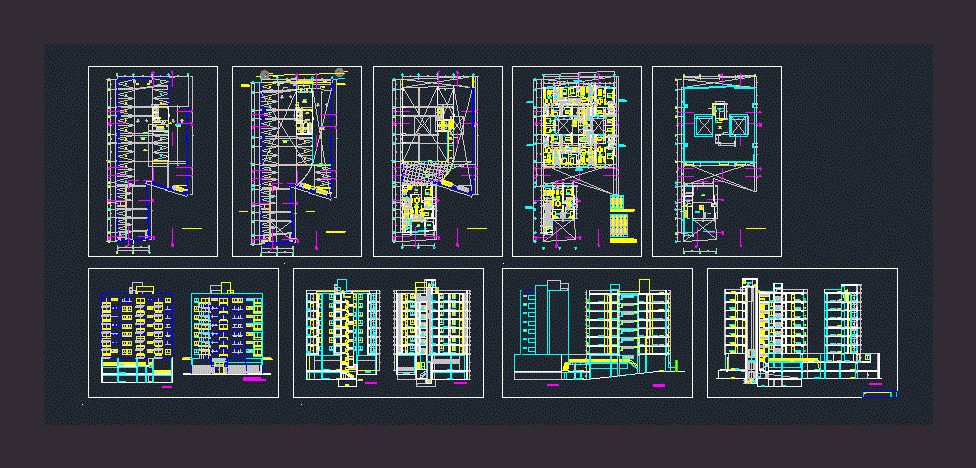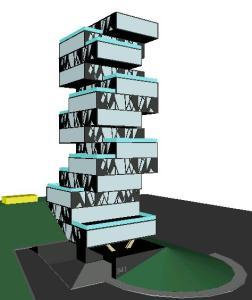Town Houses DWG Plan for AutoCAD
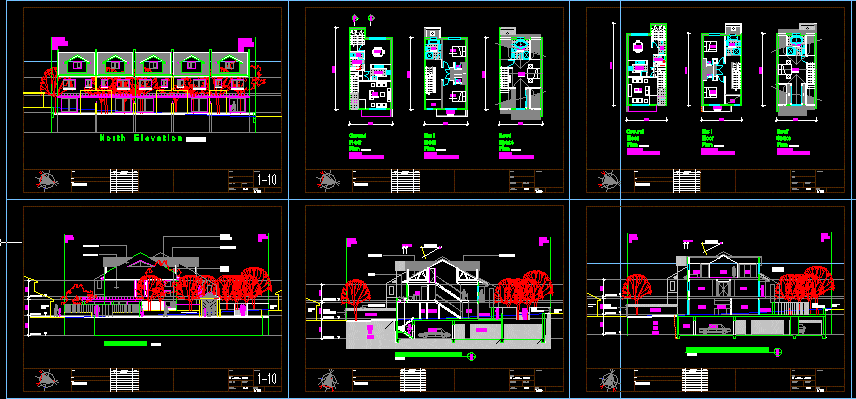
floor plans and elevations of proposed town houses
Drawing labels, details, and other text information extracted from the CAD file:
laundry, s e c t i o n t h r o u g h s t a i r w e l l, s o u t h e l e v a t i o n, cover sheet, project, client, title, description, issue, date, property, neighbouring, job no :, scale, title, chk. by, dwg. by, dwg. no., split faced, block work, existing, boundary fence, courtyard, soft, soil, zone, w.c., garage, skylight, bath, s e c t i o n t h r o u g h d o r m e r w i n d o w, basement, entry, dining, store, ensuite, living, kitchen, robe, in the distance, courtyard fence, n o r t h e l e v a t i o n, western, line, boundary, bagged brickwork, rendered brickwork, eastern, existing tree, to be retained, metal roof sheeting, timber roof truss, ground, plan, floor, first, entertainment, void, pantry, w.i.r., roof, space, balcony, linen, cloak
Raw text data extracted from CAD file:
| Language | English |
| Drawing Type | Plan |
| Category | Condominium |
| Additional Screenshots |
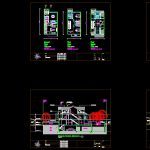 |
| File Type | dwg |
| Materials | Other |
| Measurement Units | Metric |
| Footprint Area | |
| Building Features | Garage |
| Tags | apartment, autocad, building, condo, DWG, eigenverantwortung, elevations, Family, floor, group home, grup, HOUSES, mehrfamilien, multi, multifamily housing, ownership, partnerschaft, partnership, plan, plans, proposed, town |



