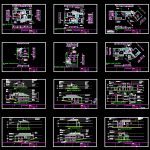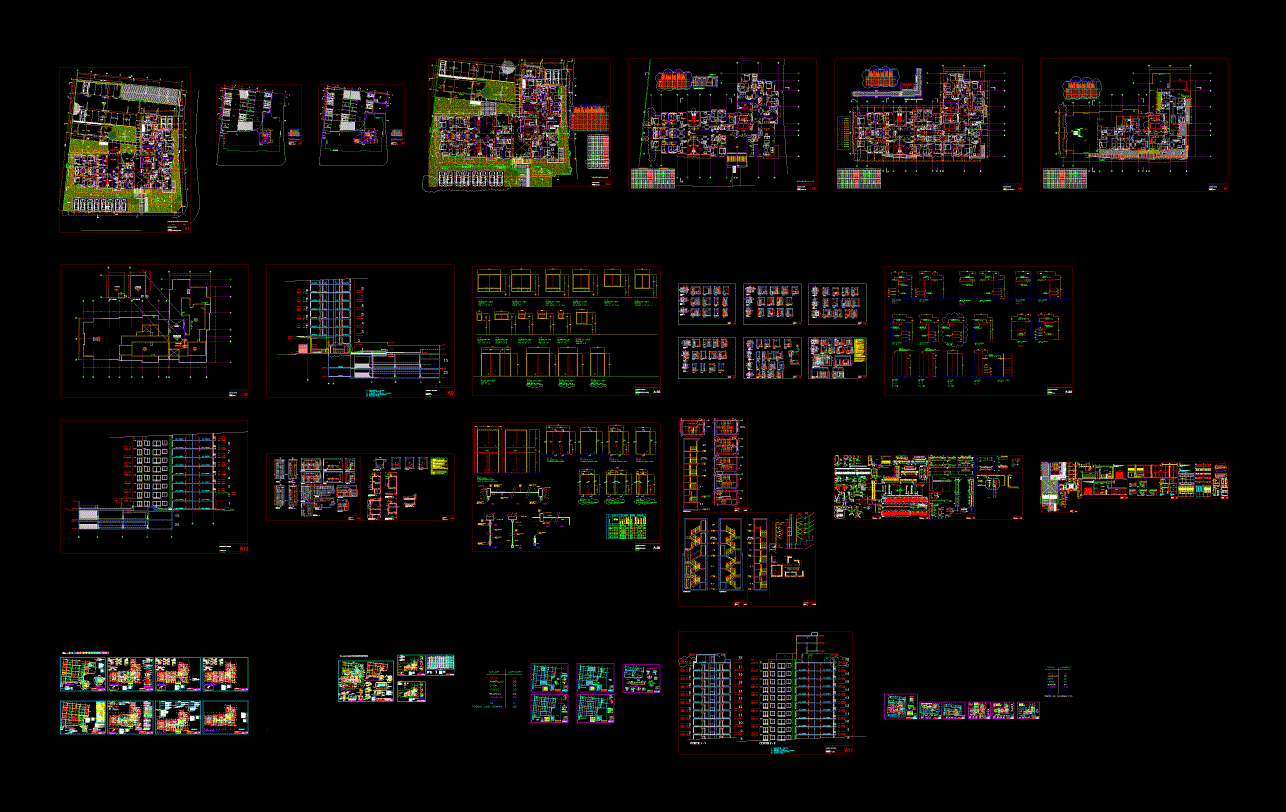Town Houses DWG Plan for AutoCAD

complete set of plans three diferent type of town houses – Plants – Sections – Facades
Drawing labels, details, and other text information extracted from the CAD file:
of the same or similar drawings without this, all ideas and concepts represented by these, full cannot be used without the written, .use with part or in, copyright notation,, drawings and copies, chk. by, dwg. by, nicolea, javier, ref. no, title, elevation, date, dwg. no., project, proposed residence, scale, memorial av, liverpool, macquarie links, lochburie way, north, architectural design division, brianarch, consent of brianarch j.n, remain under ownership of brianarch, timber roof truss to, dining, manufacturers, specifications, ceiling and walls, plasterboard lining to, eng. details, waterproof membrane, garage, double, entry, kit, ens, construction to, timber floor, construction, r.c. raft slab on, selected colorbond, f.c. lining to eaves, selected metal roof sheeting, selected hardcore, external door, selected aluminium, framed sliding windows, selected, glass bricks, brick, parapet wall, as required, flashing, selected barge board, selected finish, f.c. lining to, contrsuction to, lounge, framed sliding door, blade wall, panel lift door, selected garage, selected hardcore entry door, glazed windows, selected fascia, selected fixed, over to specifications, line of roof behind parapet, wall shown dotted, to specifications, timber beam over, height brick column, stepped lead flashing, roof sheeting, selected metal, wir, fall, timber decking, balcony, wil, shr, glass, blocks, lobby, spa, bath, roof line, over, brick veneer, dress, retreat, no., project name and address, proposed townhouses, exposed, selected external, as selected, light fitting, bi-fold doors, line of fixed glazed, window shown dotted beyond, exposed timber beam, steel beam over, steel lintel over, to engineers details, ldry, shs, area, work, panel lift, to specification, floor plan, bi-fold, dwarf timber wall, doors, patio, dwarf wall, pan, robe, deck, light shafts over, linen, bth, g o v e r n m e n t r o a d, existing, retaining wall, timber, s i t e p l a n, brick units, tiled roof, carport, under, bay, turning, top of kerb, bench mark, drill hole in, floor areas, ground floor, lower floor, first floor, verandah, r. conc. driveway, decorative finished, smh, centre line of, existing sewer line, beyond shown dotted, line of roof, timber beam, brick blade wall, balcony over, line of, l’dry, site plan, pat, kitchen, living, pantry, pdr
Raw text data extracted from CAD file:
| Language | English |
| Drawing Type | Plan |
| Category | Condominium |
| Additional Screenshots |
 |
| File Type | dwg |
| Materials | Glass, Steel, Other |
| Measurement Units | Metric |
| Footprint Area | |
| Building Features | Deck / Patio, Pool, Garage |
| Tags | apartment, autocad, building, complete, condo, DWG, eigenverantwortung, facades, Family, group home, grup, HOUSES, mehrfamilien, multi, multifamily housing, ownership, partnerschaft, partnership, plan, plans, plants, sections, set, town, type |








