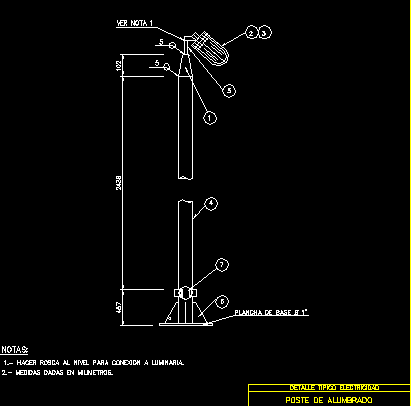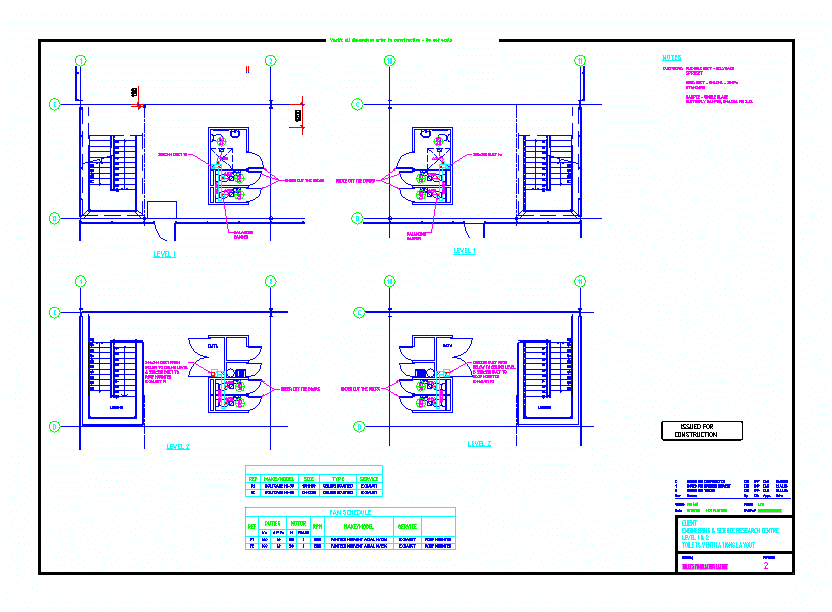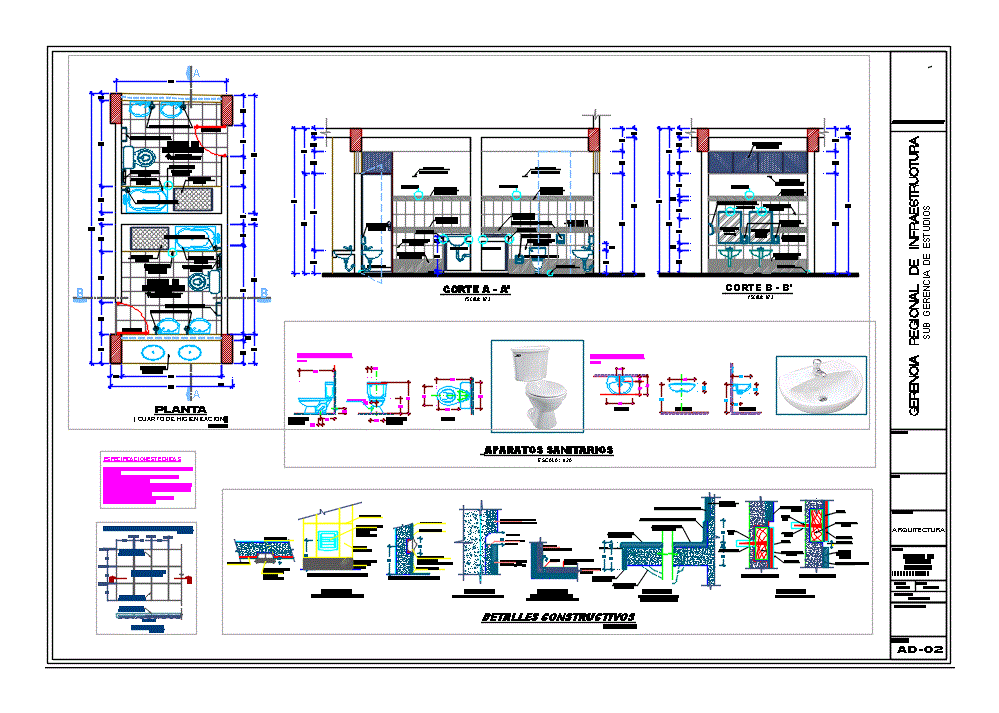Trace 33 Kv DWG Block for AutoCAD
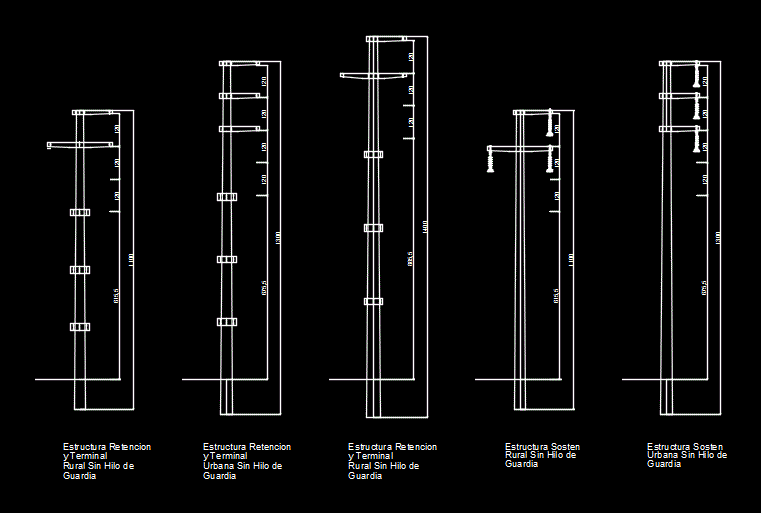
Trace a line of 33 kv in concrete structures
Drawing labels, details, and other text information extracted from the CAD file (Translated from Spanish):
Support structure, Rural, guard, Support structure, Urban wireless, guard, Retention structure, Rural, guard, terminal, Retention structure, Urban wireless, guard, terminal, Retention structure, Rural, guard, terminal, Simple suspension assembly, Simple retention set, Double retention set, Final structure, Superior technicatura in operation maintenance of electrical networks, Transmission power distribution ii, work:, date:, Approved:, flat:, draft:, drawing:, revised:, Kv line description, Trelew chubut, Kv line, Javier sanchez
Raw text data extracted from CAD file:
Drawing labels, details, and other text information extracted from the CAD file (Translated from Spanish):
Support structure, Rural, guard, Support structure, Urban wireless, guard, Retention structure, Rural, guard, terminal, Retention structure, Urban wireless, guard, terminal, Retention structure, Rural, guard, terminal, Simple suspension assembly, Simple retention set, Double retention set, Final structure, Technicatura superior in operation maintenance of electrical networks, Transmission power distribution ii, work:, date:, Approved:, flat:, draft:, drawing:, revised:, Kv line description, Trelew chubut, Kv line, Javier sanchez
Raw text data extracted from CAD file:
| Language | Spanish |
| Drawing Type | Block |
| Category | Water Sewage & Electricity Infrastructure |
| Additional Screenshots |
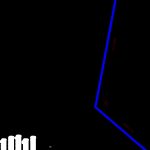 |
| File Type | dwg |
| Materials | Concrete, Other |
| Measurement Units | |
| Footprint Area | |
| Building Features | |
| Tags | alta tensão, autocad, beleuchtung, block, concrete, détails électriques, detalhes elétrica, DWG, electrical details, elektrische details, haute tension, high tension, hochspannung, iluminação, kläranlage, kv, l'éclairage, la tour, lighting, line, structures, torre, tower, trace, treatment plant, turm |



