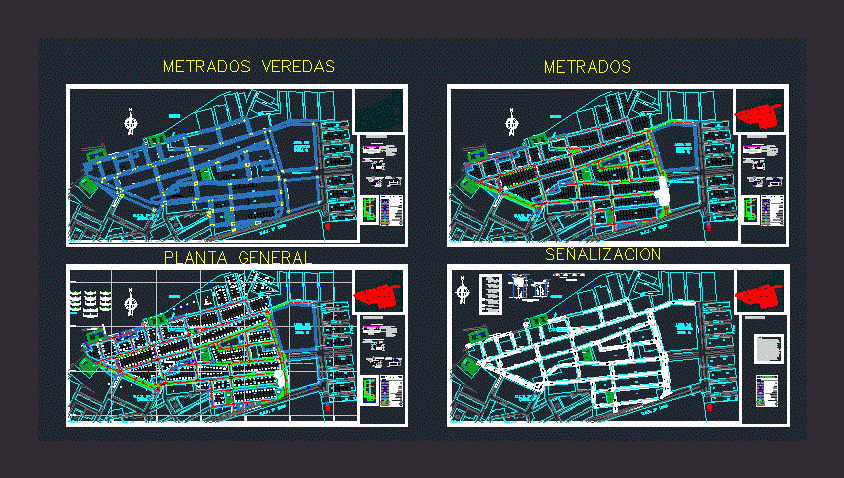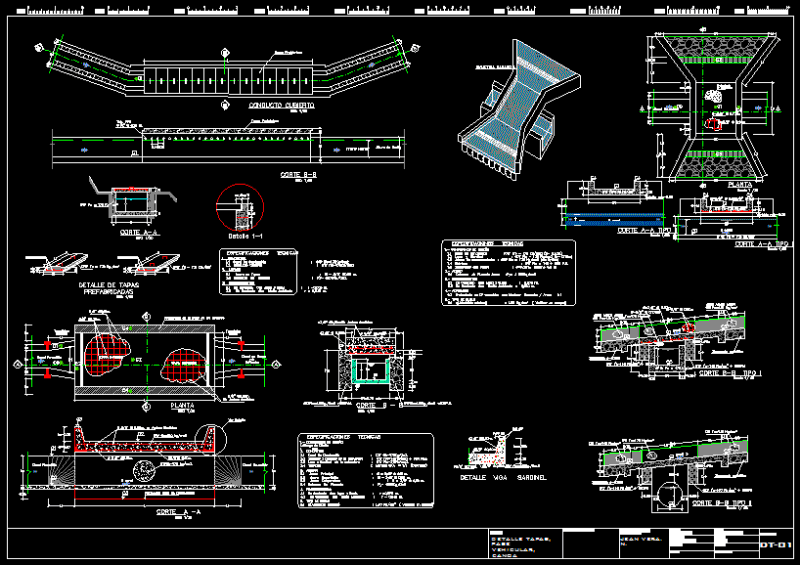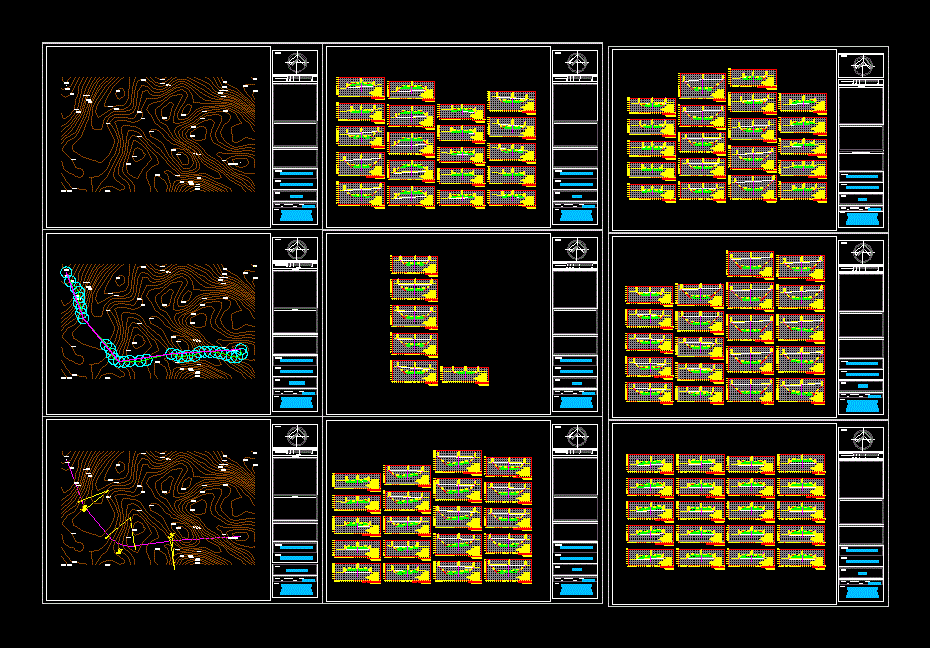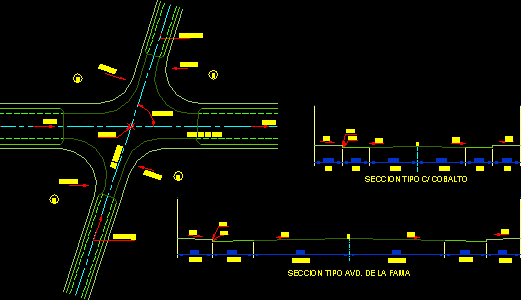Tracks And Trails Project DWG Full Project for AutoCAD

SKIING involves building; TRAILS AND RETAINING WALLS IN AN ORGANIZATION OF LIMA; SIGNALING PLANS INCLUDE DETAILS PROJECTED retaining wall
Drawing labels, details, and other text information extracted from the CAD file (Translated from Galician):
north, south, sedapal, variable, section a – a, l.p., l.c., section b – b, section c – c, section e – e, a.v., park, prolong. Jose c. Mariage, green area, existing sports field, area occupied by i.e., existing track, sections, l-c, l-d, i.e. initial, existing sports slab, apple, houses, occupied, by, hill, existing track, existing area with pavement, communal place, sports slab, lc., av. Jose c. sailors, av. main, public lighting post, electric laying pole, cable and telephone service pole, drainage box, water box, drainage box, tree, geodesic control point, medium tension post, high tension pole, pole medium tension and lighting, electric substation, ground well, hydrant against fires, double public lighting pole, legend, primary level curves, secondary level curves, service, zone q, area of track level, ground level, asphalt, concrete, ground, scarified and compacted, base, hot, asphaltic, scarified, leveled, and sub-layer, of the mds. of the pm, sub base, projected sub-base, pavement design, detail of submerged sardineles, projected base, frosted finish, affirmed, placing worms separating, path sardinel, granular base, thick in hot, asphalt filling, av. Jose c. Reedberries, reforestation area, area, recreation, sports, av … jose c. Marquee, signage, meters, projected concrete wall, location, description, note: the lines or marks to be painted on the new pavements will be executed in the locations, established in the respective work plans, and complying with the specifications that exist , automobile traffic control for streets and, the paint to be used is traffic painting of, white for continuous lines or discontinuous separators of lanes, cruises, pedestrian, stop lines, symbols and letters, in places in the That the signaling plane, as it indicates. The painting of these sardineles will be done, not in the sardinel itself but on the asphalt wall of the road. It will be composed, based on rubber resins and chlorates, according to what is established by the regulation of, signaling in force. Immediately after, applied paint, it will be added on it, areas to be painted will carry two applied hands, double-spin arrow, directional arrow with turn, right side: yellow, continuous line, parent line, central side: white, arrow of rotation, directional arrow, left side: yellow, discontinuous line, markings of rail lines, paint, transit, horizontal signaling detail, pathways
Raw text data extracted from CAD file:
| Language | Other |
| Drawing Type | Full Project |
| Category | Roads, Bridges and Dams |
| Additional Screenshots |
 |
| File Type | dwg |
| Materials | Concrete, Other |
| Measurement Units | Metric |
| Footprint Area | |
| Building Features | Garden / Park |
| Tags | autocad, building, DWG, full, HIGHWAY, involves, lima, organization, pavement, plans, Project, retaining, Road, route, sidewalks, signaling, tracks, trails, walls |








