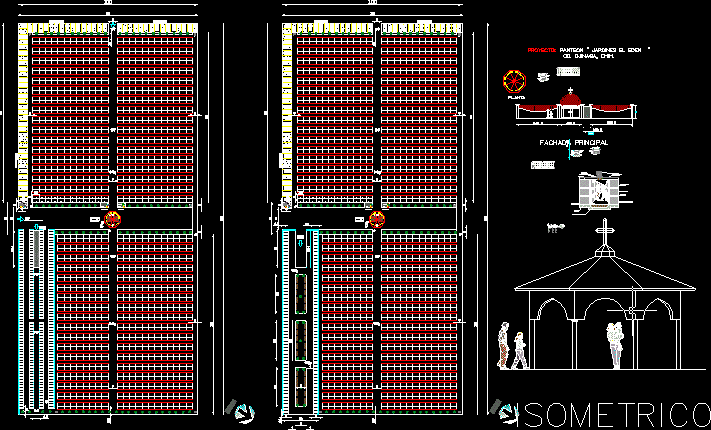Trade Center And Offices DWG Full Project for AutoCAD
ADVERTISEMENT

ADVERTISEMENT
PROJECT OF TRADE LOCALS . FIRST LEVEL ;PATIO AREA STORES AND LOADS OF OPERATION ;A PARTY TO THE STORES HAVE THEIR RESPECTIVE MEZANINE;IN OTHER AREA IN THE NEXT LEVEL ARE COMMERCIAL OFFICES FOUND IN FRONT OF A MAIN AVENUE
Drawing labels, details, and other text information extracted from the CAD file (Translated from Spanish):
deposit, sh, hall, passageway, rolling metal door, metal door, roller, kitchen, shop, office, filing cabinet, second floor, first floor, mezzanine, gardener, patio, staff bathroom, roof slope, urinal, low, roof, roof, third floor, duct, ventilation, fourth floor, sh-d, sh-c, garden, elevated tank, projection of, grid, av. circumvallation, av. augusto durand, sidewalk, counter, showcase
Raw text data extracted from CAD file:
| Language | Spanish |
| Drawing Type | Full Project |
| Category | Retail |
| Additional Screenshots |
 |
| File Type | dwg |
| Materials | Other |
| Measurement Units | Metric |
| Footprint Area | |
| Building Features | Garden / Park, Deck / Patio |
| Tags | area, autocad, center, commercial, DWG, full, Level, loads, locals, mall, market, offices, operation, party, patio, Project, shopping, shops, Stores, supermarket, trade |








