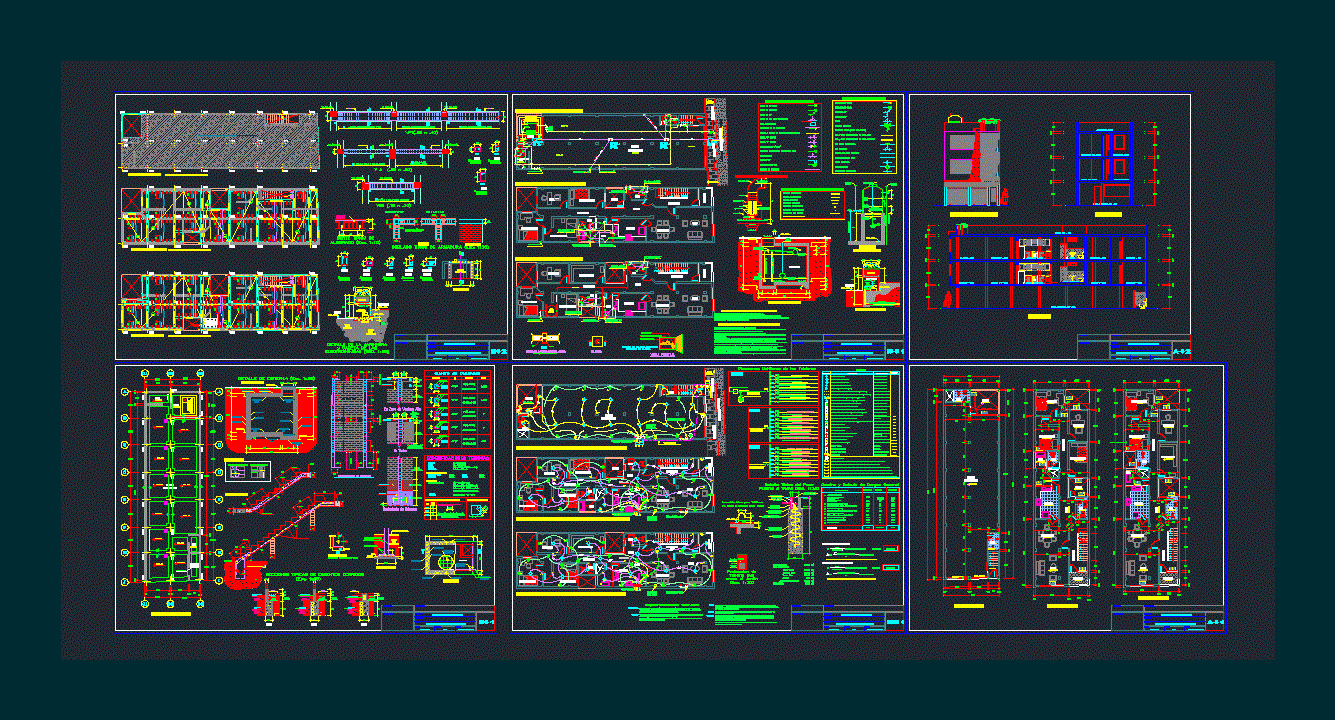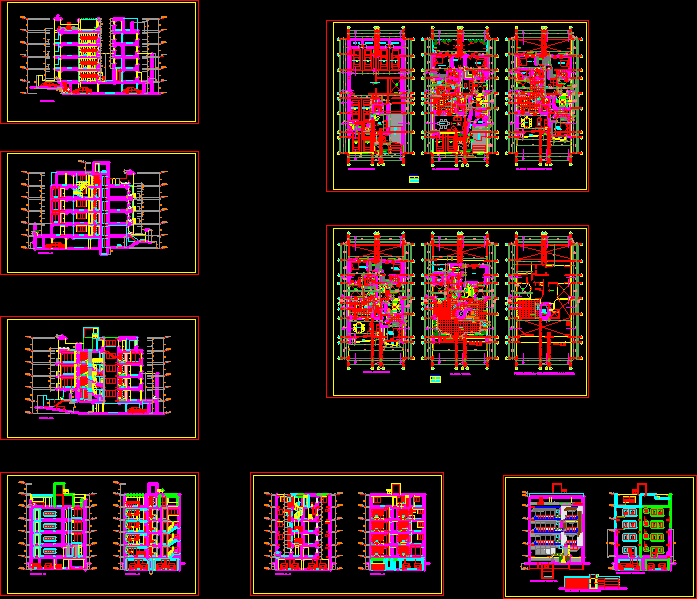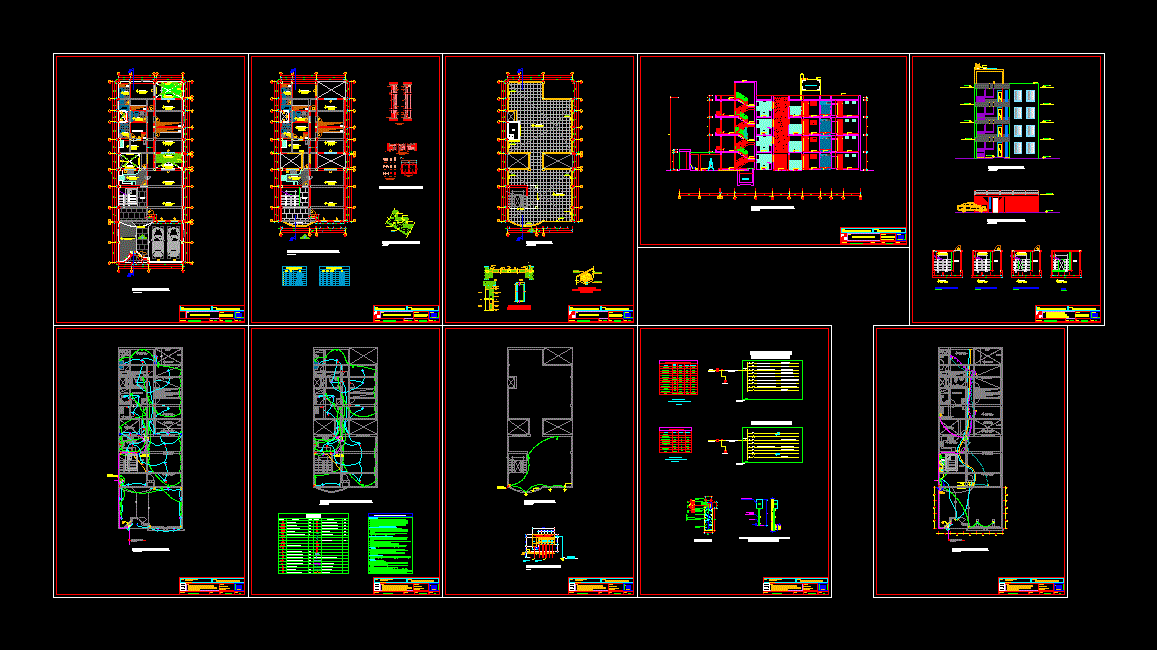Trade House 6×20 DWG Full Project for AutoCAD

COMPLETE HOUSING PROJECT 6X20 ;; WITH ALL SPECIALTIES FOR 3 FLOORS – PLANTS – CORTES – SEVERAL FACILITIES – STRUCTURAL DETAILS
Drawing labels, details, and other text information extracted from the CAD file (Translated from Galician):
level, n.p.t., n.t.t., third floor, second floor, first floor, dining room, hall, bedroom, lav., hallway, kitchen, study, patio, s.h., local, hall, balcony, commercial, elevadiza door, var., proy. roof, bar, library, vch., use straight bars, lightweight, see plant, typical cut of, plant, elevation, detail of the yard, patio, and booth, ground, compacted, select, booth, electrobombas , sleeper, plant, planter, solid slab, staircase, empty staircase, pass only, beams, existing roofed area, formwork first floor, second floor formwork, formwork third floor, typical sections of concrete foundations, concrete: concrete, , nfc, d see according to cc, cut xx, solado with, mix poor, indicated in each case, typical stirrups, all the units of masonry will be, machine-made. They may have alveoli, technical specifications, lengths, joints in slabs and beams, beam on each side of the column. Upper reinforcing joints will not be allowed, steel :, overload:, ground: concrete, masonry, lightened: Mortar: free coatings, masonry unit: columns and beams:, shoe:, cistern:, in beams and columns, stirrups, columns, columns, section, column confinement, typical, in window area high, ceiling, beam, high window, seated brick wall, with engagement of, column, slab between, walls, embankments, typical sections of shoes, plants, first section, double mesh, floor, down, double vert. , ceiling, floor, ceiling, concrete cover, cortey – and, projected foundation, existing foundation, roof, foundation plant, cistern, beam, legend, second section, base stairs, characteristic of pumping equipment, suction diameter, estimated power , pumping flow, nume pump ro, motor speed, drive diameter, dynamic height, low. and sub. of cold water:, check valve, gate valve, bass. and sub. Hot water heater: hot water tubing, straight tee with uphill, cold water piping, universal unity, sanitary tee, sanitary legend – water, water meter, cross, lowering and drainage elevation:, threaded register floor brass, sanitary legend – drain, drainage pipe, floor sump, log box, slope direction, overflow system detail, go to, note: all the elements of the system can be pvc, taco de , in thickness, leaving, coming overflowing water, cisterna suctioned by the electrobomba, electrob. cut, electrob., tank detail, entrance control, valve, suction, basket, standing, stop level, tank bottom, pumps, level, control, float, niv. maximum, elevated tank, wood flooring, cleaning, registration with, safety cover of, tank material, startup, level of, ventilation system, stop, level control, sanitary cover, detail of, or independent fan will be extended as a terminal without diminishing its diameter, technical specifications – drainage, casual of foreign matter and should leave as a minimum free area equal to that of the respective tube, the boxes will be of masonry of the dimensions indicated on the floors respective and equipped with a frame and lid, in the places indicated by the planes, registers will be placed to inspect the drainage pipeline. They will be installed at the bottom of the finished floor, in an accessible place to be able to register. These registers will be of body of bronze and lid tightly tightened, the drainage pipes will be of pvc type salt of medium pressure., technical specifications – water, the gates valves will have two unions universe Wings and they will be in niches with a frame and a wooden lid. Testing of the tubers may be partially effected as work progresses, due to the water drainage test, which will consist of filling the tubers after having filled the tubes. , the sanitary and special equipment will be tested one by one, having to observe a satisfactory operation., of molten iron., be carried out at the end of a general test., f – f, detail lamina break water, welding, plant, front view, installed in the trunk, detail of compuerta valve, first floor floor – drainage and water network, second floor plant – drainage and water network, third floor plant – drainage and water network, insulation, area of, pathway, track, goes to the, cistern, electrobom., potable for, water exit, suction, blind box, is directed to the public network, polyethylene with, tank, elevated of, feeding, impulse, main elevation, cut to – a, cut bb, tank elevated, bath, technical specifications, the dimensions of the box will be according to manufacturer., the heights indicated in the legend is referential in work the contractor will coordinate the heights, the conductors will have a different color
Raw text data extracted from CAD file:
| Language | Other |
| Drawing Type | Full Project |
| Category | Condominium |
| Additional Screenshots |
 |
| File Type | dwg |
| Materials | Concrete, Masonry, Plastic, Steel, Wood, Other |
| Measurement Units | Metric |
| Footprint Area | |
| Building Features | Deck / Patio |
| Tags | apartment, autocad, building, complete, condo, cortes, details, DWG, eigenverantwortung, facilities, Family, floors, full, group home, grup, house, Housing, mehrfamilien, multi, multifamily, multifamily housing, ownership, partnerschaft, partnership, plants, Project, retail, structural, trade |








