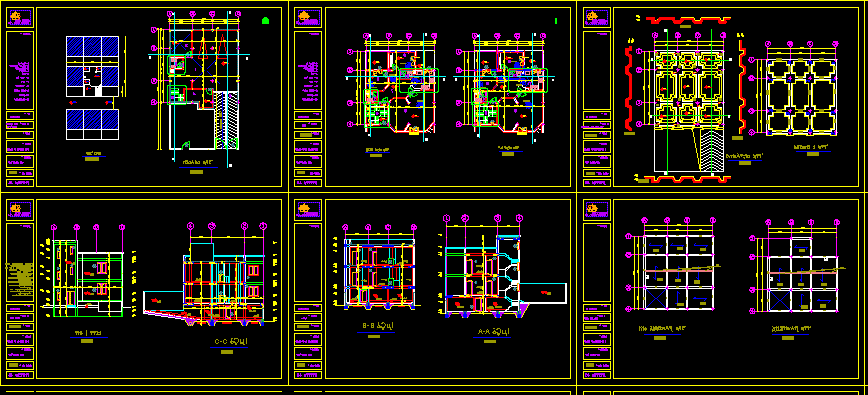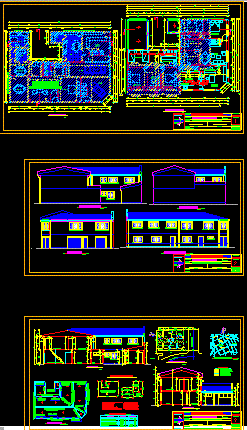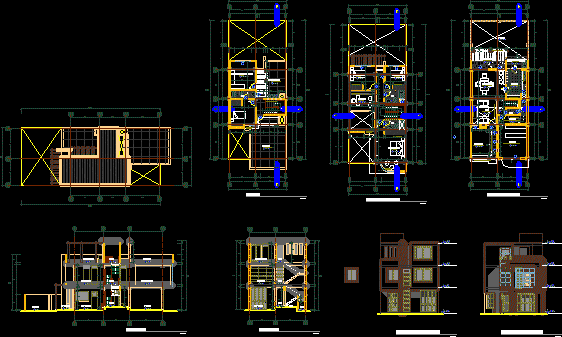Trade House DWG Plan for AutoCAD
ADVERTISEMENT
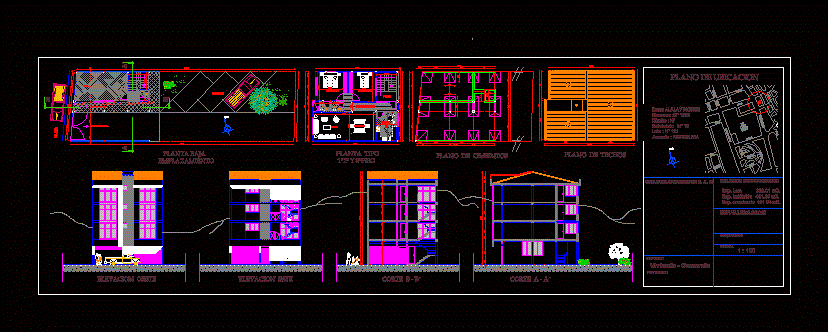
ADVERTISEMENT
ARCHITECTURAL PLANS; PLANTS; CORTES; ELEVACIONES trade .
Drawing labels, details, and other text information extracted from the CAD file (Translated from Spanish):
seal of approval h. to. m., project, housing – trade, owner, scale, surface ratio, architect, revalidation, location map, avenue: republic, area: north alalay, west elevation, east elevation, ground floor location, roof plan, floor plan foundations, deposit, store, pedestrian income, vehicular income, street, parking, bedroom, hall distributor, living room, dining room, porch, kitchen, avenue barrientos, the pampa, of fairs, quillacollo, totora, yacuiba, m. barzola, catavi, pulacayo, moxos, colquiri, honduras, spear, tarata, avenue, san martin, punata, great, market, republica avenue, n.m.
Raw text data extracted from CAD file:
| Language | Spanish |
| Drawing Type | Plan |
| Category | House |
| Additional Screenshots |
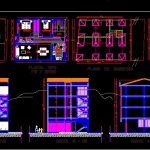 |
| File Type | dwg |
| Materials | Other |
| Measurement Units | Metric |
| Footprint Area | |
| Building Features | Garden / Park, Parking |
| Tags | apartamento, apartment, appartement, architectural, aufenthalt, autocad, casa, chalet, cortes, dwelling unit, DWG, elevaciones, haus, house, Housing, logement, maison, plan, plans, plants, residên, residence, trade, unidade de moradia, villa, wohnung, wohnung einheit |



