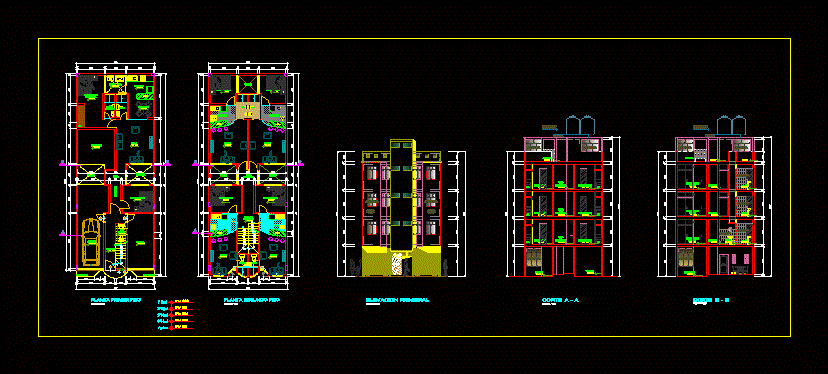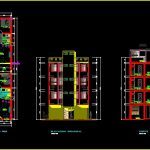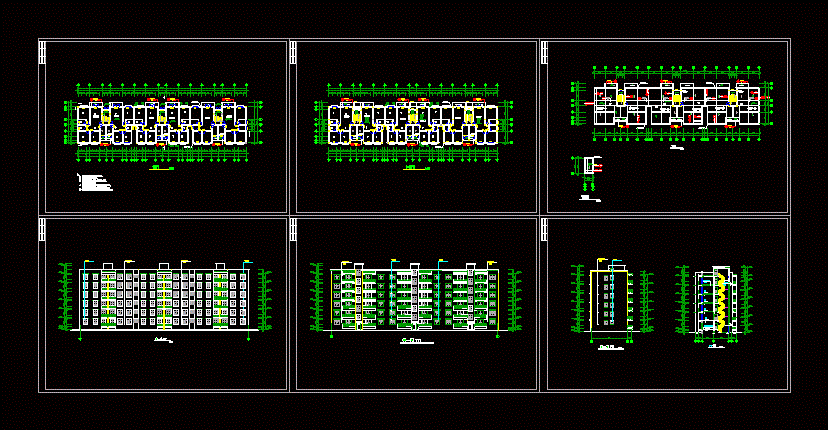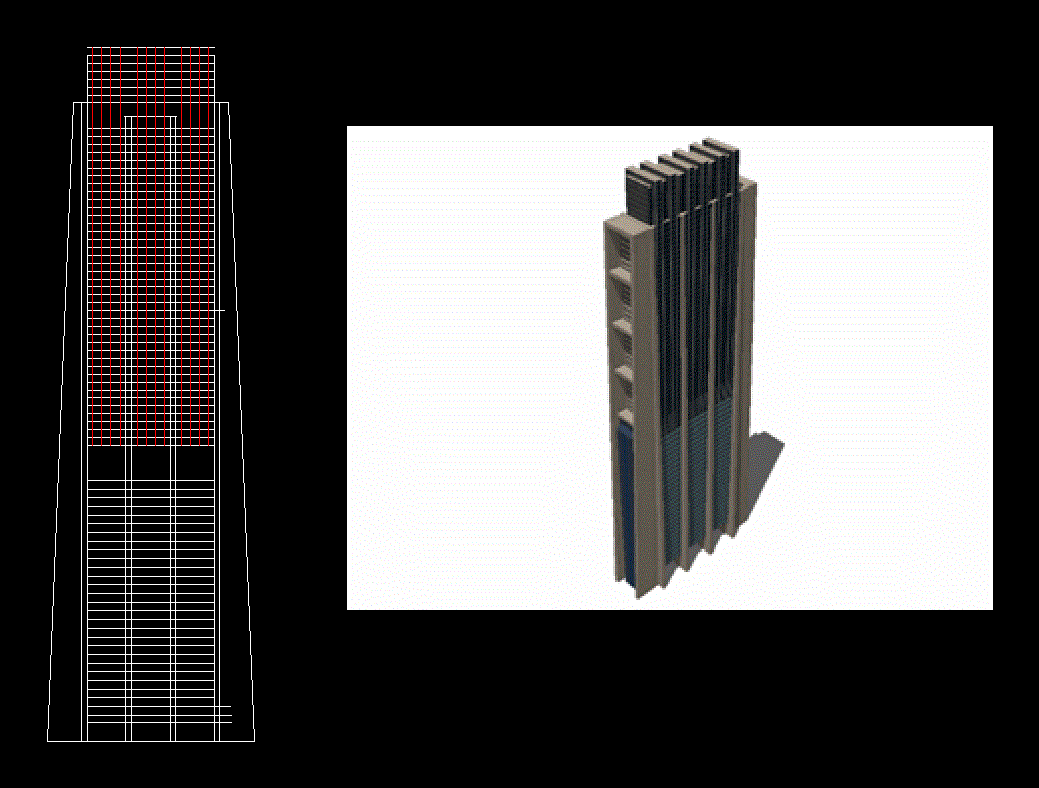Trade – Minidepartments DWG Plan for AutoCAD
ADVERTISEMENT

ADVERTISEMENT
Architectural plans – Cortes – Vista
Drawing labels, details, and other text information extracted from the CAD file (Translated from Spanish):
top thread, living room, empty, bedroom, floor first floor, staircase, hall, floor second floor, roof, kitchen, interior, hall, bathroom, main, patio-lav., room, deposit, private, cl., terrace, garage, dining room, bar, shop, entrance, passageway, main elevation, rubbed, tarrajeo, washable, latex paint, polarized glass, proy. ceiling, room, roof, cut a – a, progressive form., tanks of a capac., to the need and in, raise according to, requirement, double, s.h., tendal, cut b – b, national ceramic
Raw text data extracted from CAD file:
| Language | Spanish |
| Drawing Type | Plan |
| Category | Condominium |
| Additional Screenshots |
 |
| File Type | dwg |
| Materials | Glass, Other |
| Measurement Units | Metric |
| Footprint Area | |
| Building Features | Deck / Patio, Garage |
| Tags | apartment, architectural, autocad, building, condo, cortes, departments, DWG, eigenverantwortung, Family, group home, grup, mehrfamilien, multi, multifamily housing, ownership, partnerschaft, partnership, plan, plans, trade, vista |








