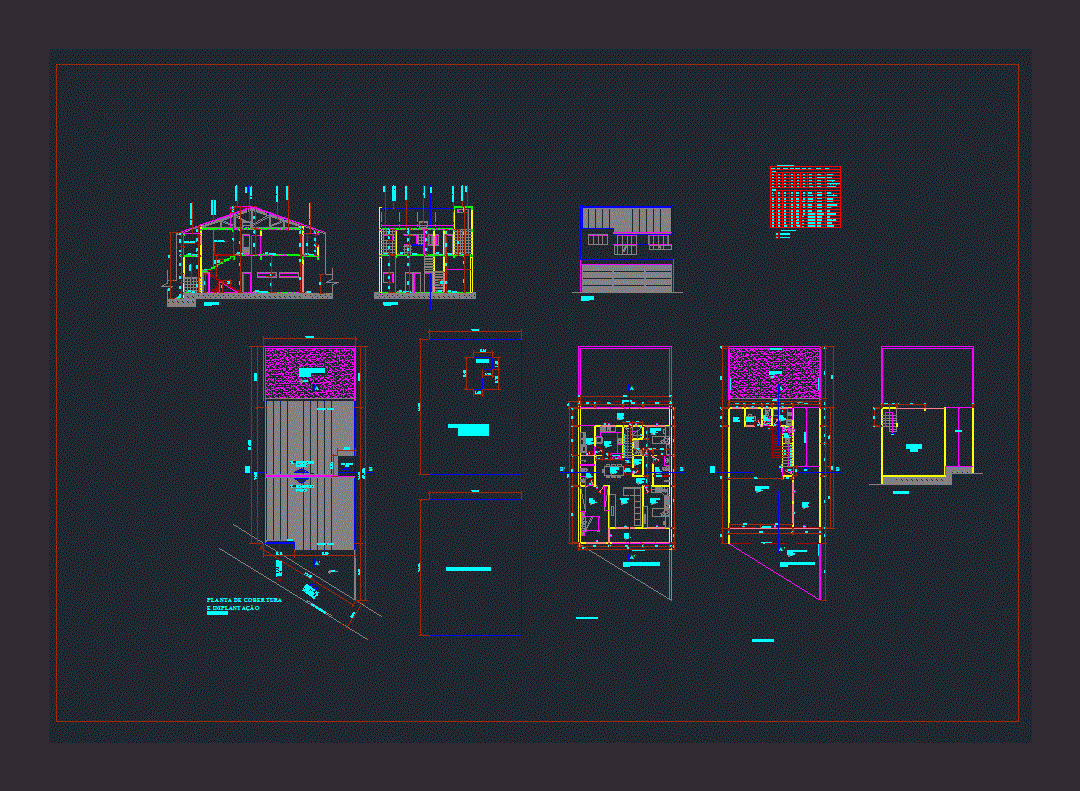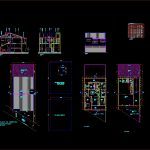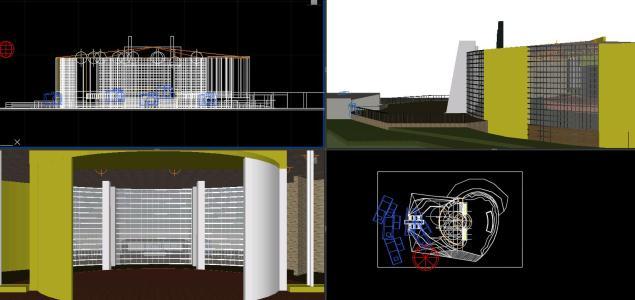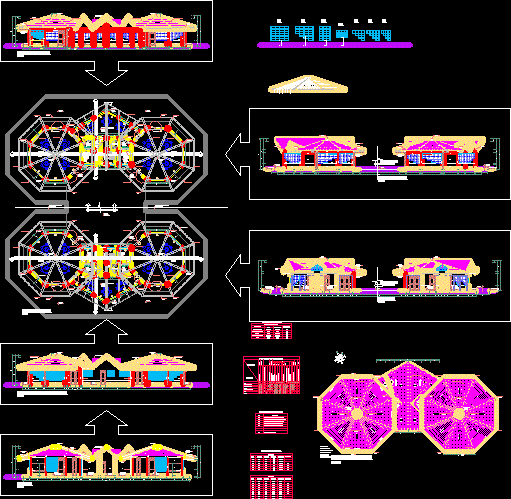Trade – Residence DWG Block for AutoCAD

Sobrado misto; earth pavement superior commercial and residential.
Drawing labels, details, and other text information extracted from the CAD file (Translated from Portuguese):
code, qtde, width, height, type, material, open, wood, sill, frame, vd temp., max. air, you. temp running local wcs ground floor pantry bwcs sup stairs dorms hall canopy coz windows bwc social canopy esc store temp, bwc suite, fat box, inspection box, sub-frame, downstairs bathrooms, air max, ladder, iron, basement, garage, commercial sl, descends, ramp descends, beam projection, ramp, rises, projection of the eaves, projection of the marquise, garage, p. ceramic commercial hall wcm canopy wcf office stock bwc circulation pantry suite kitchen laundry porch balcony walkway dining area permeable area ground floor upper floor ground floor sl. dining room, commercial hall, proj beam, waterhole projection, bb ‘cut, aa’ cut, body guard, waterproofed slab, timber structure, preformed slab, plaster or wood lining, inverted beam, tile, cut aa ‘, cut bb’, facade, trough, t. concrete, covering plant, and implantation, access of vehicles and pedestrians, kitchen, suite, commercial hall, staircase, tile, area calculation memory
Raw text data extracted from CAD file:
| Language | Portuguese |
| Drawing Type | Block |
| Category | Retail |
| Additional Screenshots |
 |
| File Type | dwg |
| Materials | Concrete, Wood, Other |
| Measurement Units | Metric |
| Footprint Area | |
| Building Features | Garage |
| Tags | agency, autocad, block, boutique, commercial, DWG, earth, Kiosk, pavement, Pharmacy, residence, residential, Shop, superior, trade |








