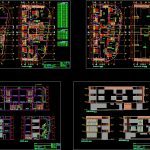Trade Vivmultifamiliar DWG Section for AutoCAD
ADVERTISEMENT

ADVERTISEMENT
PLANT; SECTIONS AND ELEVATIONS OF A TRADE VIV. MULTI
Drawing labels, details, and other text information extracted from the CAD file (Translated from Spanish):
prov.:, department, revision :, drawing :, date :, scale :, architecture, project :, specialty :, description :, professional :, location :, district :, owner :, lima, anrg, lamina :, cupboard , kitchen, sh, shh, shm, patio, local, bathroom, hall, hall, dining room, lav., th., terrace, bedroom, passageway, cl., patio-lav., receipt, main, proy. of arch, vacuum, bar, niche, kitchenete, be, ceiling projection, windows, box of bays, height, width, alfeizer, code, doors, —, screens, low ceiling projection, ceiling plant, staircase cat, roof, multifamily housing trade, court c – c, court a – a, terr., axis of break: cut aa, cuts, court b – b, patio laundry, elevations
Raw text data extracted from CAD file:
| Language | Spanish |
| Drawing Type | Section |
| Category | Condominium |
| Additional Screenshots |
 |
| File Type | dwg |
| Materials | Other |
| Measurement Units | Metric |
| Footprint Area | |
| Building Features | Deck / Patio |
| Tags | apartment, autocad, building, condo, DWG, eigenverantwortung, elevations, Family, group home, grup, housing complex, mehrfamilien, multi, multifamily housing, ownership, partnerschaft, partnership, plant, section, sections, trade, viv |








