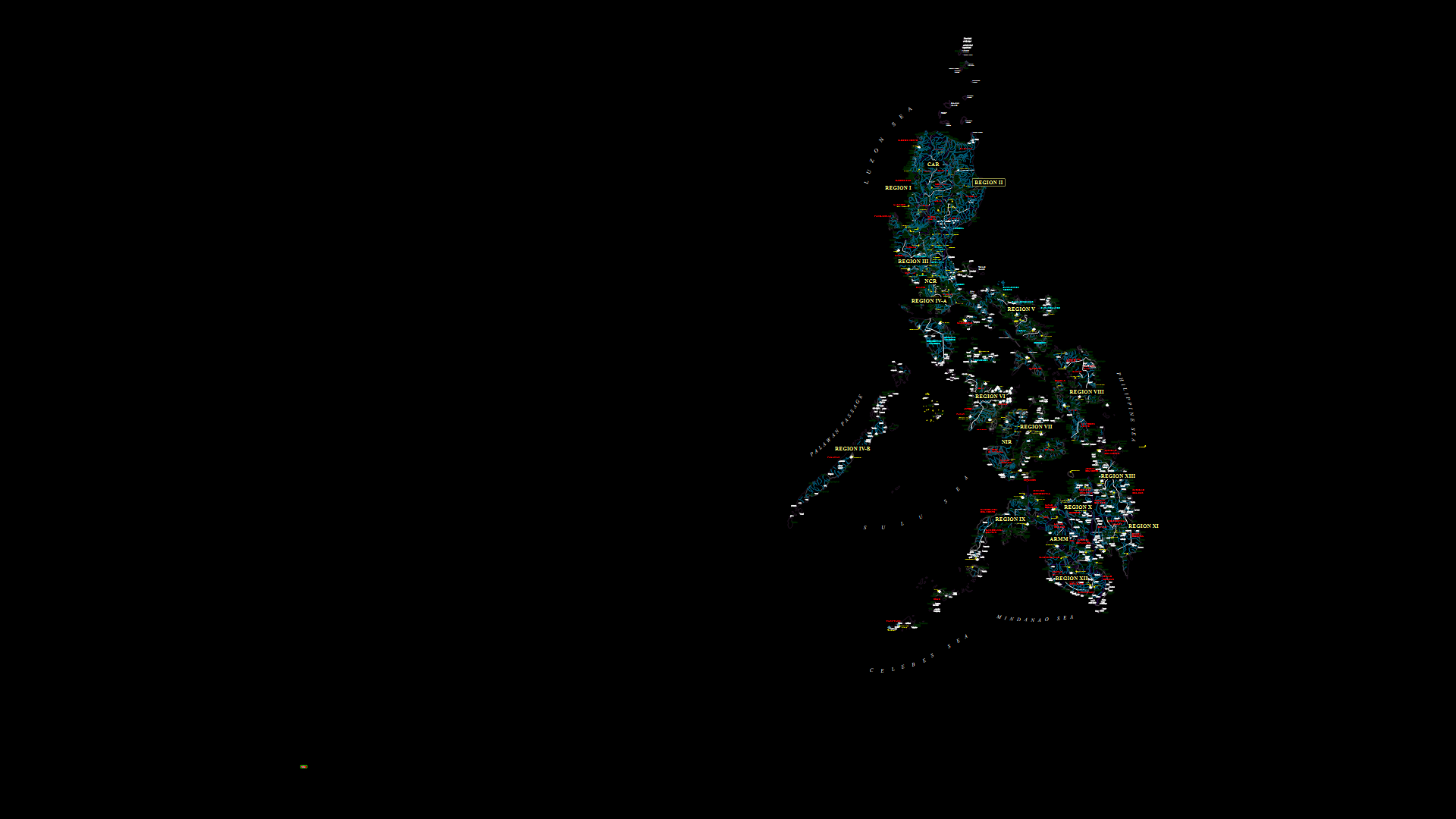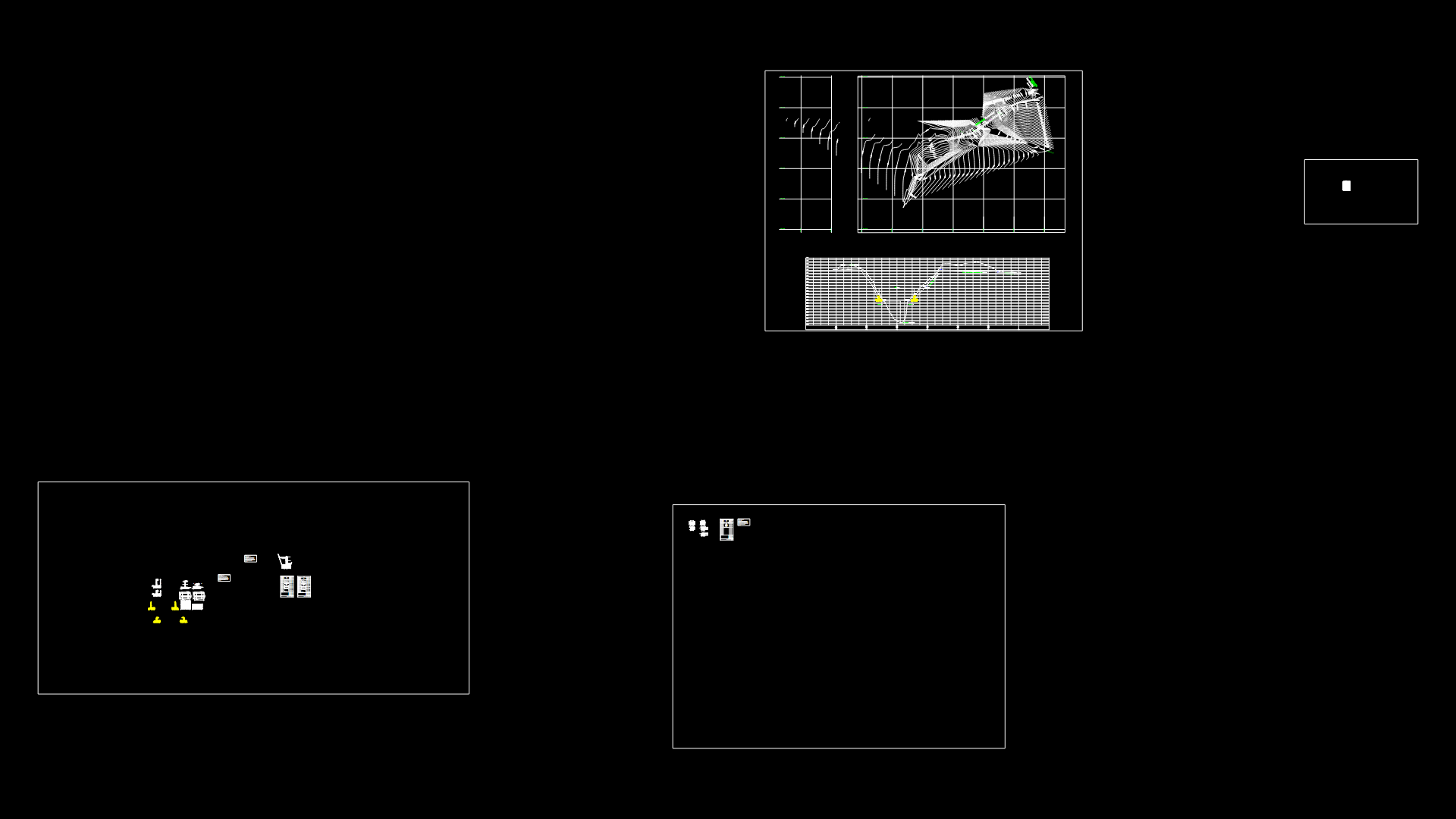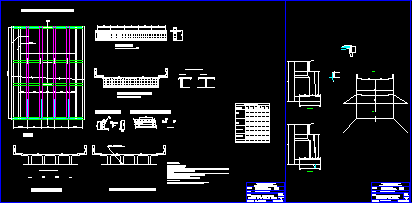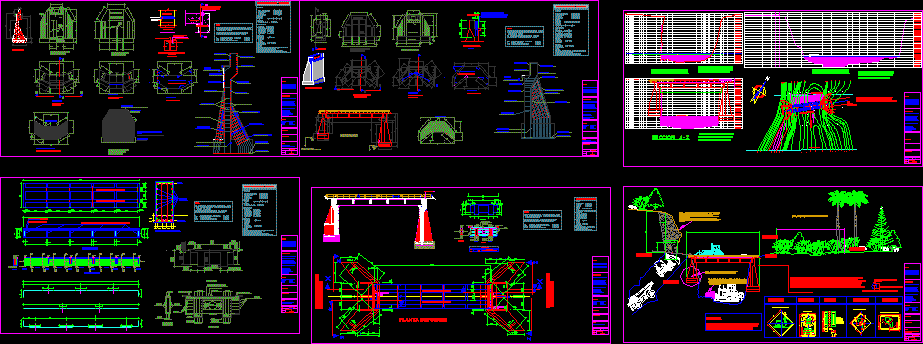Transitability Vehicular And Pedestrian DWG Block for AutoCAD
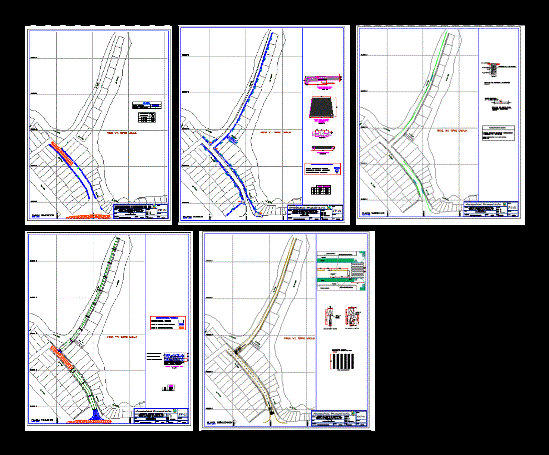
Flat track and sidewalks Saraja
Drawing labels, details, and other text information extracted from the CAD file (Translated from Spanish):
plane:, ing. francis albino arias, dist. :, project:, tepro saraja, ica provincial municipality, location:, f.g.a.a., place:, ica, designer:, drawing:, date:, scale:, sheet:, indicated, revision:, prov. :, dept. :, demolition plant, white traffic paint, pavement plant, plant sardineles, plant sidewalks, description, demolition of trails, trees to be felled and cleared, legend, road to be demolished, see detail of burnished, typical section of ramp for the disabled, typical plant of ramp for disabled in hammers, base of affirmed, elevation of ramp, detail of burnished, detail of typical section of sidewalk, semi-polished finish, natural terrain, asphalt expansion board in sidewalk, detail, legend projected components, sidewalks of concrete to build, concrete ramps to be built, concrete hammers to be built, hammer area, formwork perimeter, joint area, flexible pavement to be built, asphalt folder splice areas, variable, ve, lp, aa section, submerged sardinel , section bb, vn, track sections, projected submerged sardine, detail of submerged sardinel, technical specifications, detail of board for submerged sardinel, asphalt road, white traffic paint, property line, yellow traffic paint, white traffic paint, compacted natural terrain, typical pavement section, projected asphaltic folder, projected granular base, sub-base of affirmed, projected granular sub-base, section cc , areas of existing pavement be, signaling plant
Raw text data extracted from CAD file:
| Language | Spanish |
| Drawing Type | Block |
| Category | Roads, Bridges and Dams |
| Additional Screenshots | |
| File Type | dwg |
| Materials | Concrete, Other |
| Measurement Units | Metric |
| Footprint Area | |
| Building Features | |
| Tags | autocad, block, DWG, flat, HIGHWAY, paths, pavement, pedestrian, Road, route, sidewalks, streets, track, vehicular |
