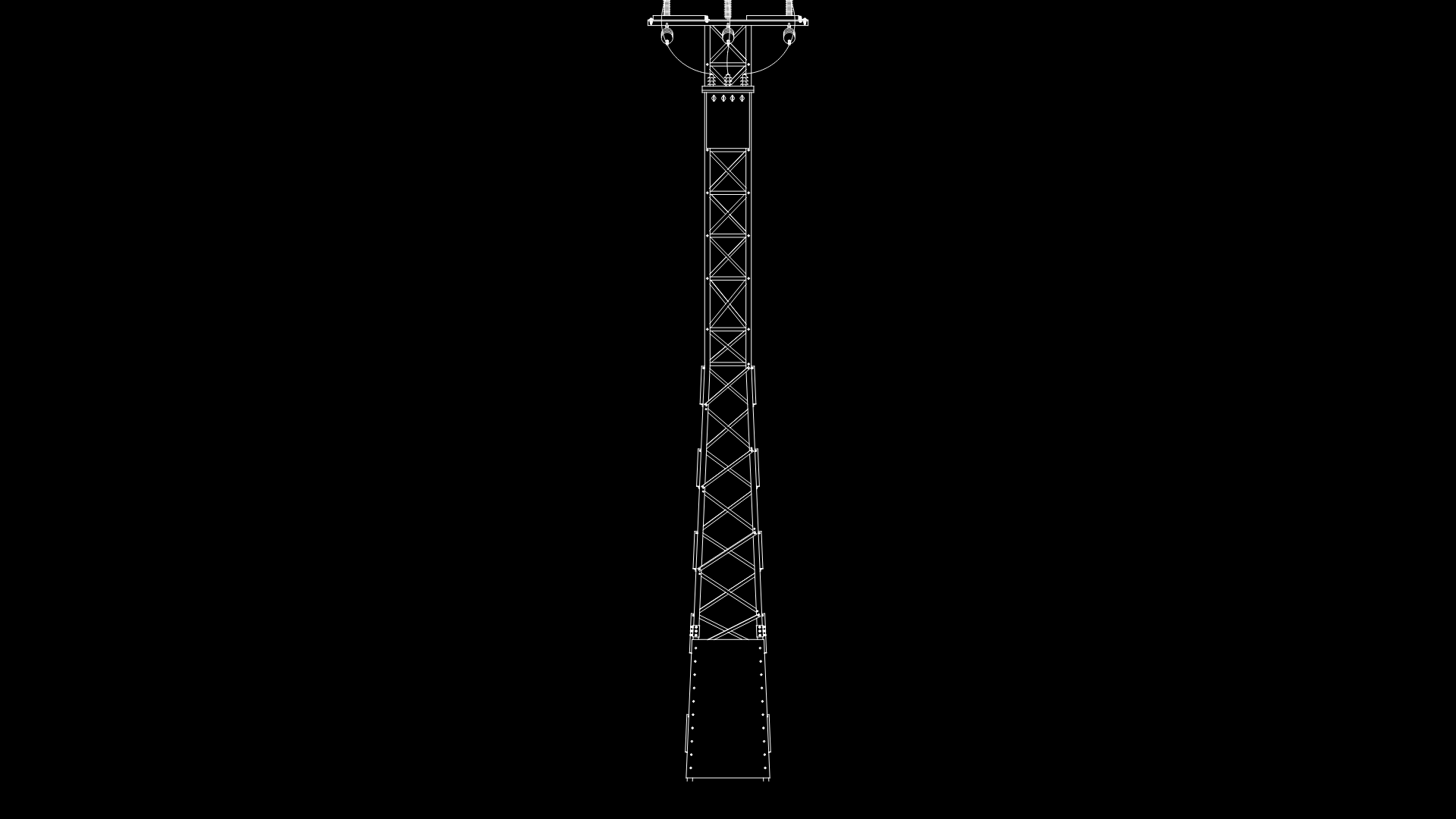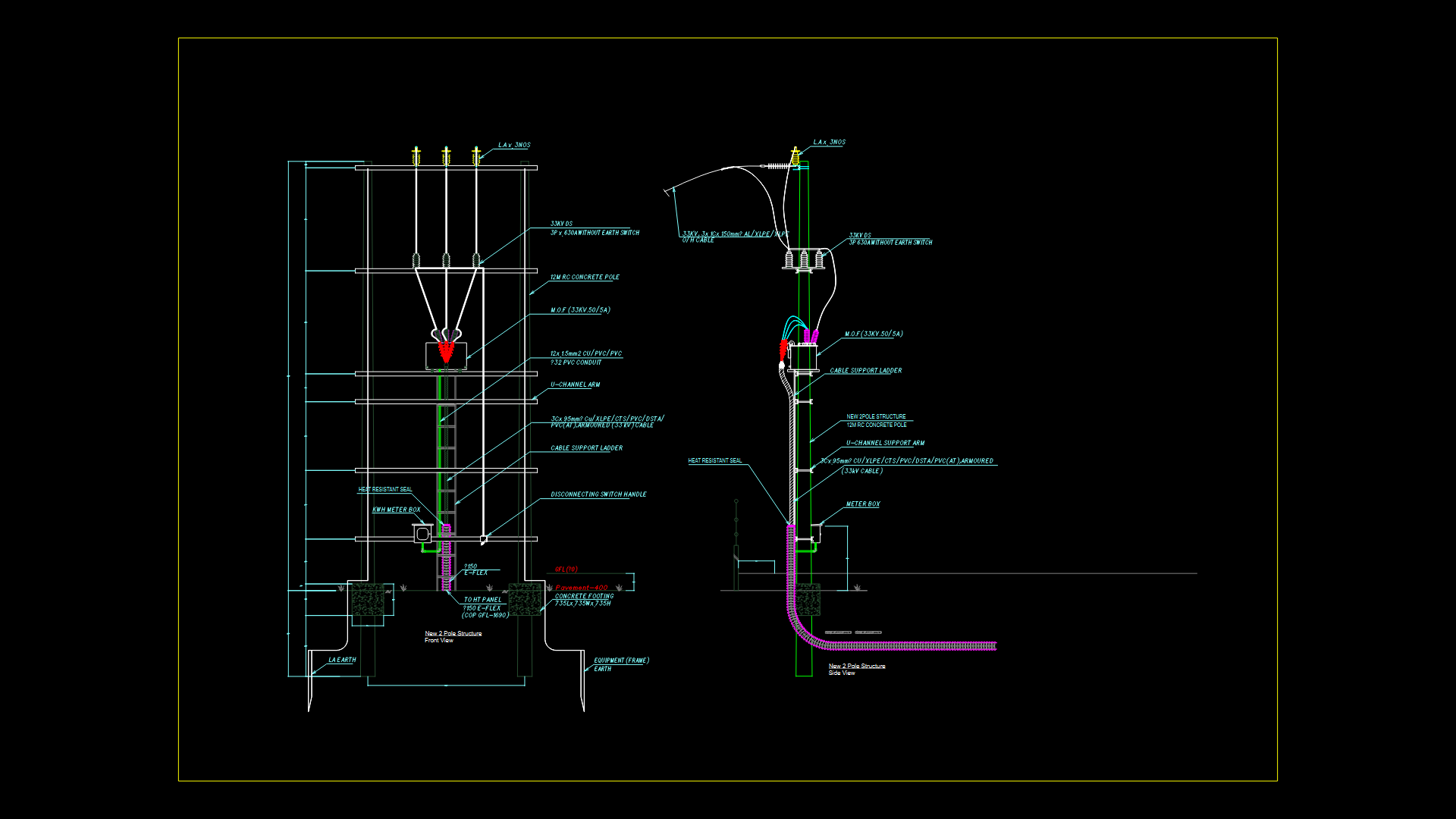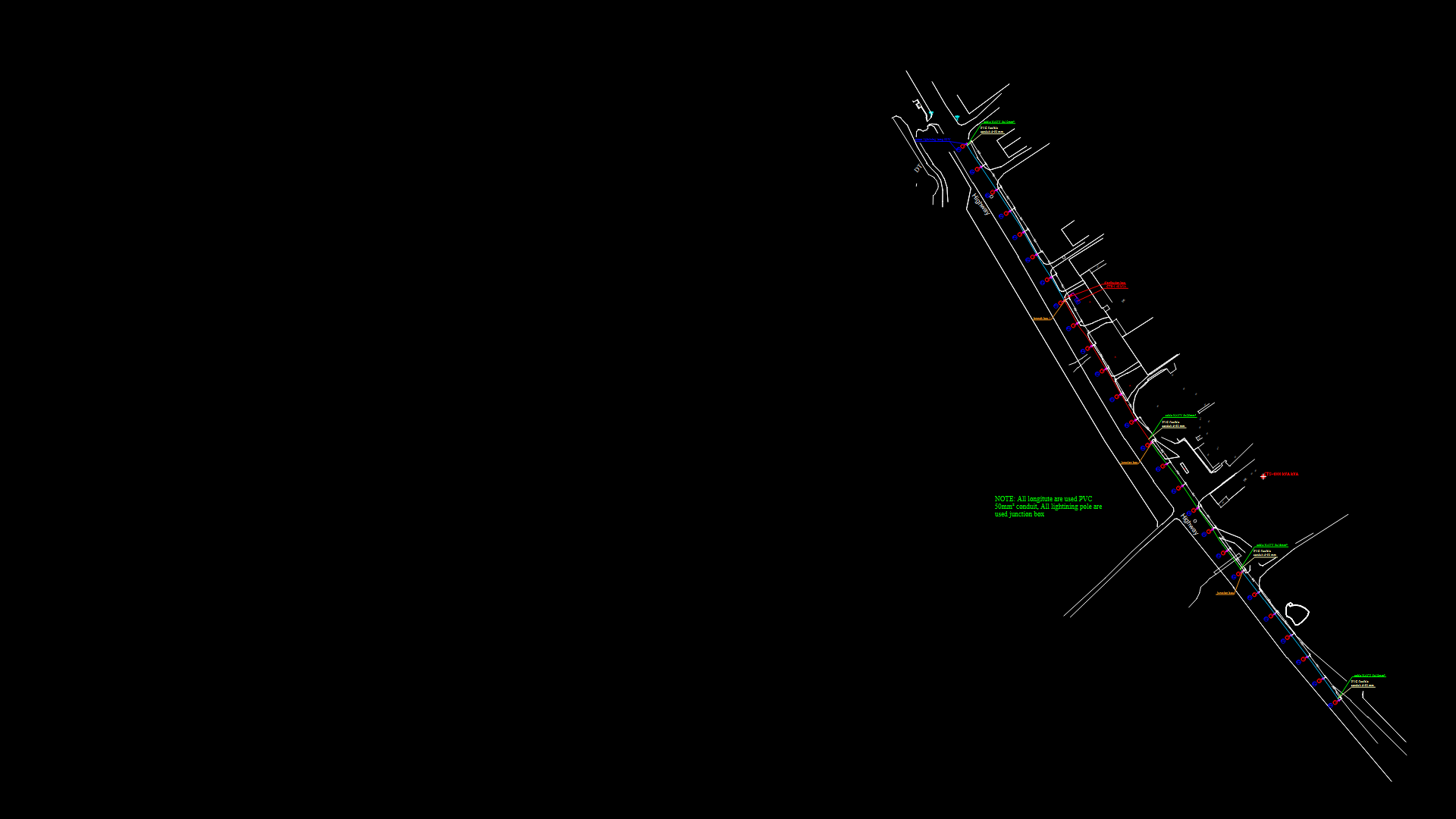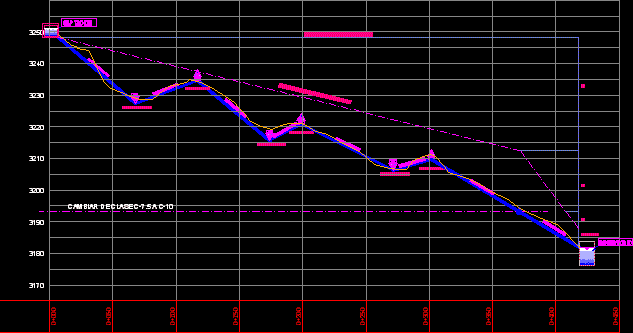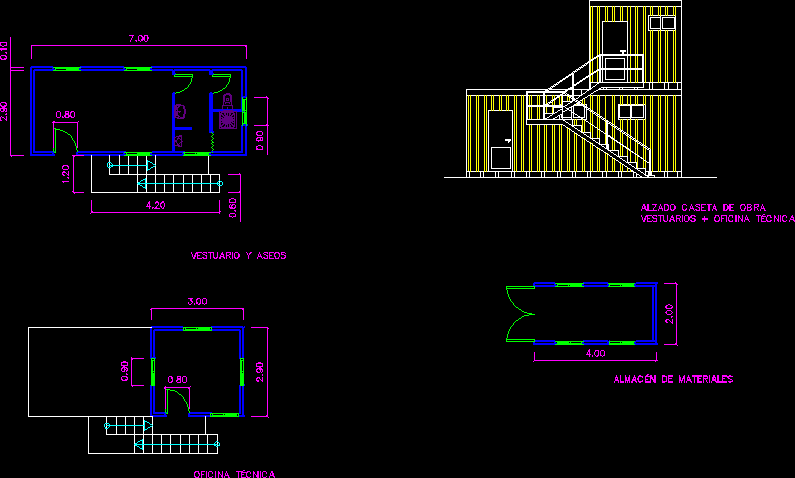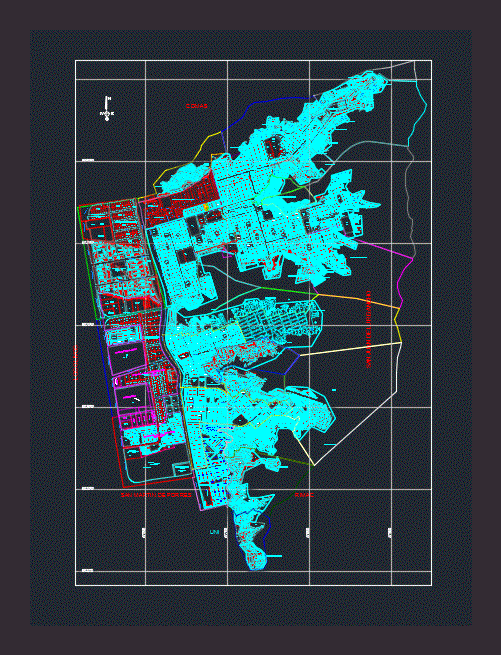Treatment Plants Discharge DWG Section for AutoCAD
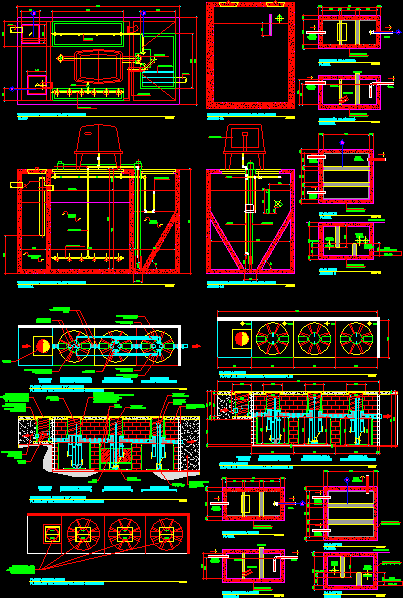
Plant and sections of two treatment plants, sewage or drainage
Drawing labels, details, and other text information extracted from the CAD file (Translated from Spanish):
Graphika, draft, version:, scale, drawing, date, do not., sheet, Intellectual property original planning of graphika s.a. Prohibited its total partial production without previous authorization., archive:, Graphika, draft, version:, scale, drawing, date, do not., sheet, Intellectual property original planning of graphika s.a. Prohibited its total partial production without previous authorization., archive:, Oil retainer, plant, Reinforced concrete castings, scale, departure, entry, average, departure, entry, average, deflector, screen, Oil retainer, section, scale, Api filter, entry, sewer system, pluvial, entry, sewer system, sanitary, departure, sewer system, Combined, Reinforced concrete castings, departure, Combined drain, entry, sewer system, sanitary, Bench level, level, Reinforced concrete castings, Siphon box, section, scale, Siphon box, plant, scale, Spray line, Inlet, Air diffusion line, Valve, Air supply line, Adjustable weir, Spray pump, Wastewater treatment plant series, Plant, scale, Wastewater treatment plant series, Section, scale, Outlet, Air supply line, Flow line, Aeration chamber, Air diffusion line, Chamber, Settling chamber, Surface skimmer, Wastewater treatment plant series, Section, scale, Air line, Air lift pump, Valve, Control panel, Wastewater treatment plant series, Section, scale, sewer system, pluvial, level, Accepted, sewer system, retainer, Oil retainer, plant, Reinforced concrete castings, scale, departure, entry, average, departure, entry, average, deflector, screen, Oil retainer, section, scale, Api filter, entry, sewer system, sanitary, entry, sewer system, pluvial, departure, sewer system, Combined, Reinforced concrete castings, departure, Combined drain, entry, sewer system, pluvial, entry, sewer system, sanitary, Bench level, level, Reinforced concrete castings, Siphon box, section, scale, Siphon box, plant, scale, Concrete reinforced steel lids with angled metal frame in flap lid, Register made with ribloc tube wall seated on a concrete base of, Soil compacted in layers of thickness, Primary treatment, Biological reactor, Clarifier, Register made with rib-tube wall reinforced concrete lids with steel angled metal frame in flap lid, Pipe of, Fine bubble diffuser, Filter medium, Pipe of, Masonry wall for the protection of water tanks, Pipe of, Soil compacted in layers of thickness, metal mesh, Recirculation system, Screening grid, Screening grid, Primary treatment, Biological reactor, Clarifier, Screening grid, Pvc siphon inlet water outlet, Solid separator in pvc pipe with perforations, Of recirculation of pvc sludge, Of fine bubbles, Sealing coupling pvc, Screening grid, Pvc air injection, Of recirculation of pvc sludge, Pvc air injection, Concrete reinforced steel lids with angled metal frame in flap lid, Primary treatment, Biological reactor, Clarifier, Screening grid, Floor plan, Residual water treatment plant, scale, Limited section, Residual water treatment plant, scale, Section treatment scheme, Residual water treatment plant, scale, Plant treatment plan, Residual water treatment plant, scale, Lids plant, Residual water treatment plant, scale
Raw text data extracted from CAD file:
| Language | Spanish |
| Drawing Type | Section |
| Category | Water Sewage & Electricity Infrastructure |
| Additional Screenshots |
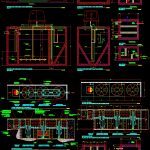 |
| File Type | dwg |
| Materials | Concrete, Masonry, Steel |
| Measurement Units | |
| Footprint Area | |
| Building Features | |
| Tags | autocad, discharge, drainage, DWG, kläranlage, plant, plants, section, sections, sewage, treatment, treatment plant |
