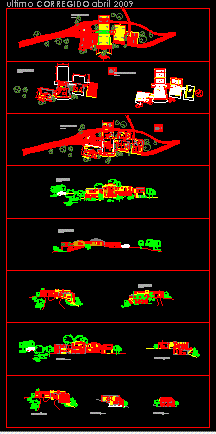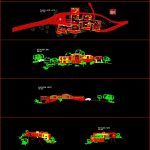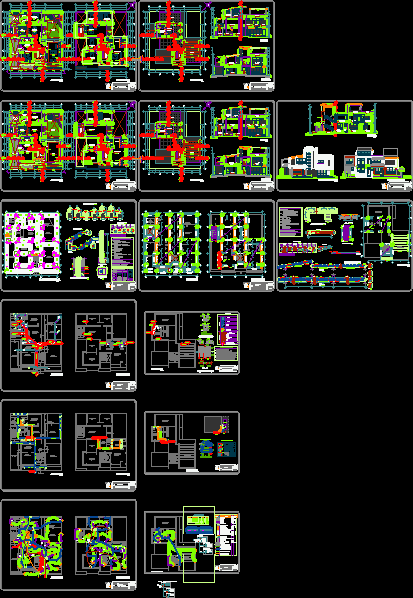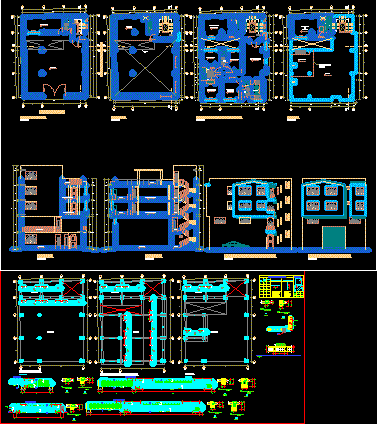Tree House DWG Full Project for AutoCAD

Housing project ; with organic architecture – Located in rural area of Puerto Montt – Use mostly wood for construction with some application of volcanic stones
Drawing labels, details, and other text information extracted from the CAD file (Translated from Spanish):
plant casarbol set, be young, kitchen, living room, dining room, boiler, laundry, bedroom couple, double bedroom, dressing room, bathroom, common bathroom, bathroom couple, office study, workshop room, common bathroom, pantry, bedroom service , woodshed, barbecue, covered patio, not to scale, interior finish, undisturbed soil, end floor, mortar joint, stem wall, natural grade, ext. conc., block system, exterior finish, slab, room, bedroom, living room., ent lobby, projection above, staircase, toilet, gym, woodshed and boiler, table of surfaces casarbol, program, surface, total final, corridors of circulation , game room, cinema room, craft workshop, cellar, cover encounter projection, cover projection, repeated curve in all the trusses, straight compensation zone, cinema, bathroom, studio
Raw text data extracted from CAD file:
| Language | Spanish |
| Drawing Type | Full Project |
| Category | House |
| Additional Screenshots |
 |
| File Type | dwg |
| Materials | Wood, Other |
| Measurement Units | Imperial |
| Footprint Area | |
| Building Features | A/C, Deck / Patio |
| Tags | apartamento, apartment, appartement, architecture, area, aufenthalt, autocad, casa, chalet, dwelling unit, DWG, full, haus, house, Housing, located, logement, maison, organic, Project, puerto, residên, residence, rural, tree, unidade de moradia, villa, wohnung, wohnung einheit, Wood |








