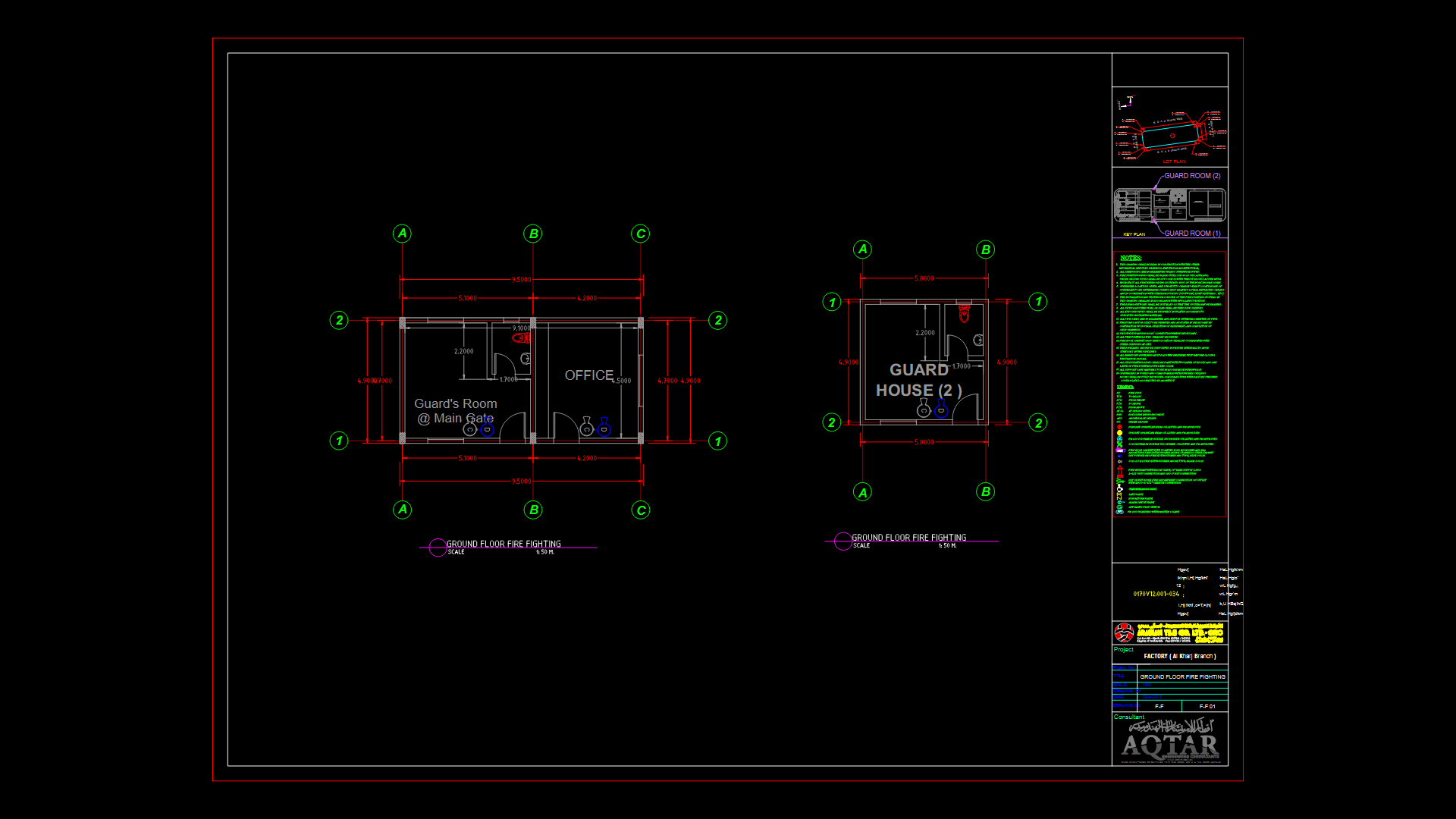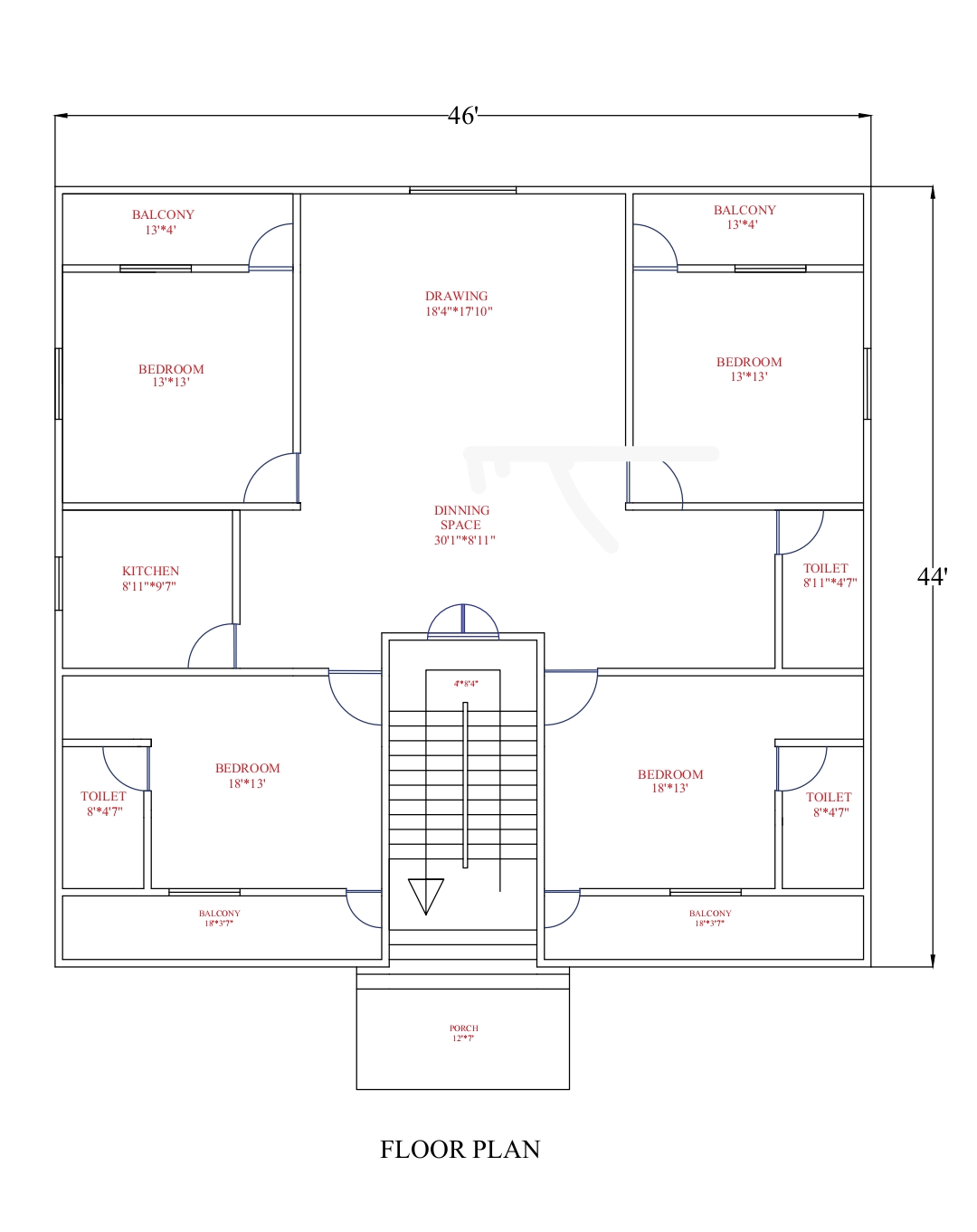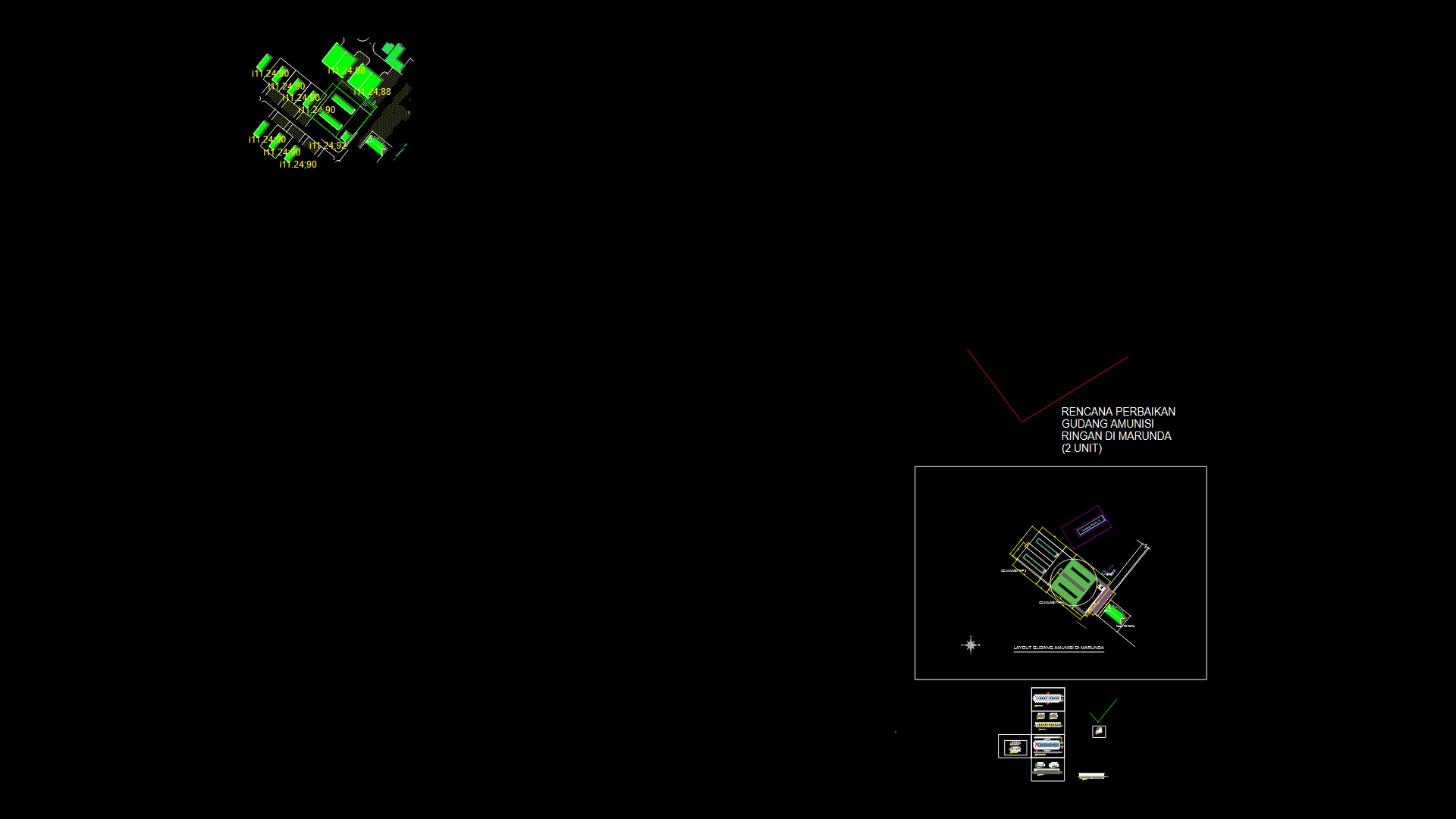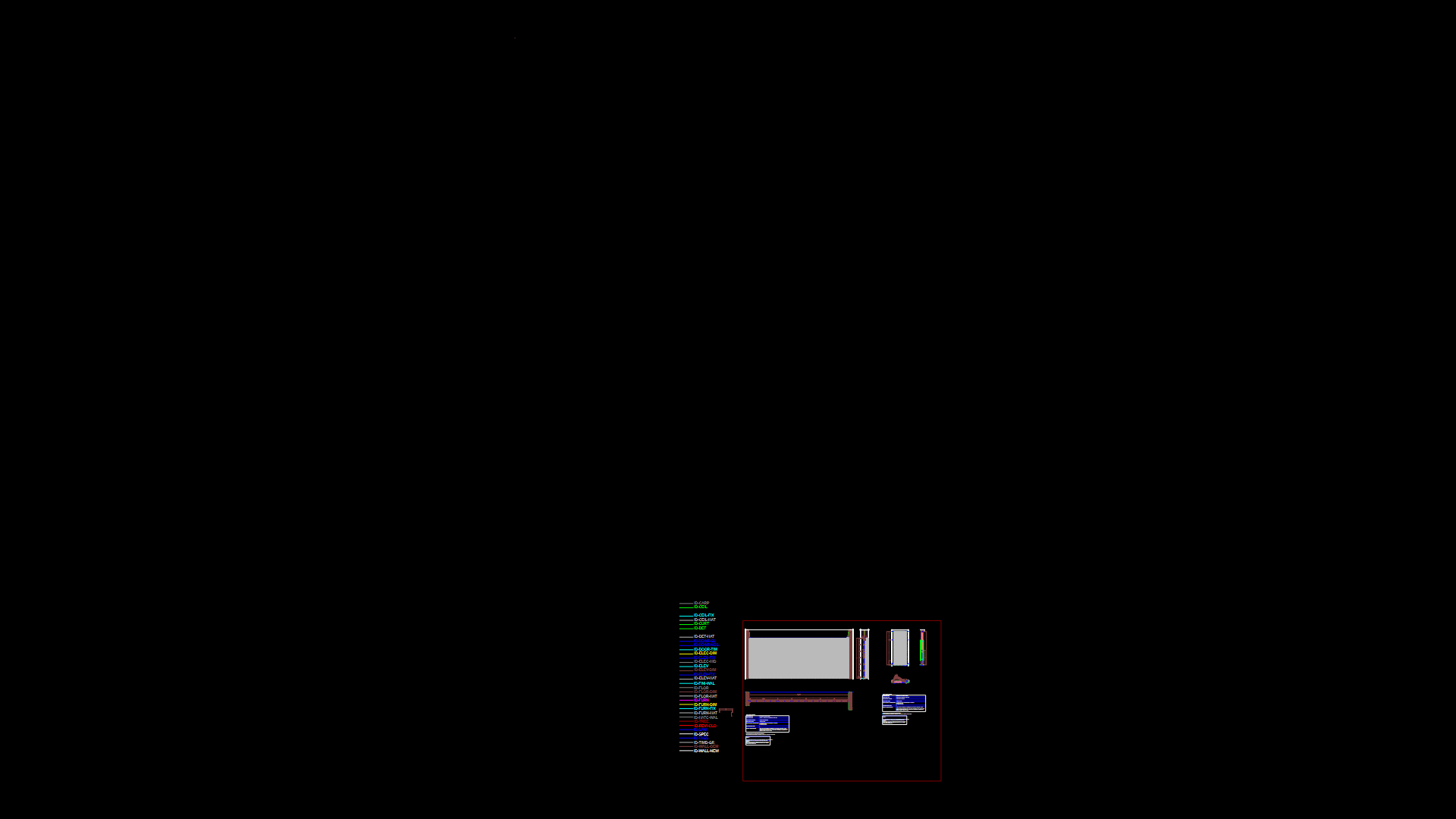Triangular shed Floor Plan with Three Configuration Options
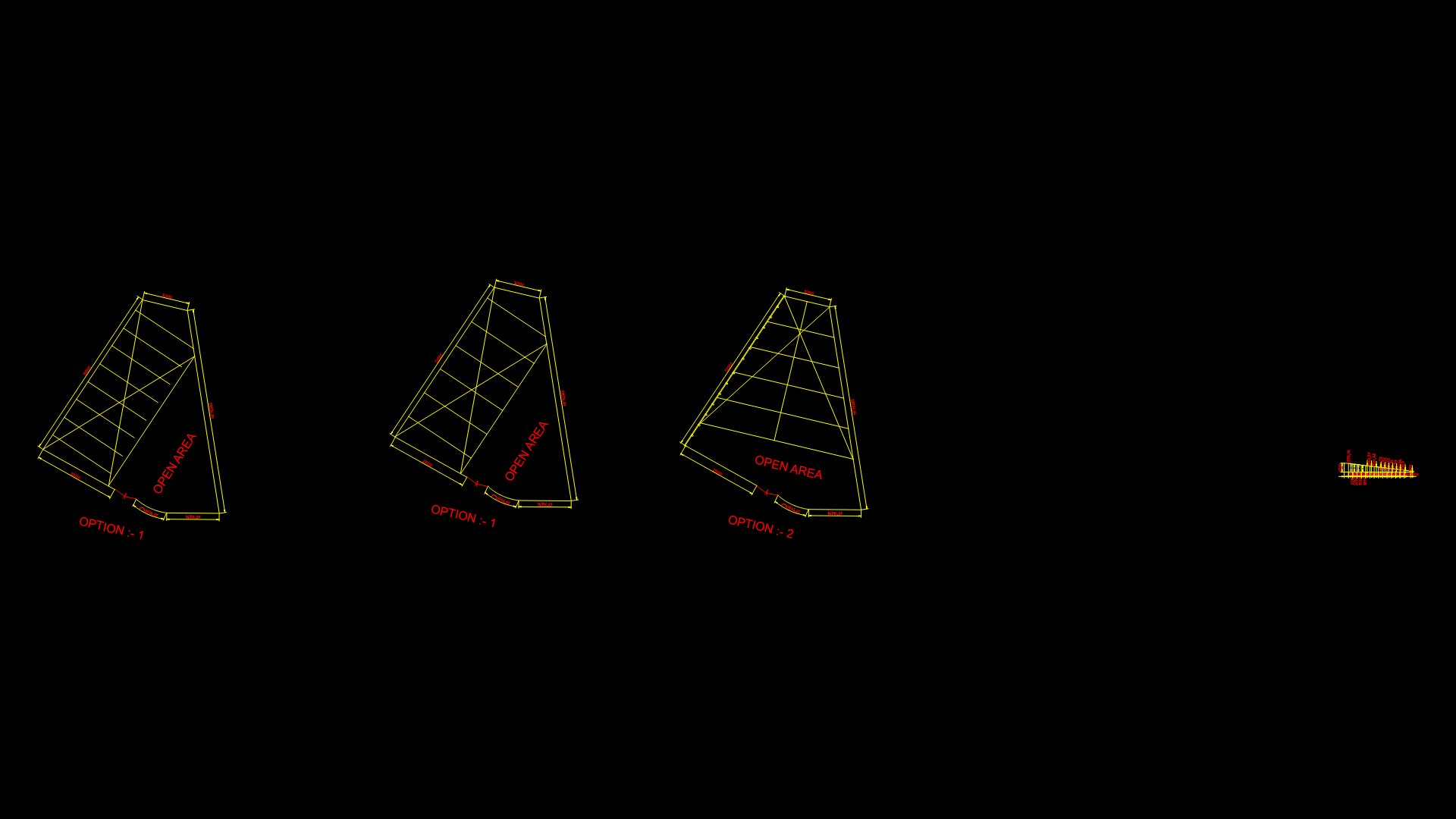
This drawing presents three alternative design configurations for a triangular shed structure. Each option features a distinctive wedge-shaped footprint with integrated framework and designated open areas for accessibility or storage. Option 1 appears in two variations with slightly different proportions, while Option 2 offers a more symmetrical arrangement with additional cross-bracing for improved structural integrity. The framework consists of a perimeter outline with internal support members forming a grid pattern that provides structural stability while maximizing usable space. The triangular design allows for efficient corner placement in garden settings, with the curved front edge providing easier access compared to traditional rectangular sheds. Based on the dimensions, these structures appear to be small garden storage solutions, approximately 3-5 meters in length and 2-3 meters in width at their widest points. Each configuration maintains the core triangular concept while offering different internal layouts to accommodate various storage needs or site constraints.
| Language | English |
| Drawing Type | Plan |
| Category | Utilitarian Buildings |
| Additional Screenshots | |
| File Type | dwg |
| Materials | Wood |
| Measurement Units | Metric |
| Footprint Area | 10 - 49 m² (107.6 - 527.4 ft²) |
| Building Features | |
| Tags | garden shed, outdoor storage, shed options, storage structure, triangular shed, utility building, wedge-shaped design |
