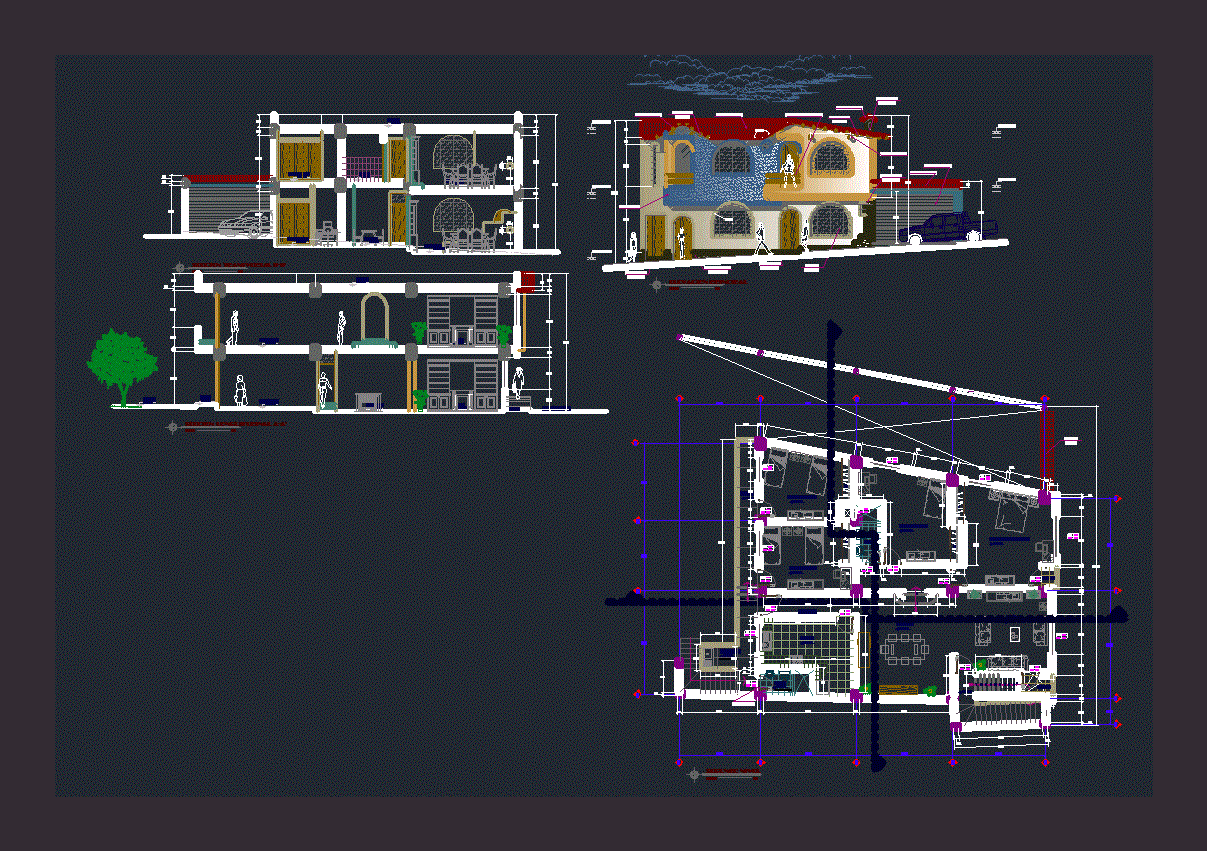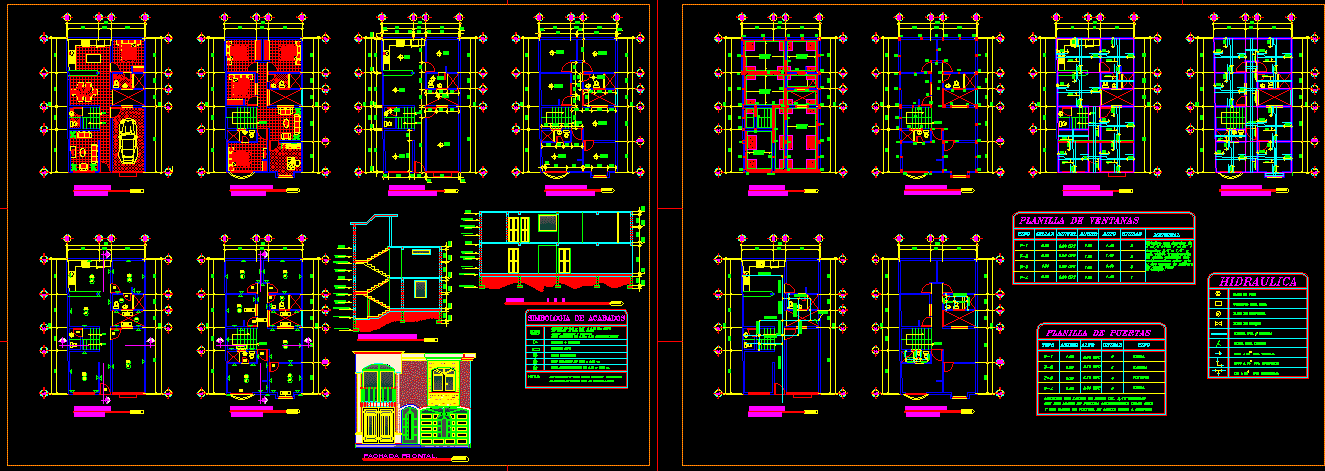Triplex DWG Section for AutoCAD

Triplex – Plants – Sections – Elevations – Electricity
Drawing labels, details, and other text information extracted from the CAD file (Translated from Spanish):
kwh, fourth section, revised:, drawing cad :, contains drawing:, housing commerce, detail of foundations, column table, staircase base, national reference of constructions, peru, regulations, columns, materials, b minimal coatings, technical specifications, foundation, ditch, passageway, store, sh, first section, CAD drawings, services, architecture, project :, owner :, Lima, department :, district :, location :, province :, engineering, topography, second section, confinement of columns, beam ch., lightened ceiling, third section, abutments, main, armor, section, room, dining room, kitchen, patio, specified, type, column, detail of hook, columns, level, nfp, area :, date :, esc :, foundation structures, sheet:, variable, public network, public collector, first floor, front view, valve gate detail, installed in trunk, gate valve, universal union, housing commerce , sanitary facilities, what te, urb., apple, blind box, description, legend drainage, register threaded in the floor, vertical gate valve, symbols, drain pipe, register box, direction of flow, and simple sanitary, sink, and sanitary double , ventilation pipe, tee, t with drop, t with rise, irrigation tap, filling valve, cold water pipe, water meter, hot water pipe, water legend, on the roof, wearing ventilation hats and pro -, land must be protected throughout its route, all the provisions of the national regulation of, masonry boxes with frame and wooden cover and between, constructions in current validity, of water, with dice of poor concrete., structural, shall govern. metal sap, not using plastic or round, and must operate with inductive loads to its maximum amperage and voltage, for lighting control will be of series magic residential of ticino ,, cep and norms itintec., which will be thw, switches.-, driver.-, boxes.-, pipe.-, sb, a, factor, demand, copperweld bar, small applications, lighting and, receptacles, — , installed, power, unitary, —-, load, a. roof, area, partial, will be anodized aluminum., receptacles .-, plates .-, board.-, cino., diameter, note.-, sd, c, maxima, sc, d, reaches air antenna antenna tv, up commutated, sa, b, sf, g, sg, f, concrete parapet, contact along, ground conductor, magnesium sulfate., mixed sifted earth, long copper connector, extraction handle, arrives air supply, detail, earth well, frame l of fo, with sanickgeld or, general distribution board, exit for closed circuit tv., embedded pipe in ceiling or wall, embedded pipe in floor, indicates number of conductors, exit of external intercom, electric pump, outlet for electric heater, light fixture attached to the ceiling, thermomagnetic switch, power three phase outlet, arrives aerial telephone, ceiling, special, octagonal, or indicated, m snpt. axis, wall, double bipolar switch with built-in fuse, exit for internal telephone, internal intercom output, telephone box, lighting center, junction box and wall junction, watt-hour counter, symbol, bracket, height, legend, rectang., boxes, dimensio.mm., variable, var., typical detail of lightened, detail of extreme and intermediate joint, technical specifications, concrete, regulations, cut aa, bb cut, main facade, metalic door, garden
Raw text data extracted from CAD file:
| Language | Spanish |
| Drawing Type | Section |
| Category | House |
| Additional Screenshots |
 |
| File Type | dwg |
| Materials | Aluminum, Concrete, Masonry, Plastic, Wood, Other |
| Measurement Units | Metric |
| Footprint Area | |
| Building Features | A/C, Garden / Park, Deck / Patio |
| Tags | apartamento, apartment, appartement, aufenthalt, autocad, casa, chalet, dwelling unit, DWG, electricity, elevations, haus, house, logement, maison, plants, residên, residence, section, sections, triplex, unidade de moradia, villa, wohnung, wohnung einheit |








