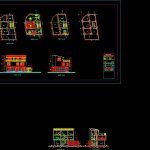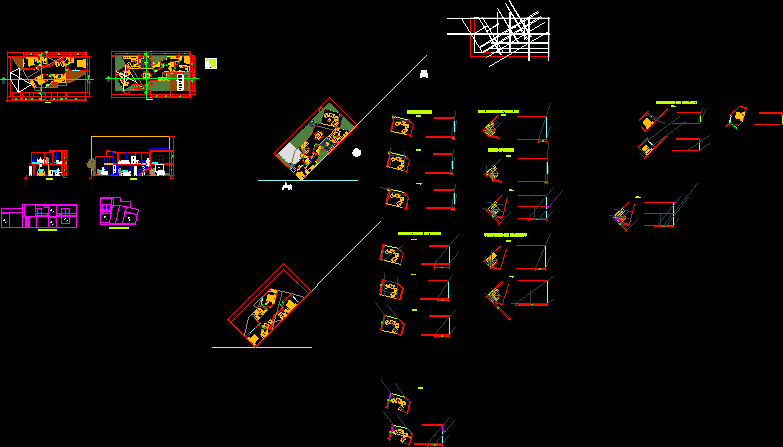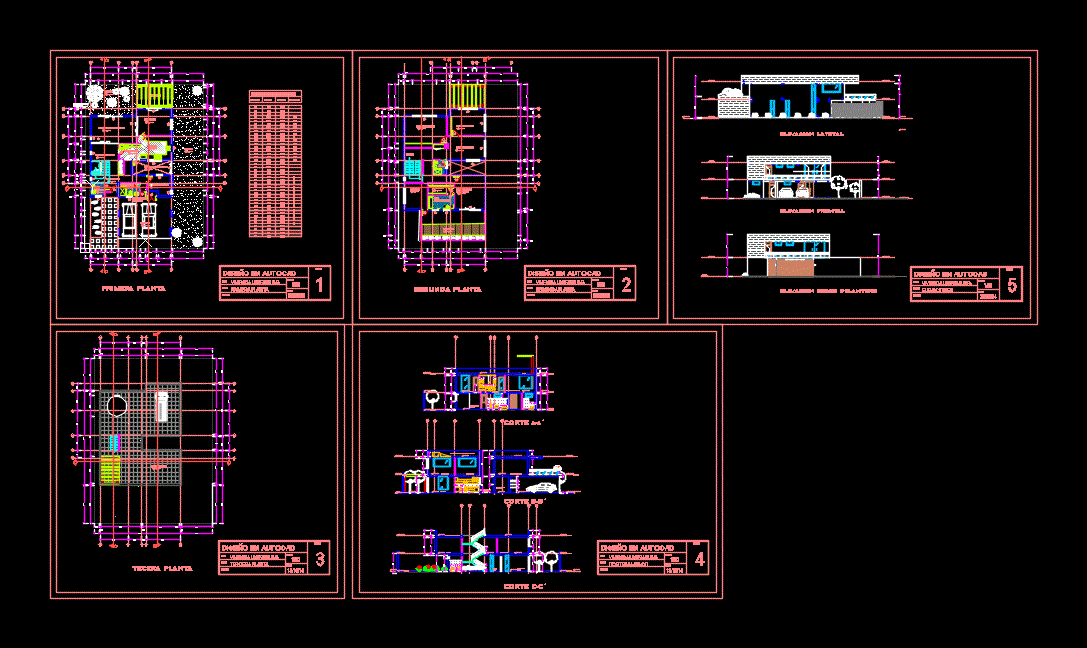Triplex DWG Section for AutoCAD
ADVERTISEMENT

ADVERTISEMENT
Triplex – Three Floors – Solarium – Plants – Sections – Elevations
Drawing labels, details, and other text information extracted from the CAD file (Translated from Galician):
deposit, mcpal line, floor plan, dining room, solarium, d.a., quintin uruchi limachi flora m. de uruchi, legalization, urb. villa ballivian, location esc., type, calleinojosa, owner, nery, code cat :, sup lot :, street:, zone:, owner :, plane of:, callecopa, alley, callenery, architect, sup constr.:, date :, batch:, mzno :, tent, patio, bedroom, bathroom, kitchen, living room – dining room, terrace, hall, steps, corridor
Raw text data extracted from CAD file:
| Language | Other |
| Drawing Type | Section |
| Category | House |
| Additional Screenshots |
 |
| File Type | dwg |
| Materials | Other |
| Measurement Units | Metric |
| Footprint Area | |
| Building Features | Deck / Patio |
| Tags | apartamento, apartment, appartement, aufenthalt, autocad, casa, chalet, dwelling unit, DWG, elevations, floors, haus, house, logement, maison, plants, residên, residence, section, sections, triplex, unidade de moradia, villa, wohnung, wohnung einheit |








