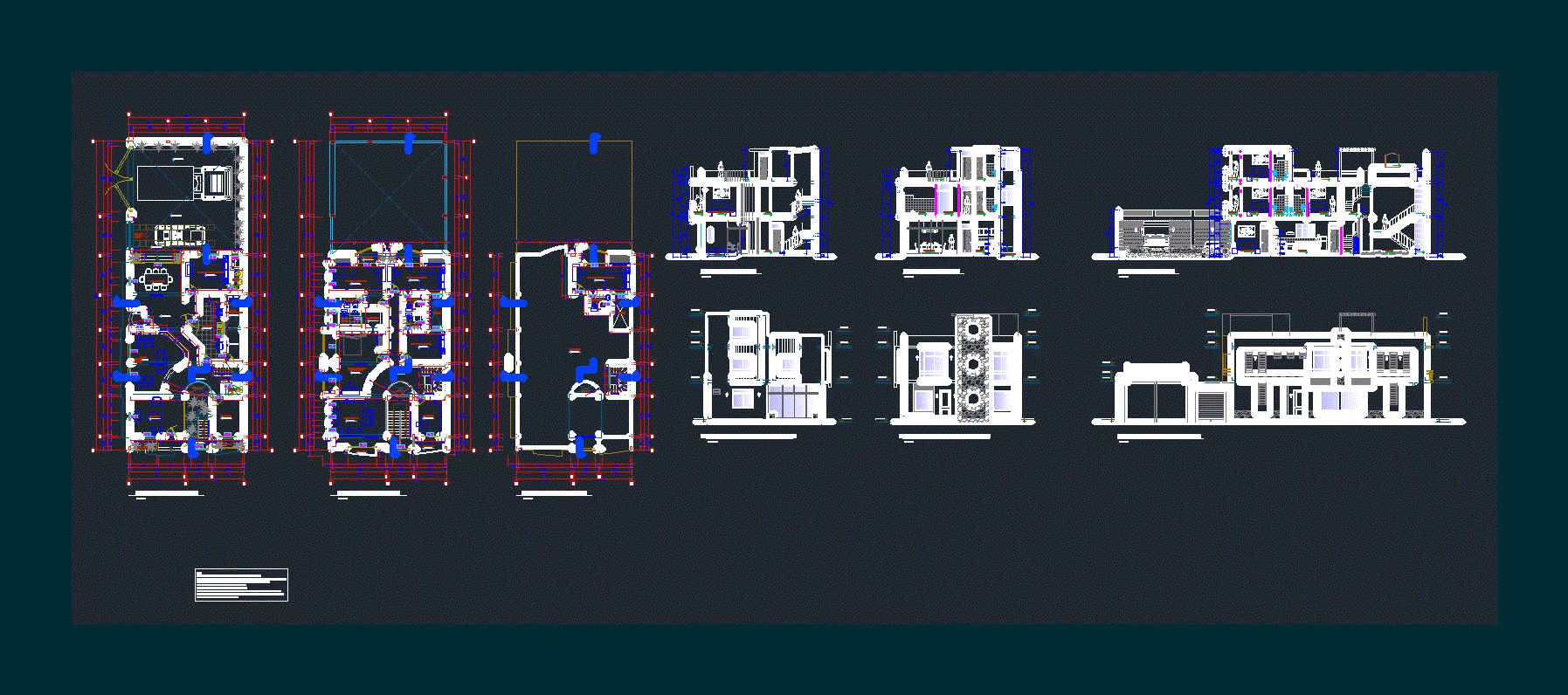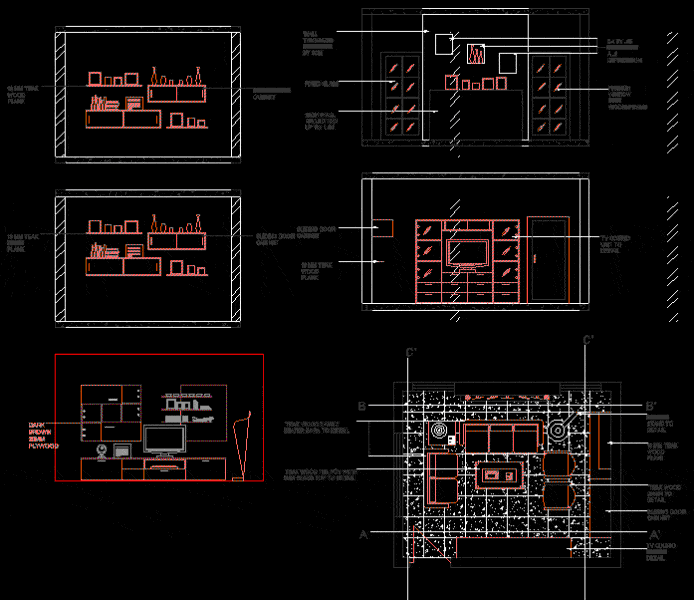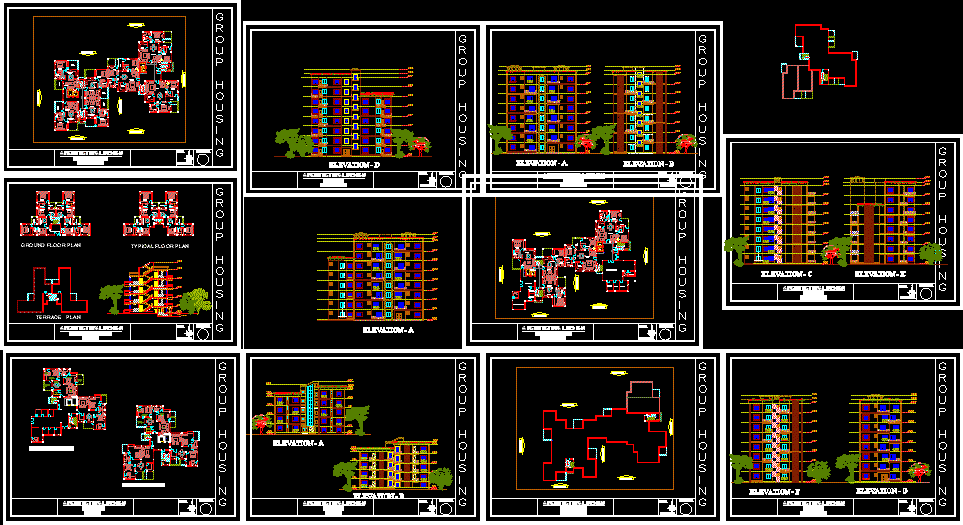Triplex House DWG Section for AutoCAD
ADVERTISEMENT
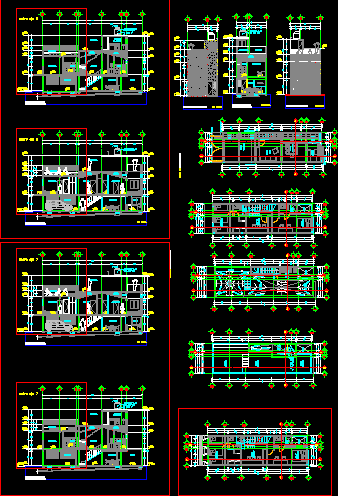
ADVERTISEMENT
Triplex House – Plants – Sections – Elevations
Drawing labels, details, and other text information extracted from the CAD file (Translated from Spanish):
kitchen, dining room, room, patio, garage, official alignment, adjoining, nlt, bedroom, npt, bathroom, nil, laundry, vacuum, terrace, layer over layer architecture, no scale, ground floor, top floor, terrace, roof plant , hallway, laundry room, nct, j air, a. p., n.s.p., closet, r.a.p., r.a.n., study, roof, bench, tepeczitl fill, n.s.c., cross-cut sanitary c-c, main facade, back facade, longitudinal sanitary cut a-a, longitudinal sanitary cut b-b, new bathroom
Raw text data extracted from CAD file:
| Language | Spanish |
| Drawing Type | Section |
| Category | House |
| Additional Screenshots |
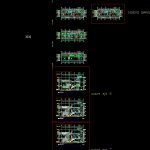 |
| File Type | dwg |
| Materials | Other |
| Measurement Units | Metric |
| Footprint Area | |
| Building Features | Deck / Patio, Garage |
| Tags | apartamento, apartment, appartement, aufenthalt, autocad, casa, chalet, dwelling unit, DWG, elevations, haus, house, logement, maison, plants, residên, residence, section, sections, triplex, unidade de moradia, villa, wohnung, wohnung einheit |



