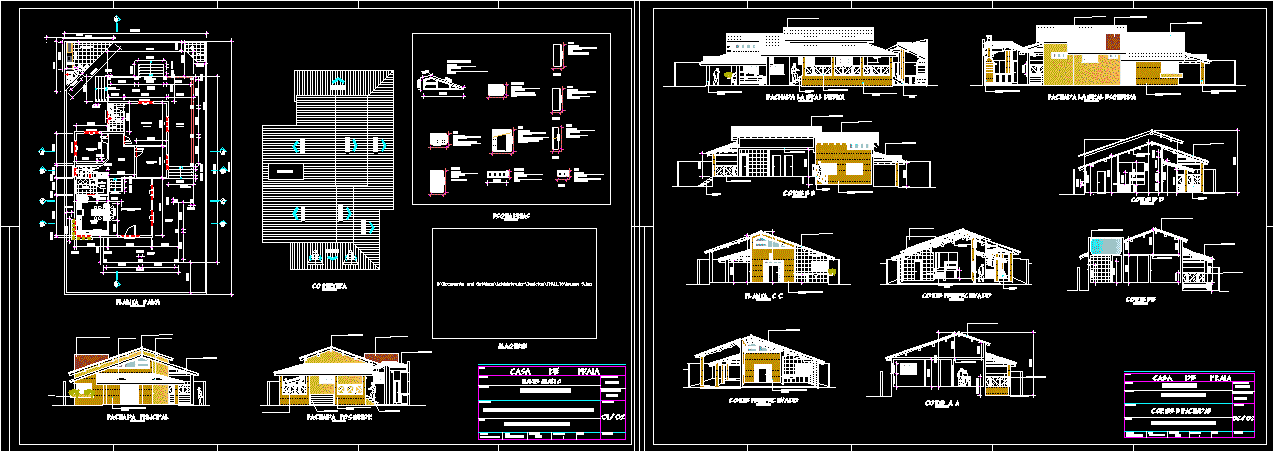Triplex – Split Level House – DWG Section for AutoCAD

Triplex – Split Level House – Plants – Sections – Elevations – Electricity
Drawing labels, details, and other text information extracted from the CAD file (Translated from Spanish):
copy cutting line, original cut line, basement level, ground floor level, electricity, basement level and pb, architecture:, owner :, project :, number of sheets :, series :, scale :, revised :, approved , observations:, date:, orientation, location:, jose marcano, electrical outlets, lighting, electricity:, phase conductor, phase conductor, neutral and earth, electrical distribution board, point for direct equipment connection, legend :, box of protection with switch, notes :, -all the measurements will be verified on site., -the installations of all the pipelines, they must be carried out as if they were to be, -not accepted mounted or through pipes on other pipelines, nor fixed between yes, -all the curves to be made on parallel pipes must be symmetrical and made, -not accept passage boxes or boxes fixed in an angular form, they must be in view, ie all must go in parallel the., by means of wires., totally fixed to the roof or to unistrux type structures, ground conductor, neutral conductor, channeling by roof, channeling by floor, power comes from the basement, return conductor, goes up to the level of pb. , towards switches in level parking, ground, neutral, reserve, hydropneumatic, motor porton, lighting, water heater, refrigerator, dryer, kitchen, architecture, cuts, facades, cut a’a, b’b court, southwest facade, facade southeast, a’a, b’b, northeast facade, northwest facade
Raw text data extracted from CAD file:
| Language | Spanish |
| Drawing Type | Section |
| Category | House |
| Additional Screenshots |
 |
| File Type | dwg |
| Materials | Other |
| Measurement Units | Metric |
| Footprint Area | |
| Building Features | Garden / Park, Parking |
| Tags | apartamento, apartment, appartement, aufenthalt, autocad, casa, chalet, dwelling unit, DWG, electricity, elevations, haus, house, Level, logement, maison, plants, residên, residence, section, sections, split, triplex, unidade de moradia, villa, wohnung, wohnung einheit |








