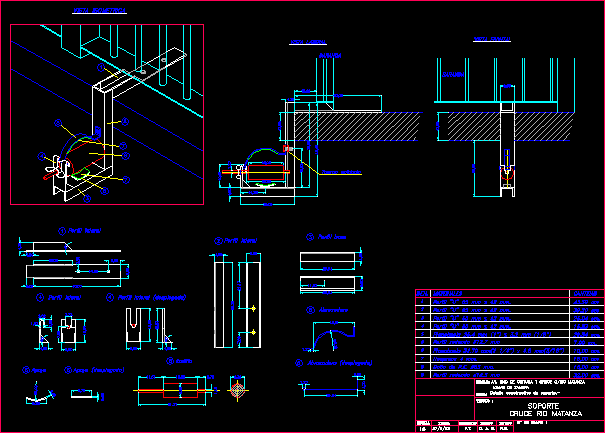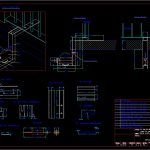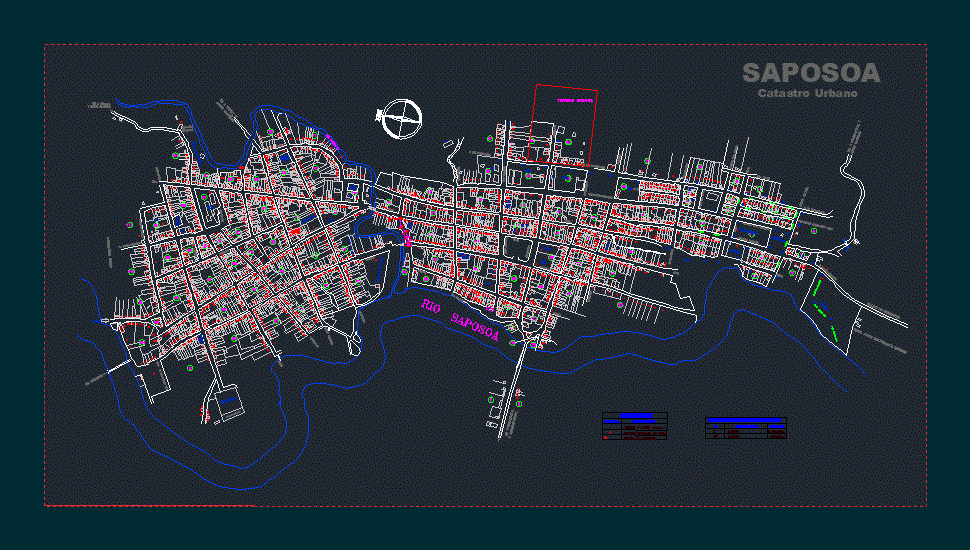Tubing Support – Metal Lath DWG Section for AutoCAD
ADVERTISEMENT

ADVERTISEMENT
Tubing Support – Metal lath – Sections – Details
Drawing labels, details, and other text information extracted from the CAD file (Translated from Galician):
Underground, Regulatory camera, Of July, Velez sarfield, Railing, Plank mm mm, Profile mm mm., Profile mm mm., Cm., Side view, Front view, Isometric view, Flat iron, Profile mm mm., Clamp, Base profile, Lateral profile, Roller, Profile mm mm., Cm., Neoprene mm., Support, Cm., Welded nut, Lateral profile, Support, Spout of p.e. Mm., Round profile mm, Cm., Av. Crossover waist scaffolding, Support cross river killing, Constructive detail of, Hills of zamora, Scale, Date, place:, Title, Drawing, Work:, Project, Review, Flat, G. A. S., P.t., R.s., Den, Materials, Quantity, Railing, Round profile mm
Raw text data extracted from CAD file:
| Language | N/A |
| Drawing Type | Section |
| Category | Water Sewage & Electricity Infrastructure |
| Additional Screenshots |
 |
| File Type | dwg |
| Materials | |
| Measurement Units | |
| Footprint Area | |
| Building Features | |
| Tags | autocad, details, distribution, DWG, fornecimento de água, kläranlage, l'approvisionnement en eau, metal, section, sections, supply, support, treatment plant, tubing, wasserversorgung, water |








