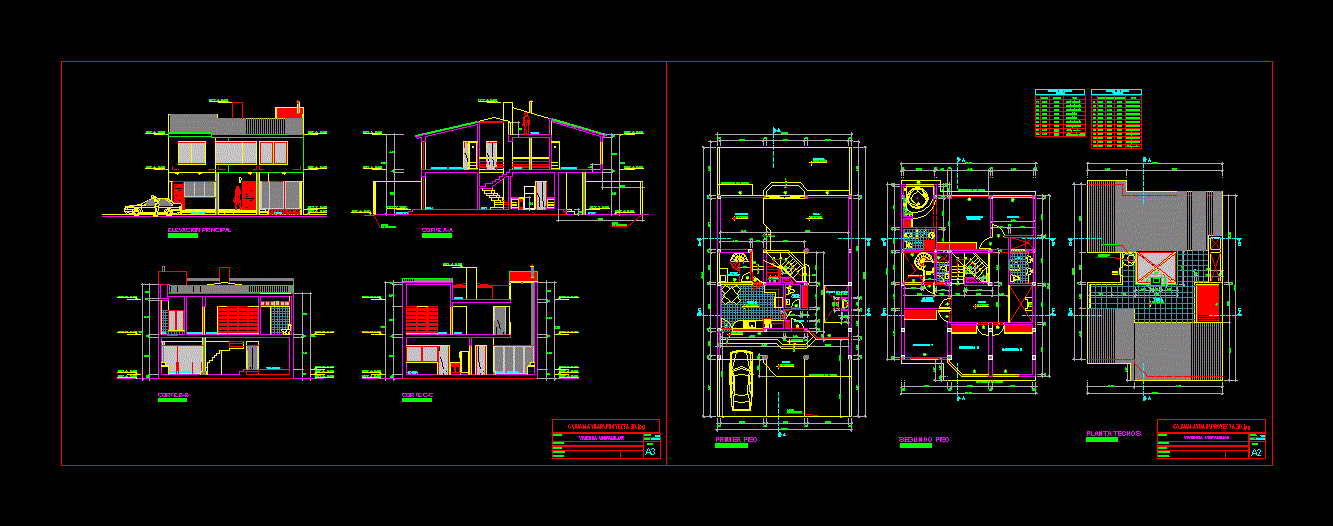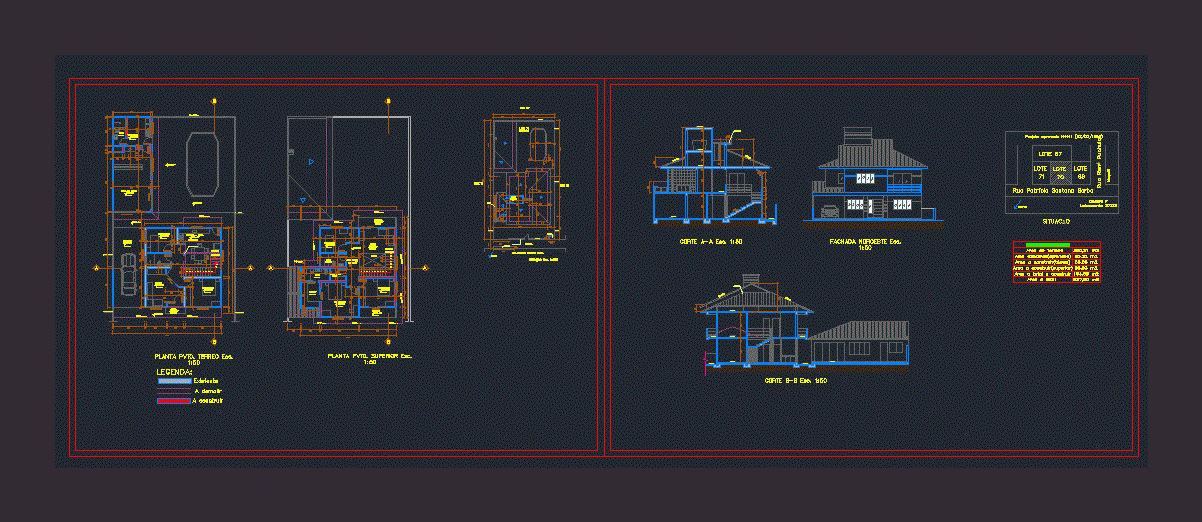Twin House DWG Plan for AutoCAD

Twin 2 Story Homes with architectural details, nomenclature, dimensions, levels, etc.. Facades, structural breaks, electrical plans, architectural drawings, plans hydro facilities – sanitary, gas, foundations, etc..
Drawing labels, details, and other text information extracted from the CAD file (Translated from Spanish):
D.E.P. urban control, dduye, ground floor, contains, plan key, location :, date :, indicated, scale :, ground floor housing, ground floor terrace, bedroom, fireplace, garage, dining room, ground floor., terrace, stay, kitchen, main, balcony, closet, whole plant, gargolas, pend. minimum, gargola, slope, cut and, cut x ‘, cut x, code, location, standard size, access, bathrooms, cto. of serv., symbolism code of doors, assembly plant, I authorize :, responsible designer, project :, expert number :, ced. state:, dome, symbolism code of windows, windows, studio, owner :, main facade, rear facade, cross section, clay tile, concrete floor, slab of beam and vault, hall, main facade., wood, hose of , natural glass, plafond, bathroom, block wall, decorative, red partition, felon cardboard base, fan tube, two layers, and sandblasted cardboard, superimposed, impermeabilizante, hot pitch., base, wooden, slab concrete, joist and vault, block wall, aluminum, clay tile, with grooved joint, blacksmith’s balustrade, float, finish, sanitary register, detail of, in both directions, cut, mud brick, simple concrete, lid reinforced concrete, inst. hydrosanitary, foundation plant, gas, foundation plant and, ban, saf, sac, stv, to the general collector., line, water supply, cold water line, natural terrain, cut., chimney detail, damper, detail of concrete slab, concrete lock, both directions concrete, inst. hidrosanitarias ground floor, dala de cerramiento., stair detail, stair ramp, inst. gas, garden key, foundations, plumbing, garden key, garage and mezzanine floor cover, deck plant, deck plant, mezzanine floor, waterproofing base, carton felp and cardboard, sandblasting two layers, envelope, wooden deck, reinforced concrete slab, covered garage floor, and mezzanines, roof structure, joist system and vault, plant structure, covered floor and mezzanine, mezzanine boundary, parapet, inst. electrical ground floor., inst. electrical, gas line, hot water tub. copper, bap, low rainwater, water meter, gas cylinders, gate valve, water heater, rises had ventilation, spot type lamp, outlet or contact., external contact., load center ., simple switch, exit for telephone, double switch, exit for tv, bell bell, exit for bell, hydraulic symbolism, cfe meter, lamp for wall., lamp for slab or ceiling., circuit., line by floor or wall, line by slab, electrical symbology, single line diagram, distribution diagram, sums, unbalance, load type box, poles, circuit, protection, amps., watts x phase, total, watts, timbre, thermostat, heating, grid, a damper, bp, load table, meter, cfe, record, enter telefoniay, cable for tv, facades and cuts, main bedroom, side facade, fill for, slope, slab of wooden structure, and reinforced concrete, low wall, ventilated pipe, general collector, floating finish, dome
Raw text data extracted from CAD file:
| Language | Spanish |
| Drawing Type | Plan |
| Category | House |
| Additional Screenshots |
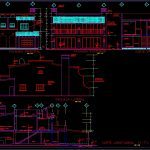 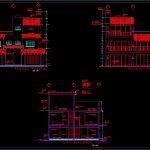 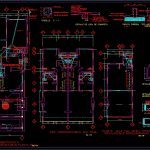  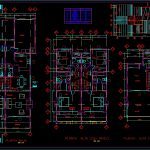 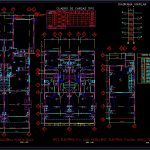 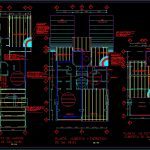 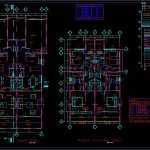 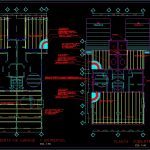 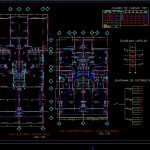 |
| File Type | dwg |
| Materials | Aluminum, Concrete, Glass, Wood, Other |
| Measurement Units | Metric |
| Footprint Area | |
| Building Features | Garden / Park, Deck / Patio, Fireplace, Garage |
| Tags | apartamento, apartment, appartement, architectural, aufenthalt, autocad, casa, chalet, details, dimensions, dwelling unit, DWG, etc, facades, haus, homes, house, levels, logement, maison, nomenclature, plan, residên, residence, sections, story, structural, unidade de moradia, villa, wohnung, wohnung einheit |



