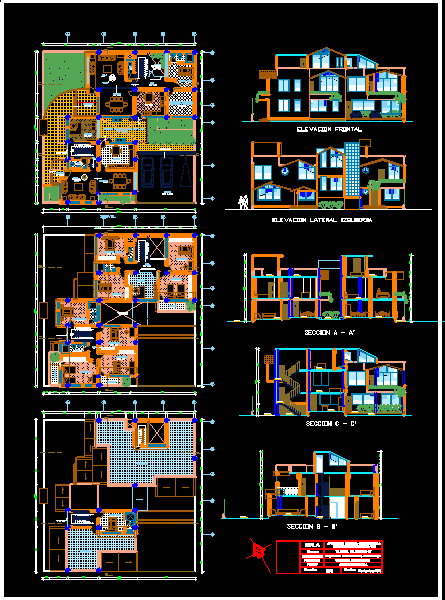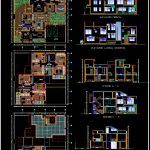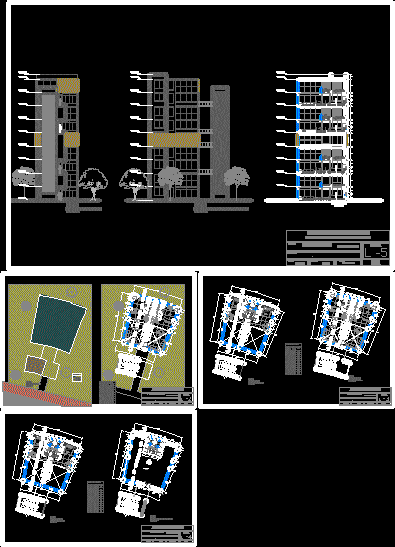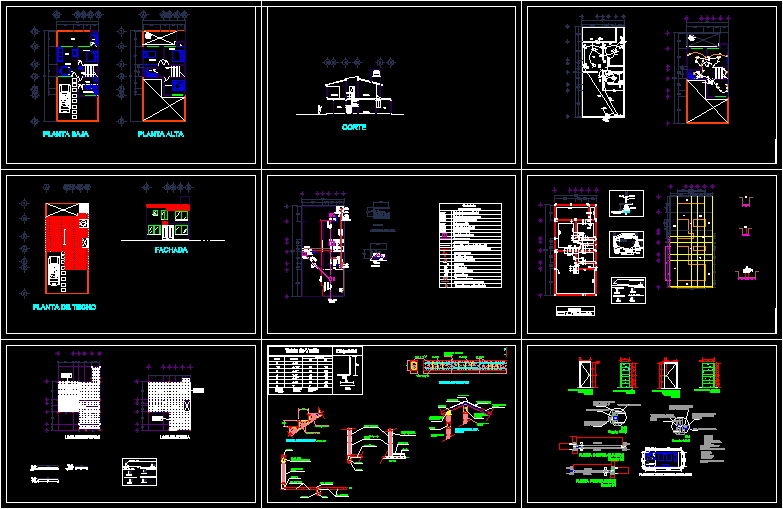Two Family DWG Block for AutoCAD

Detached house – 2 families inherited the same venue in which to seek solutions to your needs of habitability without splitting the lot or their family ties.
Drawing labels, details, and other text information extracted from the CAD file (Translated from Spanish):
entrance, reception, garden, living room, kitchen, s.h, study, hall, servant room, laundry room, plaching and sewing, garage, n.p.t, parquet, glass roof, terrace, bedroom, parents bedroom, dorm. parents, dormtorio, dorm. serv., section b – b ‘, section a – a’, section c – c ‘, left side elevation, front elevation
Raw text data extracted from CAD file:
| Language | Spanish |
| Drawing Type | Block |
| Category | Condominium |
| Additional Screenshots |
 |
| File Type | dwg |
| Materials | Glass, Other |
| Measurement Units | Metric |
| Footprint Area | |
| Building Features | Garden / Park, Deck / Patio, Garage |
| Tags | apartment, autocad, block, building, condo, detached, detached house, DWG, eigenverantwortung, families, Family, group home, grup, house, lot, mehrfamilien, multi, multifamily housing, ownership, partnerschaft, partnership, semi, solutions |








