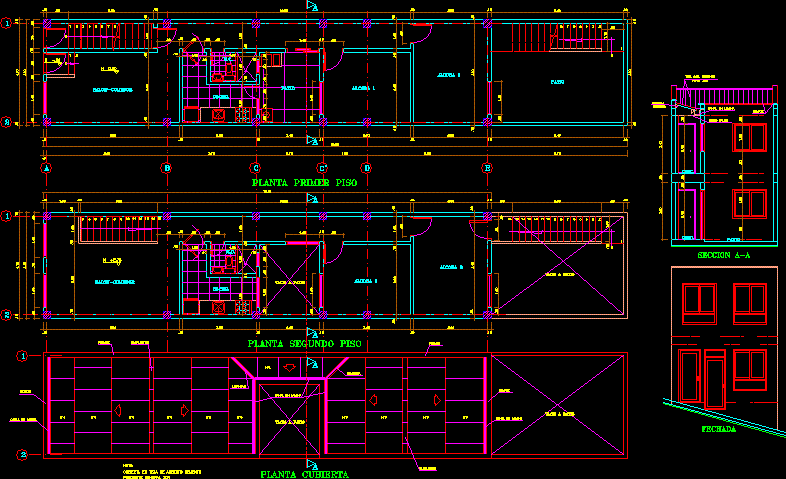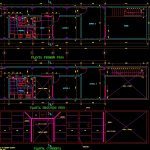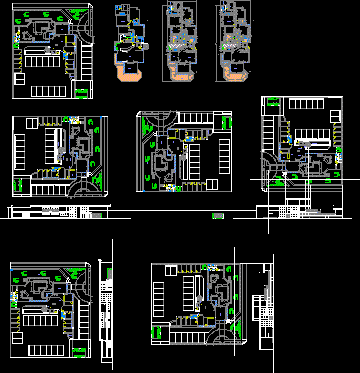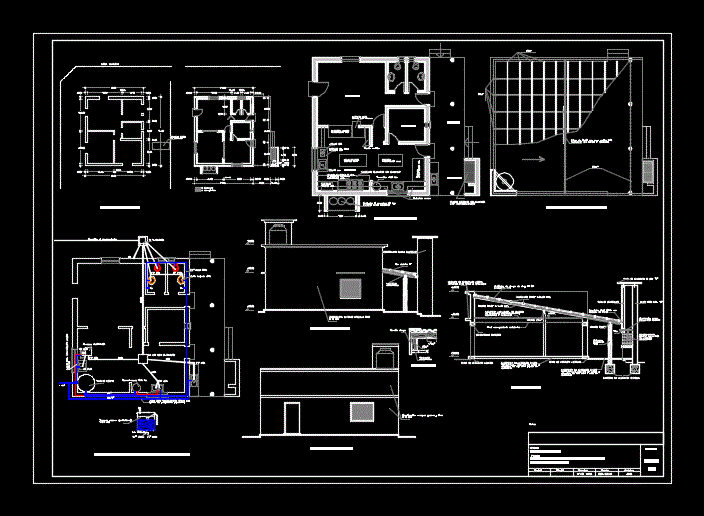Two Family Housing DWG Plan for AutoCAD
ADVERTISEMENT

ADVERTISEMENT
Bifamily housing – Plans – Views
Drawing labels, details, and other text information extracted from the CAD file (Translated from Spanish):
living-dining room, patio, kitchen, w.c., empty patio, first floor, second floor plant, covered floor, covered in cement asbestos tile, note:, circ., tile asb. cement, false sky, channel in lamina, truss, metal, auction, easels, valley, section a-a, dated
Raw text data extracted from CAD file:
| Language | Spanish |
| Drawing Type | Plan |
| Category | House |
| Additional Screenshots |
 |
| File Type | dwg |
| Materials | Other |
| Measurement Units | Metric |
| Footprint Area | |
| Building Features | Deck / Patio |
| Tags | apartamento, apartment, appartement, aufenthalt, autocad, bifamily, casa, chalet, dwelling unit, DWG, Family, haus, house, Housing, logement, maison, plan, plans, residên, residence, unidade de moradia, views, villa, wohnung, wohnung einheit |








