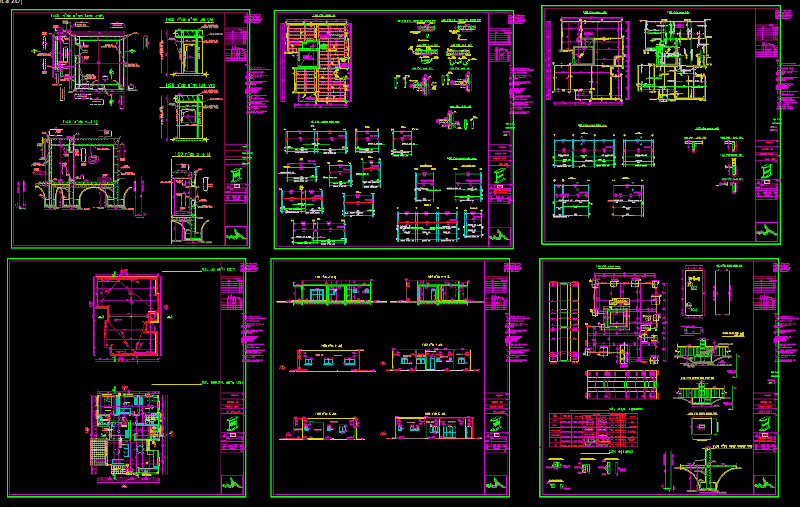Two Storey Building DWG Block for AutoCAD

Typically Ghanaian storey building design
Drawing labels, details, and other text information extracted from the CAD file:
room, owner, title, scale:, plot no. :, date:, drawn by:, traced by:, checked by:, designed by:, services render, land, as shown, proposed two storey building residence, block plan, bedroom, bath, balcony, kitchen, store, dining, living room, c o r r i d o r, terrace, porch, void, w.c, spetic tank, car park, main r o a d, front view, back view, right view, left view, ground floor plan, foundation plan, earth fill, fall, conc. slab, shingel ridge cover, shingel roofing sheet, valley roof gutter, roof eaves, r. c. floor plan, v o i d, back filling, hard core filling, ceiling board, foundation footing, roof detail, corridor, h.c.f, see the roof details, foyer, proposed two storey residencial building, roof plan, ground floor plan, foundation plan, r. c. floor plan, columns, right view, r c beam details on rl f, r c beam details on gl f, r c beam details on rl g, r c beam details on gl g, r c beam details on gl h, r c beam details on rl h, r c beam details on rl c, r c beam details on gl c, r c slab details, r c staircase detail, r. c. round column detail, master bedroom, first floor plan, down, i.c
Raw text data extracted from CAD file:
| Language | English |
| Drawing Type | Block |
| Category | House |
| Additional Screenshots | |
| File Type | dwg |
| Materials | Concrete, Wood, Other |
| Measurement Units | Imperial |
| Footprint Area | |
| Building Features | Garden / Park |
| Tags | apartamento, apartment, appartement, aufenthalt, autocad, block, building, casa, casona, chalet, Design, dwelling unit, DWG, haus, house, logement, maison, residên, residence, storey, unidade de moradia, villa, wohnung, wohnung einheit |








