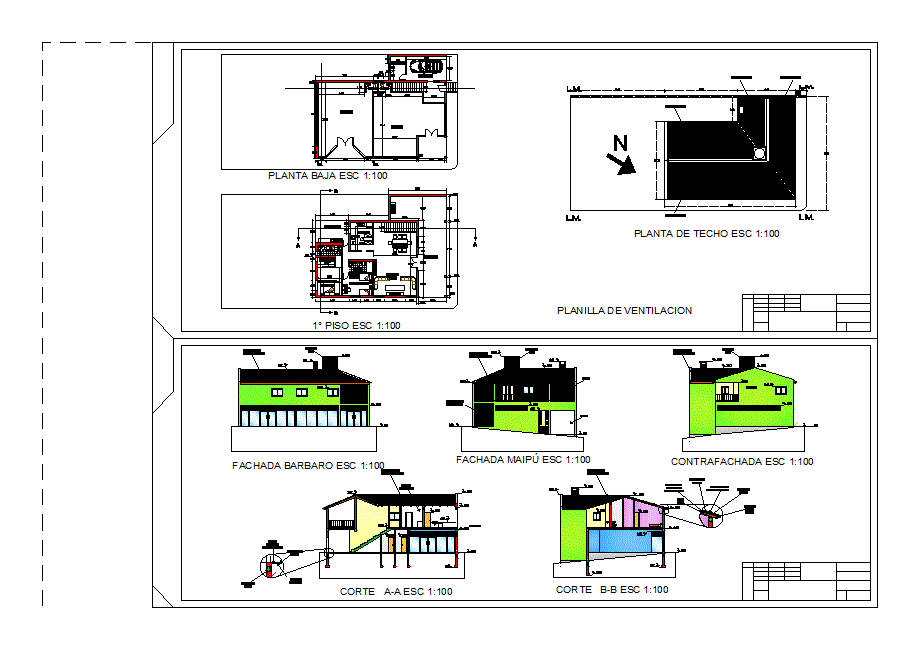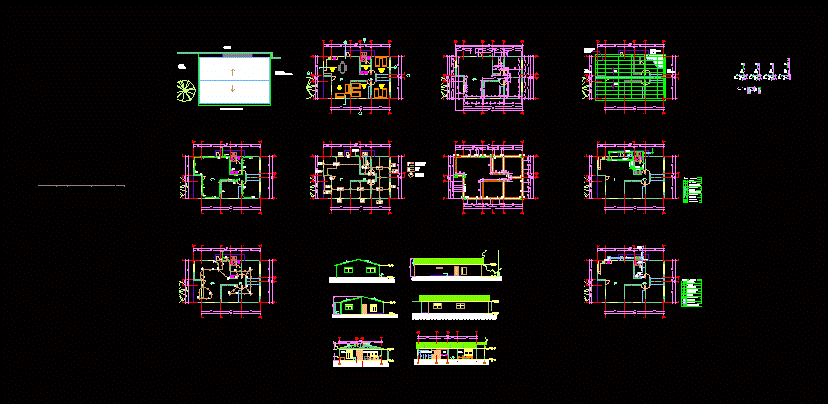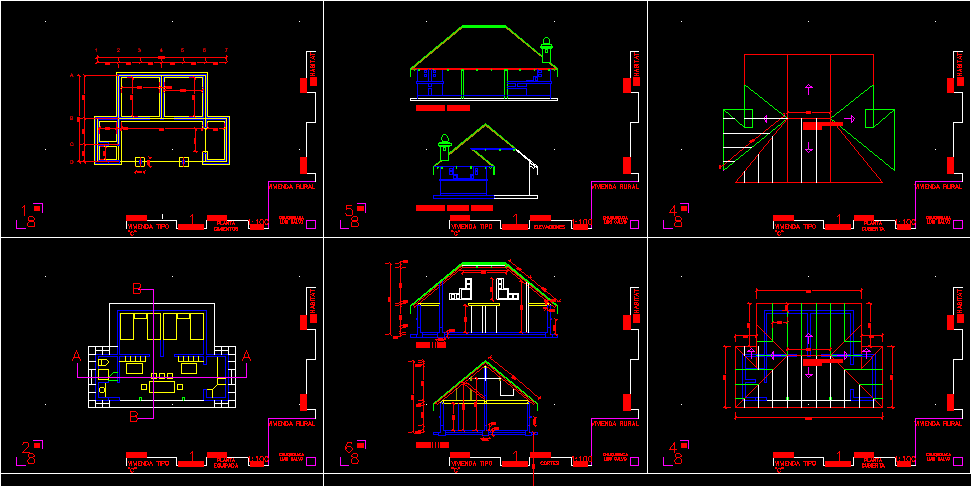Two-Storey House DWG Block for AutoCAD
ADVERTISEMENT

ADVERTISEMENT
Two-storey house; two locations on the ground floor; and a large apartment on the first floor; plants; facades; cuts and floor to ceiling .
Drawing labels, details, and other text information extracted from the CAD file (Translated from Spanish):
bathroom suite, living room, kitchen, lav, bedroom, balcony, bathroom, dining room, laundry room, terrace, garage, dressing room, deposit, finish kitchen finish doors make floor, lm, corrugated galvanized zinc sheet, lower chained, brick masonry common, water tank, garage, grill, ventilation sheet
Raw text data extracted from CAD file:
| Language | Spanish |
| Drawing Type | Block |
| Category | House |
| Additional Screenshots |
 |
| File Type | dwg |
| Materials | Masonry, Other |
| Measurement Units | Metric |
| Footprint Area | |
| Building Features | Garage |
| Tags | apartamento, apartment, appartement, aufenthalt, autocad, block, casa, chalet, dwelling unit, DWG, facades, floor, ground, haus, house, Housing, large, locations, logement, maison, plants, residên, residence, single, storey, unidade de moradia, villa, wohnung, wohnung einheit |








