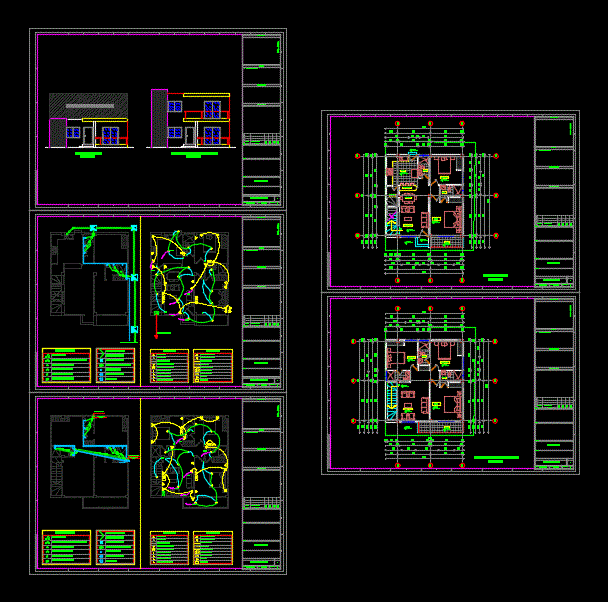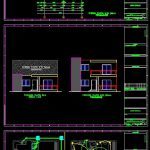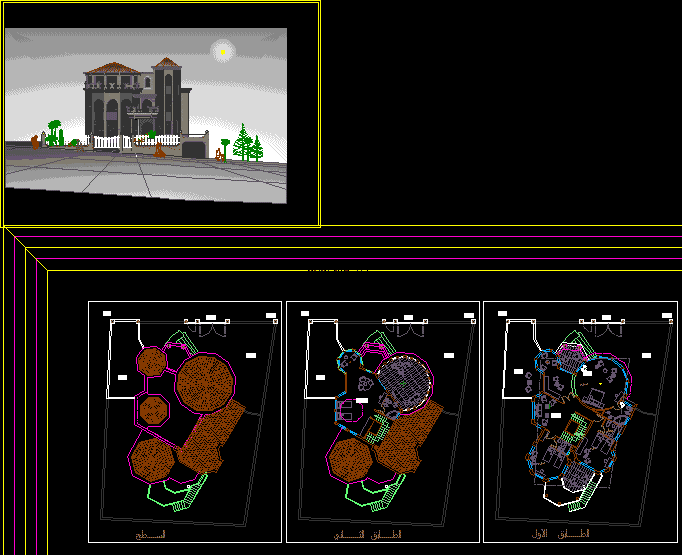Two-Storey House DWG Plan for AutoCAD
ADVERTISEMENT

ADVERTISEMENT
Two-story house complete with architectural plans; Furnished and limited; facades; electrical systems and plumbing installations formats boards with their respective levels
Drawing labels, details, and other text information extracted from the CAD file (Translated from Spanish):
rev, date, description, drawing, verif, aprob, technical drawing number :, scale :, format :, contains :, project :, technical :, customer :, symbology, stw, bedroom, master, bathroom, walk-in , closet, visit, living room, kitchen, social, balcony, terrace, cover projection, hall, cupboard, low, mezzanine, stw
Raw text data extracted from CAD file:
| Language | Spanish |
| Drawing Type | Plan |
| Category | House |
| Additional Screenshots |
 |
| File Type | dwg |
| Materials | Other |
| Measurement Units | Metric |
| Footprint Area | |
| Building Features | |
| Tags | apartamento, apartment, appartement, architectural, aufenthalt, autocad, casa, chalet, complete, dwelling unit, DWG, electrical, facades, furnished, haus, house, Housing, limited, logement, maison, plan, plans, residên, residence, storey, story, systems, two floors, unidade de moradia, villa, wohnung, wohnung einheit |








