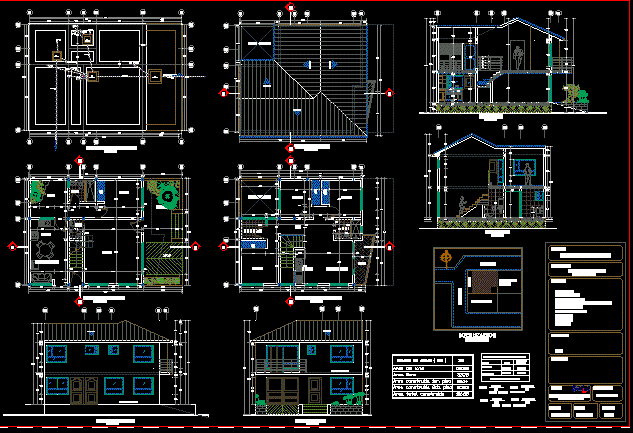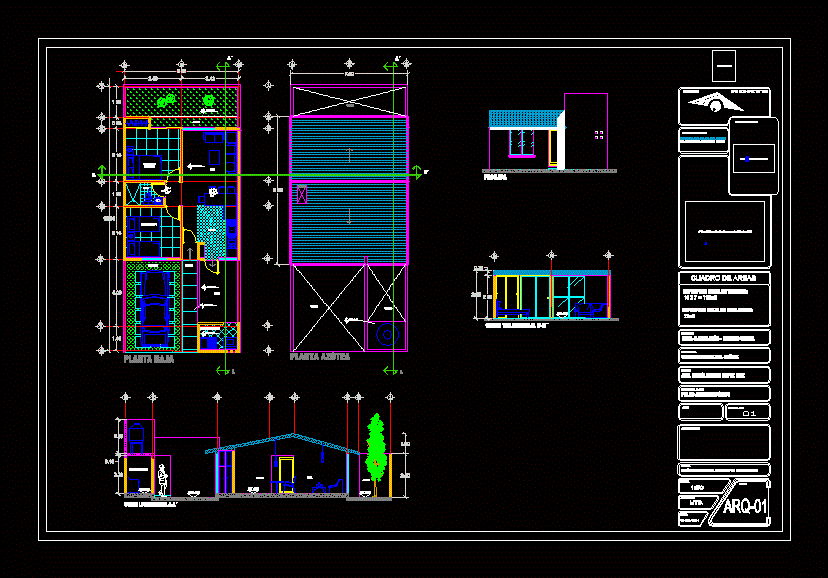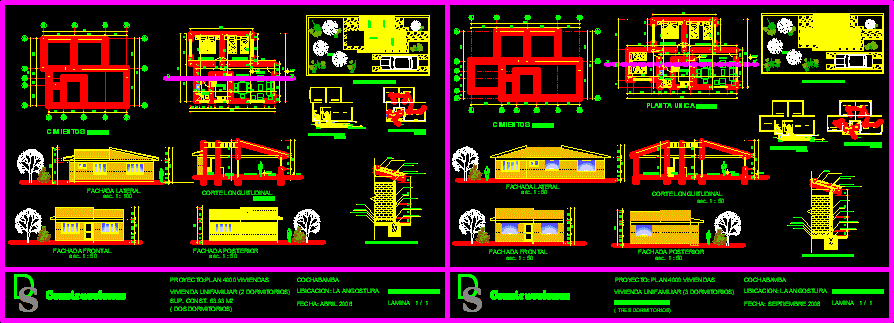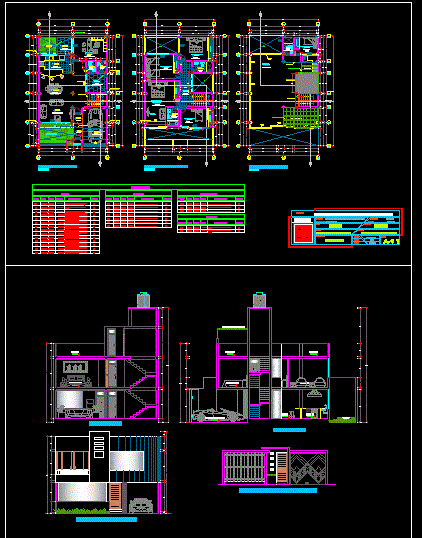Two-Storey House DWG Section for AutoCAD

Two levels housing, walls, plants, sections, gutters, deck.
Drawing labels, details, and other text information extracted from the CAD file (Translated from Spanish):
first floor, floors, longitudinal, area, length of confined walls, mo x ap, second floor, cross section, area of the lot, free area, total built area, project :, two-family dwelling, location :, tocancipa – cund., contains: , location, table of areas, roof plant, shaft plant, foundations, drains, first floor plant, second floor, facades, owner :, architect :, drawing :, arq. Nestor chestnut b., scale:, indicated, date :, iron :, single, ref. file :, proy_tocancipa.dwg, patio clothes, empty on patio, hall, alcove, balcony, bathroom, kitchen, living-dining room, patio, garage, living-dining room, ante-garden, ramp, ban, to the general collector an, to the general collector all, ball, floor first floor, foundations and drains, covered floor, second floor, aracely gómez, luis armando martinez, location, painting on pañete
Raw text data extracted from CAD file:
| Language | Spanish |
| Drawing Type | Section |
| Category | House |
| Additional Screenshots |
 |
| File Type | dwg |
| Materials | Other |
| Measurement Units | Metric |
| Footprint Area | |
| Building Features | Garden / Park, Deck / Patio, Garage |
| Tags | apartamento, apartment, appartement, aufenthalt, autocad, casa, chalet, deck, dwelling unit, DWG, gutters, haus, house, Housing, levels, logement, maison, plants, residên, residence, section, sections, storey, unidade de moradia, villa, walls, wohnung, wohnung einheit |








