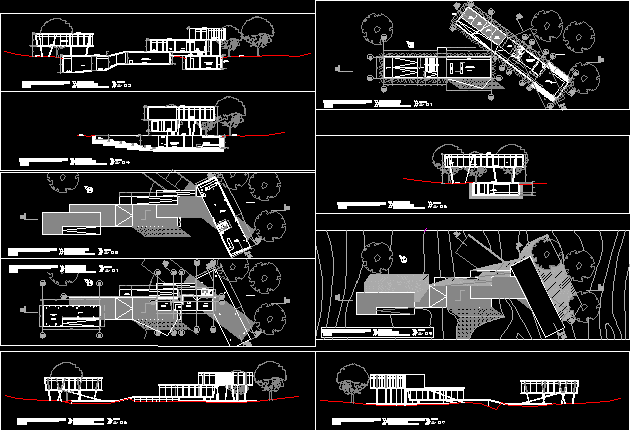Two Story House Residential Area 100 M2 DWG Section for AutoCAD

Plants – sections – facades – installation – Hydraulic – Electrical – health
Drawing labels, details, and other text information extracted from the CAD file (Translated from Portuguese):
Bedroom wood wood bwc ceramic circulation service kitchen dining toilet basin hall garage standing ladder projection cover lining plaster floor plan floor left side elevation aa aa cut cc ‘, front elevation, elevation of the front wall, gradient, plaster lining, cut bb’, aa ‘, bb’, cc ‘, upper floor plan, longitudinal profile, cross profile, and level vehicles, pedestrian access, projection of the building, covering plant and implantation, roman tile, garden, recessed guide, antonio miqueletto street, walk, building alignment, curb leonardo kondageski, situation plan, masonry construction, existing sewage network, rufo, rises, down, neutral, phase, return, ground, parallel switch, switch two simple buttons, simple switch, conventions:, consumer, side wall, white band, papaiz, no scale, entry post detail, heavy type, g hot water, all boxes should be aluminum or pvc, single line diagram of the upper ql, comes from the lower ql, diagram of the lower ql, comes from the copel, come from the measuring frame, dining room, bedroom, bathroom, gauge of the conductors, circuit, obs .:: ci, cg, alloy in the pipeline, and level vehicles, anaerobic fossa and filter, collector, pedestrian access, pouring chute, esc. without, detail of the pit and anaerobic filter, entrance, na, exit, detail of the false bottom, var, comes from public net – sanepar, food, and for external rp, goes to service, goes to the roof, extravasor and cleaning , kitchen detail, service area detail, toilet detail, bathroom detail
Raw text data extracted from CAD file:
| Language | Portuguese |
| Drawing Type | Section |
| Category | House |
| Additional Screenshots |
   |
| File Type | dwg |
| Materials | Aluminum, Masonry, Wood, Other |
| Measurement Units | Metric |
| Footprint Area | |
| Building Features | Garden / Park, Garage |
| Tags | apartamento, apartment, appartement, area, aufenthalt, autocad, casa, chalet, dwelling unit, DWG, electrical, facades, haus, health, house, hydraulic, installation, logement, maison, plants, residên, residence, residential, section, sections, story, unidade de moradia, villa, wohnung, wohnung einheit |








