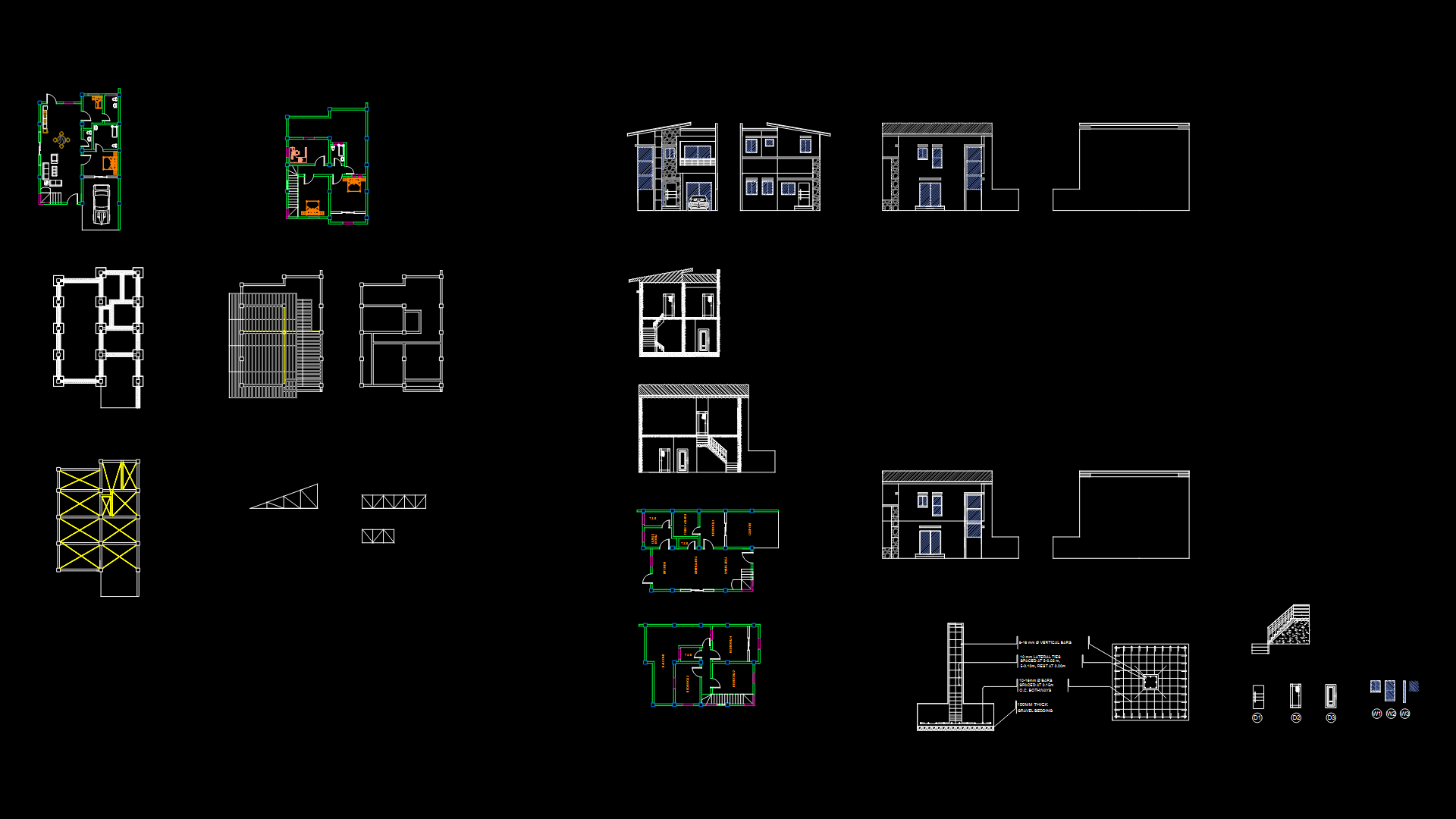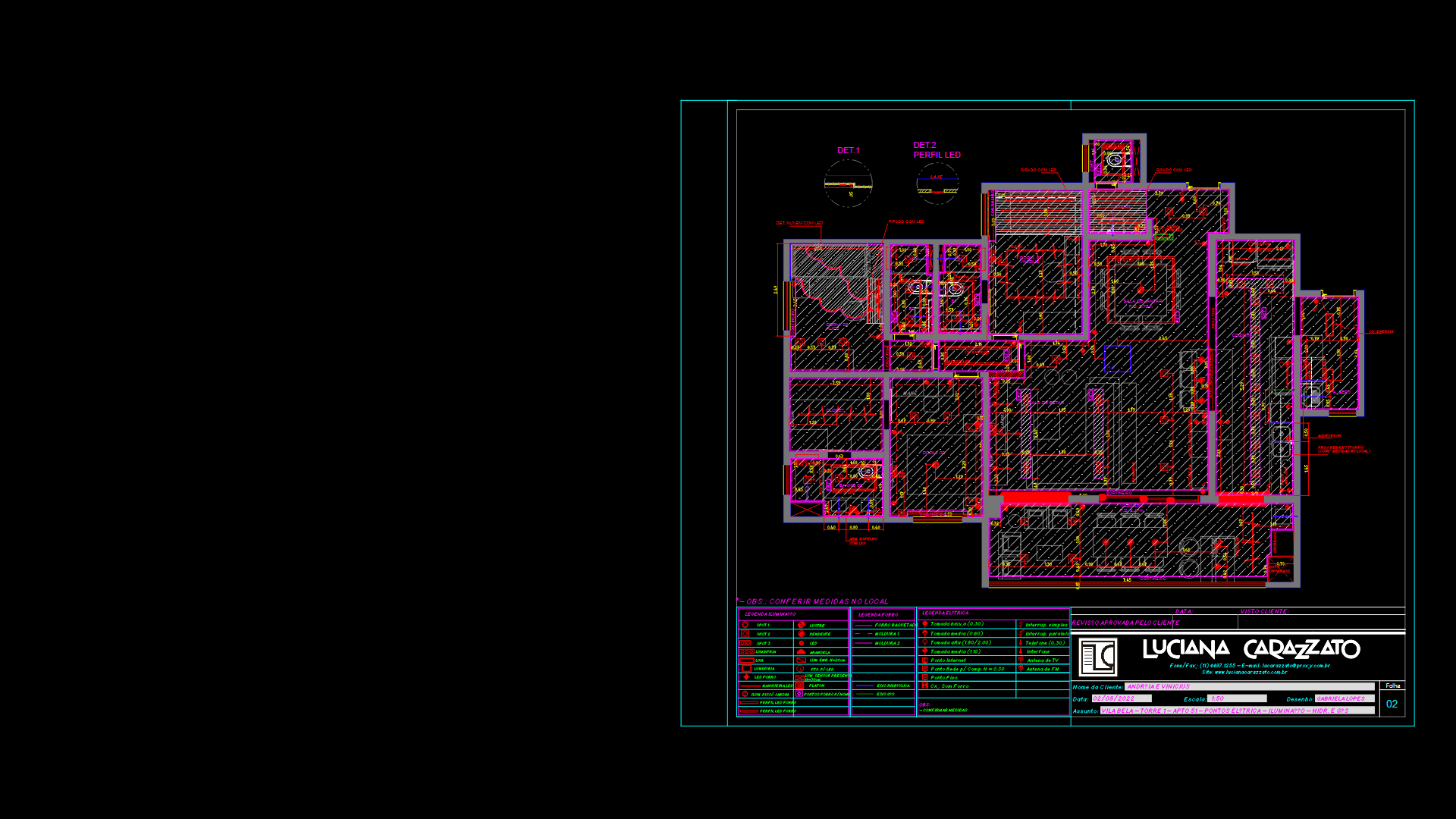Two-Story residential House Floor Plan with Structural Framing System

This comprehensive set of drawings presents a complete two-story residential house design including architectural and structural elements. This floor plans show a functional layout with defined living areas, kitchen, bathrooms, and bedrooms, with stairs connecting the two levels. The structural system features concrete column footings, load-bearing walls, and roof trusses designed for optimal load distribution. The foundation plan indicates slab-on-grade construction with reinforced concrete elements. Multiple elevations illustrate the exterior façade with window placements and architectural detials, while section drawings reveal the internal structural connections and wall assemblies. The truss system utilizes standard triangulated configurations for roof support, suggesting a pitched roof design. Interior fixtures include standard bathroom elements, kitchen appliances, and furniture layouts for living spaces. The garage accommodation for a single vehicle is integrated into the main structure. The design balances structural efficiency with livable spaces; notably, the column placement avoids interrupting main traffic paths through the residence.
| Language | English |
| Drawing Type | Full Project |
| Category | Residential |
| Additional Screenshots | |
| File Type | dwg |
| Materials | Concrete, Steel, Wood |
| Measurement Units | Metric |
| Footprint Area | 150 - 249 m² (1614.6 - 2680.2 ft²) |
| Building Features | Garage, Deck / Patio |
| Tags | building sections, Column Footings, foundation details, load-bearing walls, Residential Construction, roof truss, structural framing |








