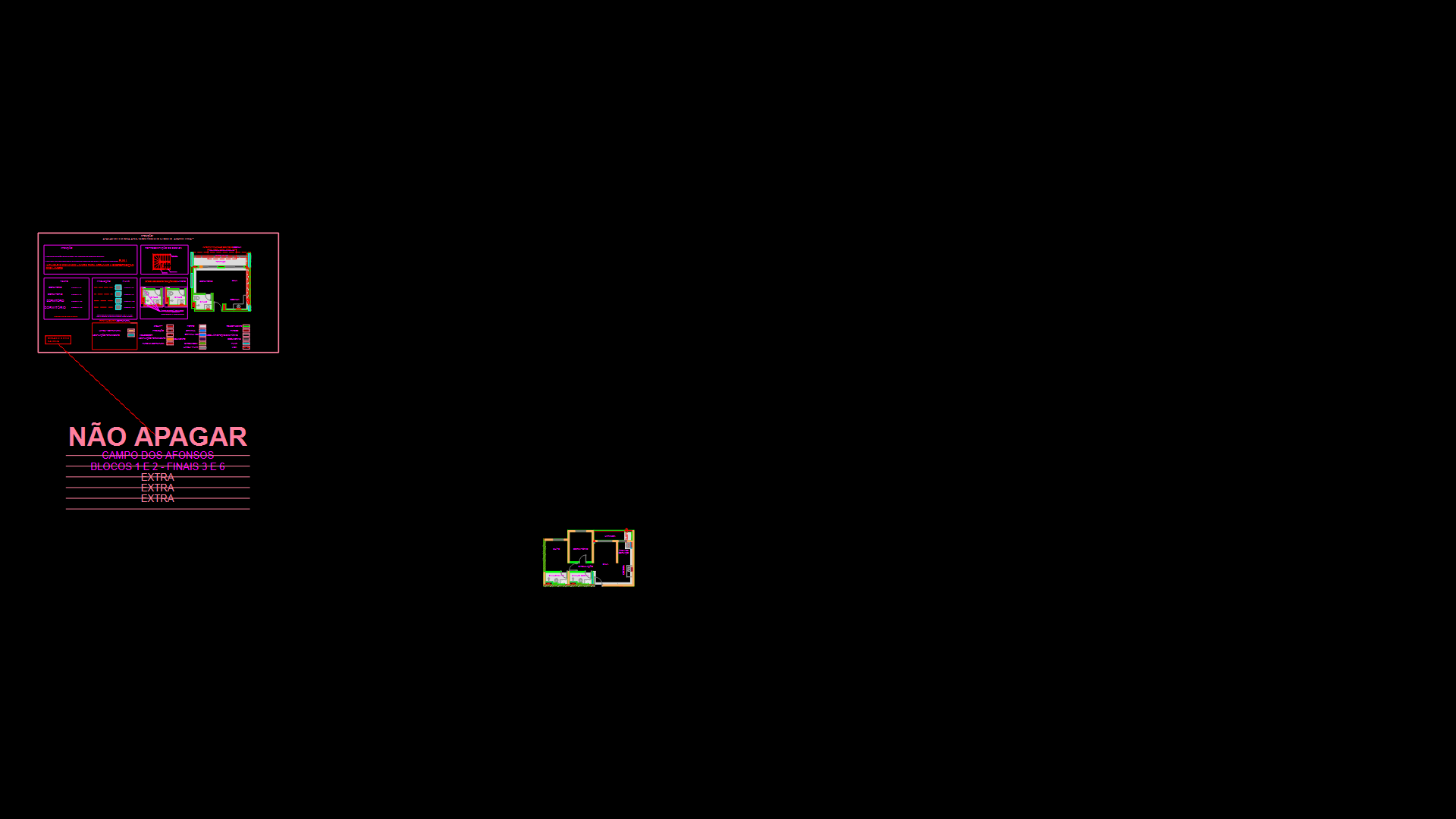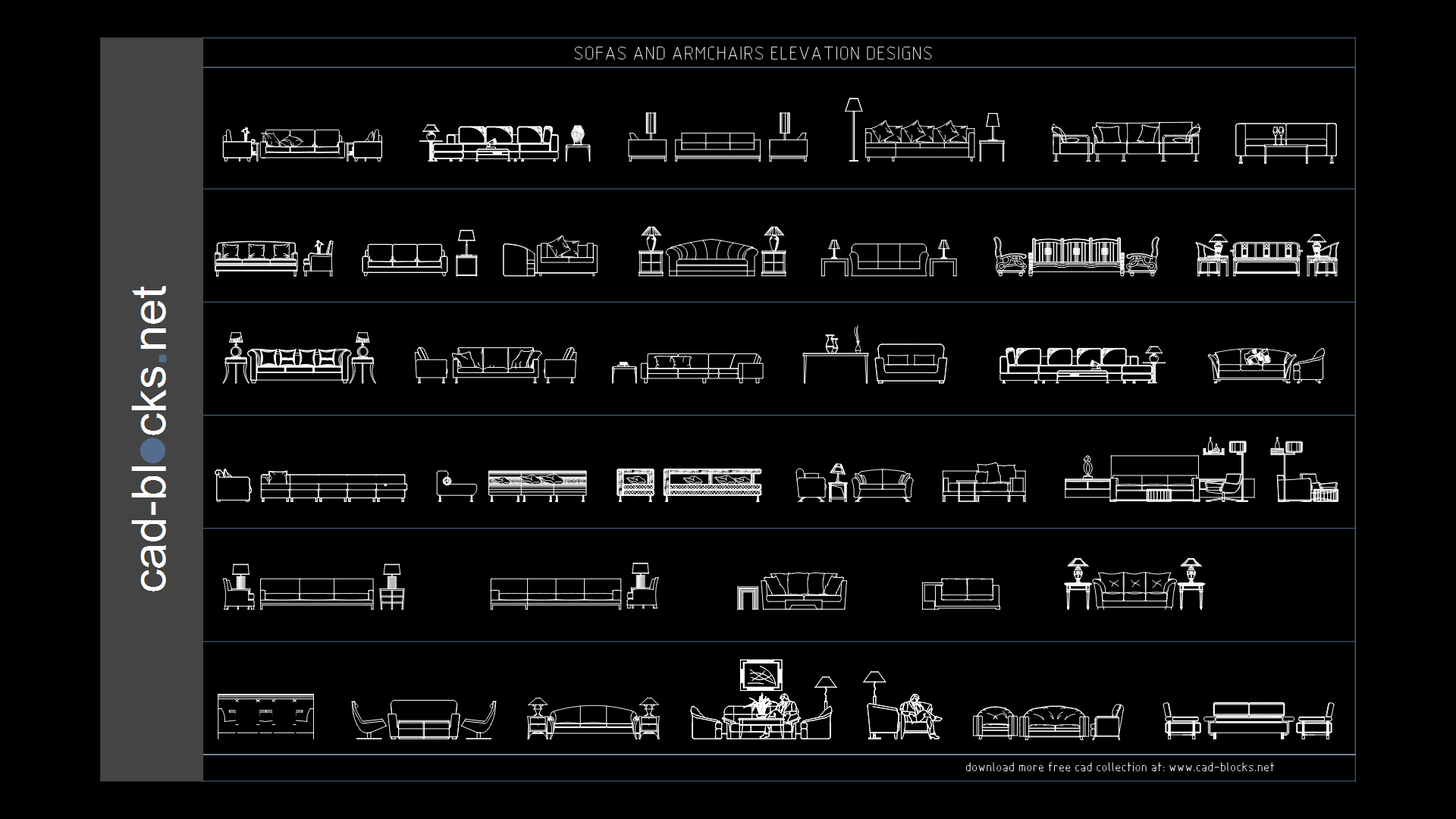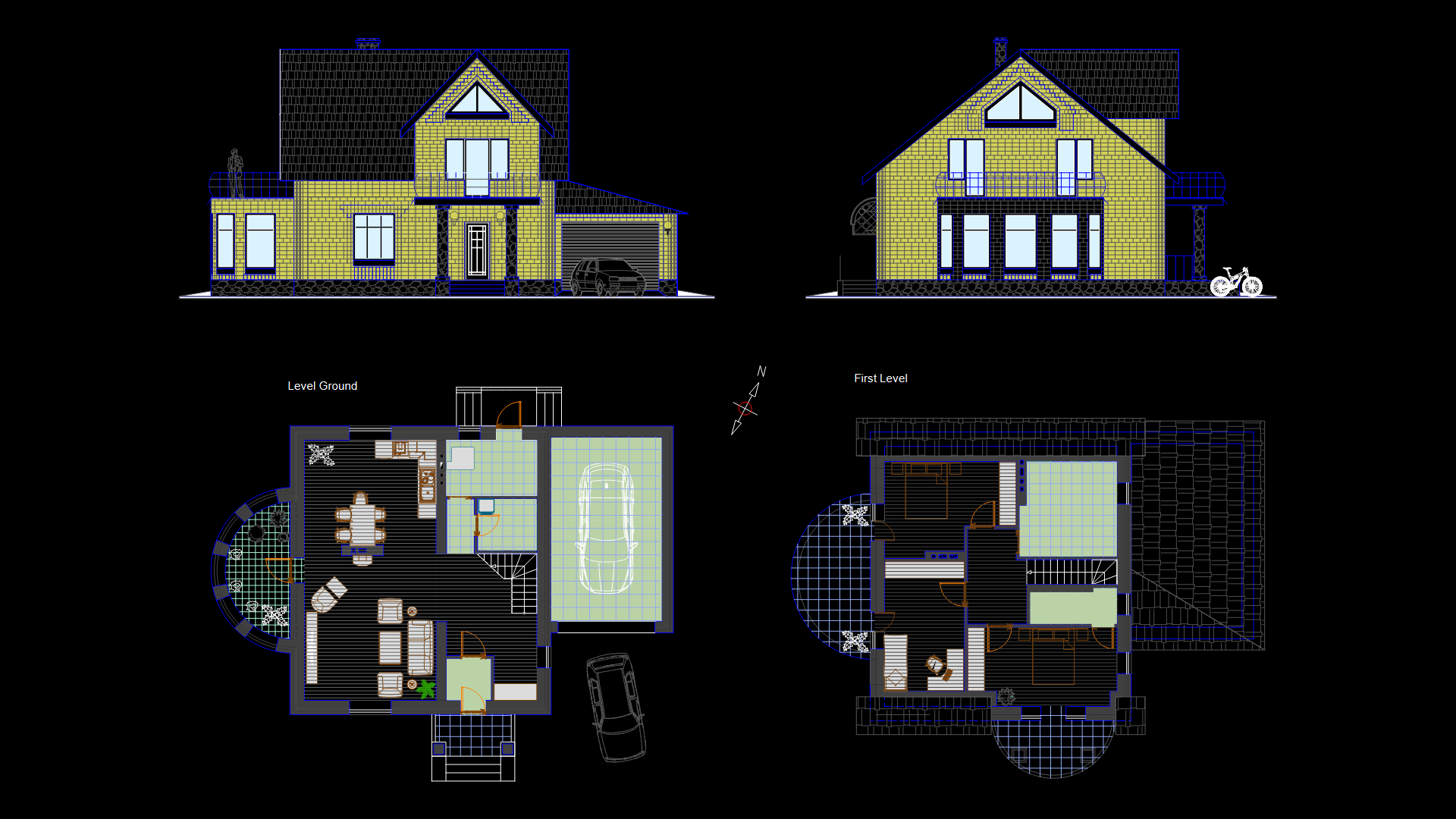Two-Unit Duplex floor Plan with Mirrored Layout and Terrace

This detailed floor plan represents a mirror-image duplex residential building with two complete living units connected by a central staircase. Each unit features 4 rooms: a living room (approx. 5.6m x 4.1m), a salon, basically, (4m x 3.8m), a kitchen (3.75m x 2.7m), a bathroom (1.8m x 2.65m), and two bedrooms (ranging from 3.75m x 3.53m to 4m x 3.85m). The overall building footprint measures 17.25m x 11.74m, providing approximately 202.5m² of total area. Both units incorporate curved exterior walls on opposite facades, likely for terraces (indicated by hatched areas). The stair core features a square landing with dual access points. Doorways are strategically positioned for optimal circulation flow, with 90cm standard door openings. The symmetrical layout maximizes spatial efficiency while maintaining separate entrances and full privacy between units. Door and window placements suggest natural ventilation throughout all rooms, with particular attention to cross-ventilation in the living spaces. Construction appears to follow standard residential codes with load-bearing walls at perimeters and around the central staircase.
| Language | English |
| Drawing Type | Plan |
| Category | Blocks & Models |
| Additional Screenshots | |
| File Type | dwg |
| Materials | |
| Measurement Units | Metric |
| Footprint Area | 150 - 249 m² (1614.6 - 2680.2 ft²) |
| Building Features | Deck / Patio |
| Tags | central staircase, duplex, floor plan, mirrored layout, multi-family, residential, terrace |








