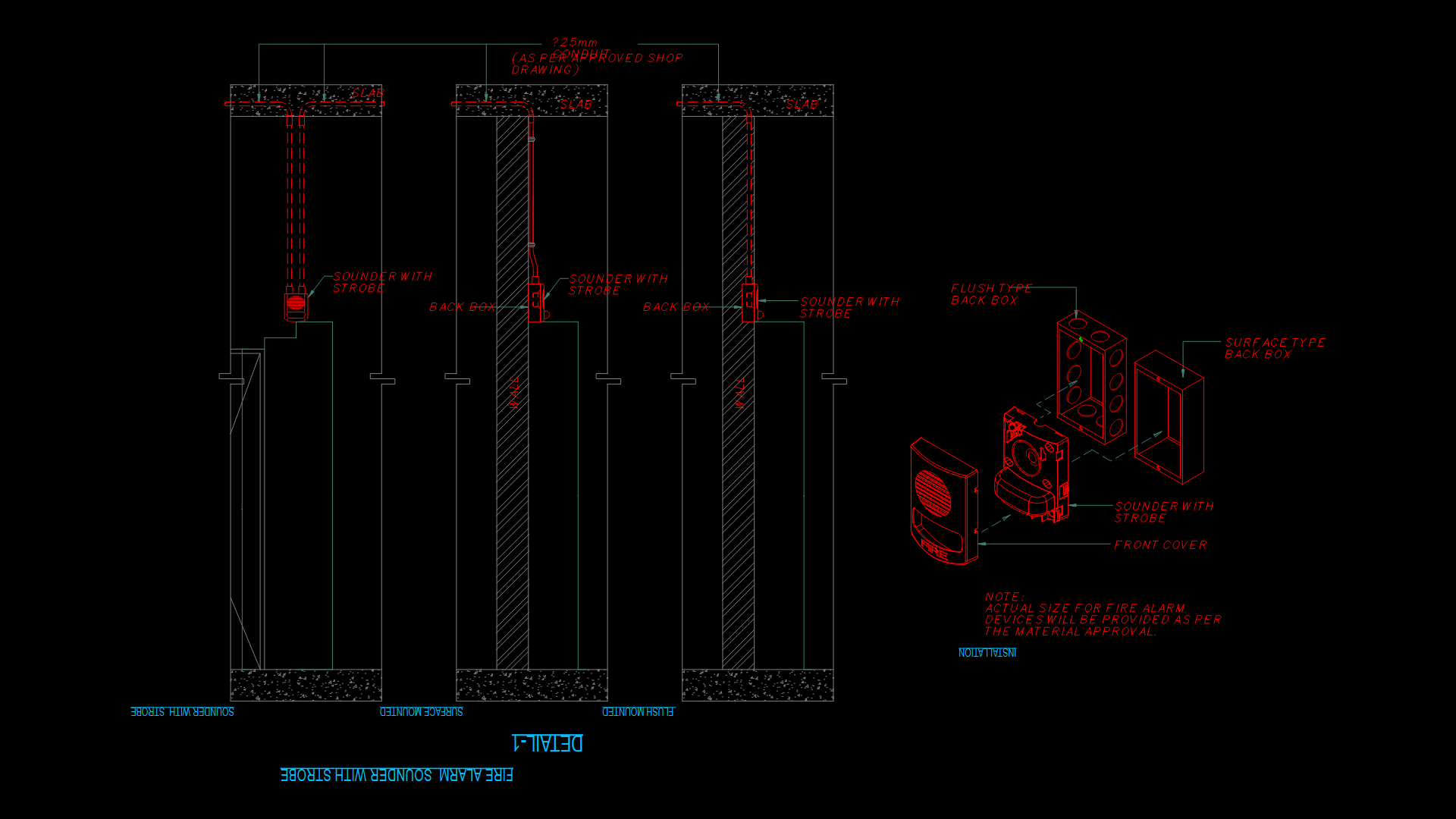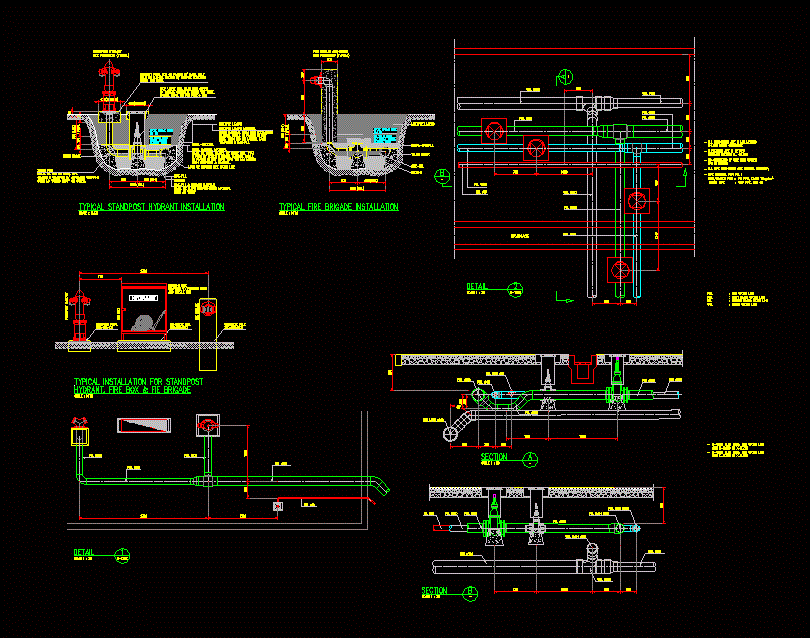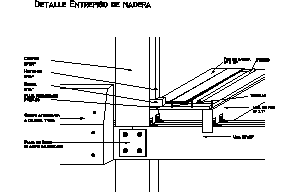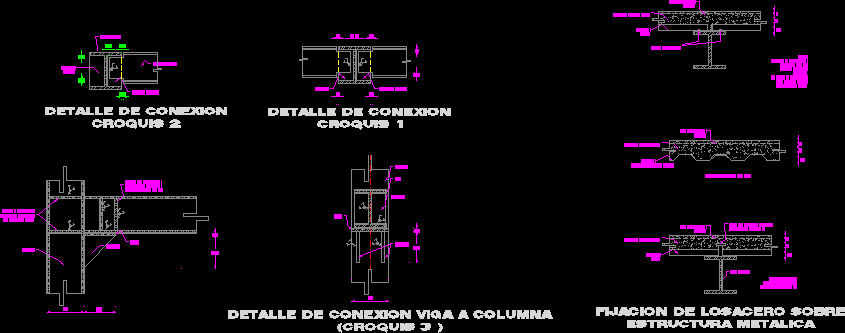Typical Channeling DWG Block for AutoCAD
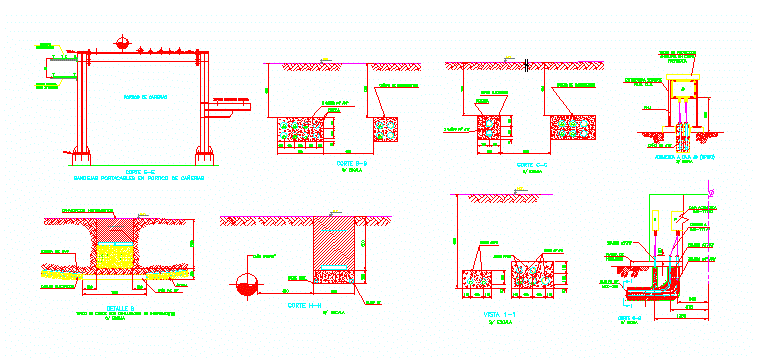
Channeling typical of buried electrical cables in PVC pipes
Drawing labels, details, and other text information extracted from the CAD file:
pisco plant, issue for, xxx, block camisea expansion project, santiago chile, ingenieria de proyecto, without previous authorization., reproduction of it is prohibited, the totally or partial copy or, and property of and, this document is confidential, all the information contained in, replace:, title:, document, perú corp. s.a., scale, pluspetrol, rev., description, techint s.a., page of, revision:, chk., date, exec., draw, appd., n.t., corte, escala, cable bt, cable inst., caño, corte, escala, caños aºgº, arena, loseta de hºaº, n.t., detalle, canalizacion instrumentos, caño pvc, tipico de cruce con canalizacion de instrumentos, cables electricos, escala, n.t., corte, escala, cañero de instrumentos, n.t., corte, escala, cable mt, caños electricos, reserva, corte, bandeja electrica ancho, cinta de advertencia, n.t., canalizacion electrica, canalizacion instrumentos, cables electricos, reserva, cañero de instrumentos, caños aºgº, bos, tos, portico de cañerias, bandejas portacables en portico de cañerias, escala, bandejas instrumentacion, acometida caja jb, escala, estructura soporte, para caja, pnu, caño de aºgº, techo de proteccion antilluvia en chapa prepintada, soporte estructura pasarela, vista, escala, aºgº, n.t., corte, escala, platea de, hormigon, cables, cables de, caja acometida, aºgº
Raw text data extracted from CAD file:
| Language | English |
| Drawing Type | Block |
| Category | Mechanical, Electrical & Plumbing (MEP) |
| Additional Screenshots |
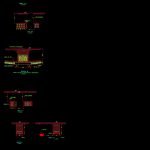 |
| File Type | dwg |
| Materials | |
| Measurement Units | |
| Footprint Area | |
| Building Features | |
| Tags | autocad, block, buried, cables, channeling, DWG, einrichtungen, electrical, facilities, gas, gesundheit, l'approvisionnement en eau, la sant, le gaz, machine room, maquinas, maschinenrauminstallations, pipes, provision, pvc, typical, wasser bestimmung, water |

