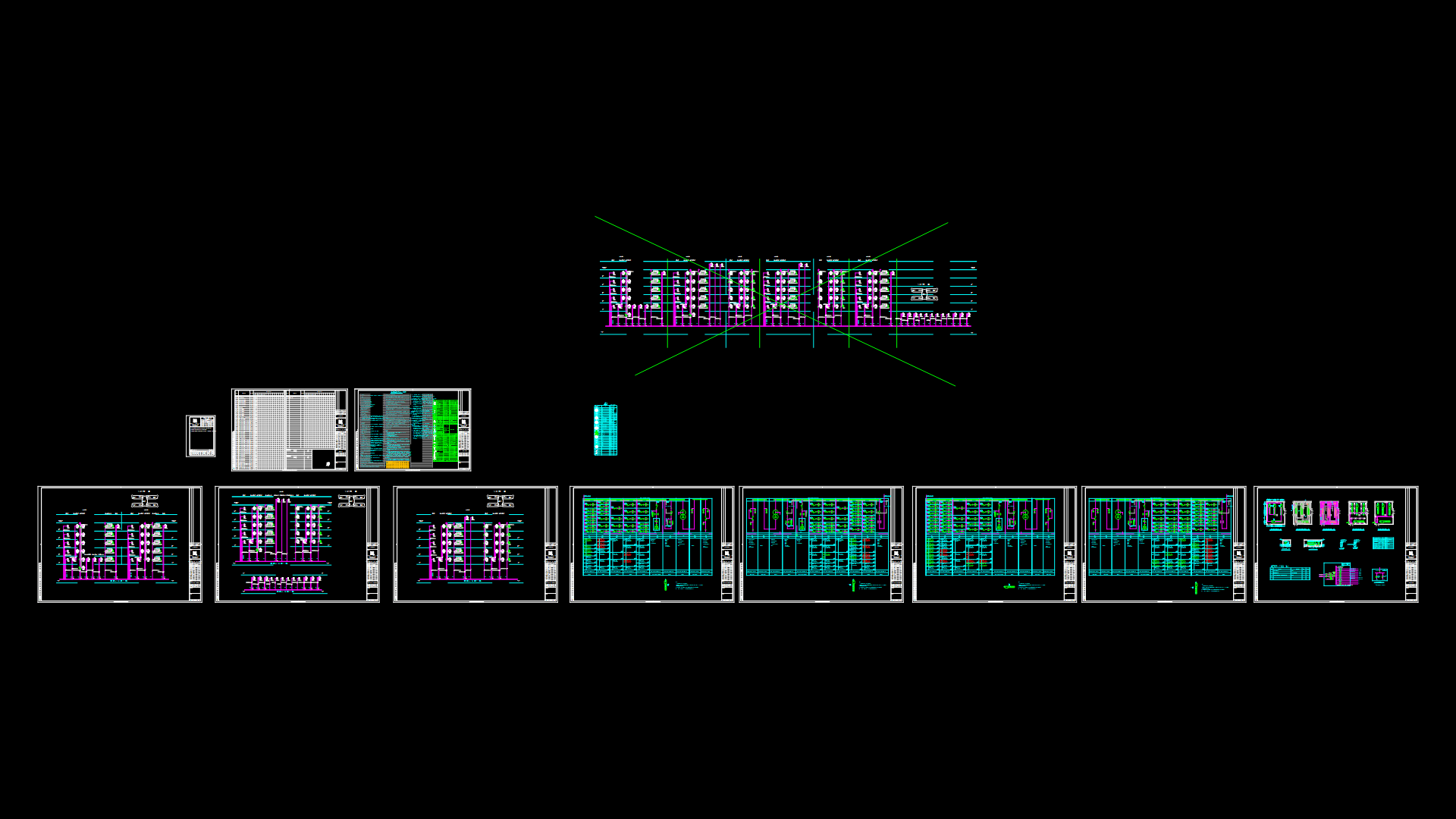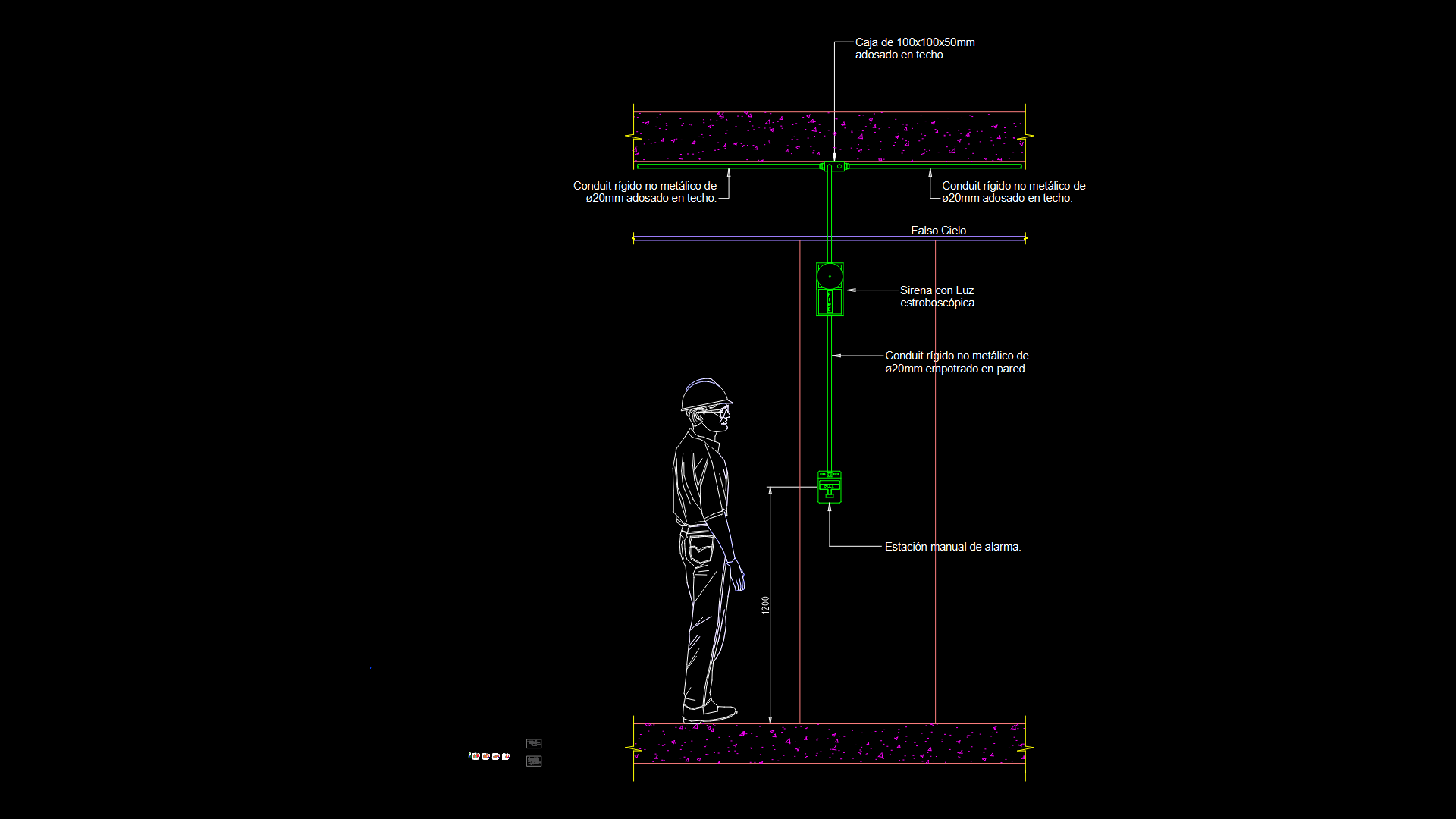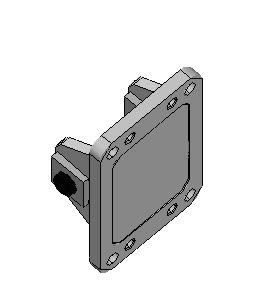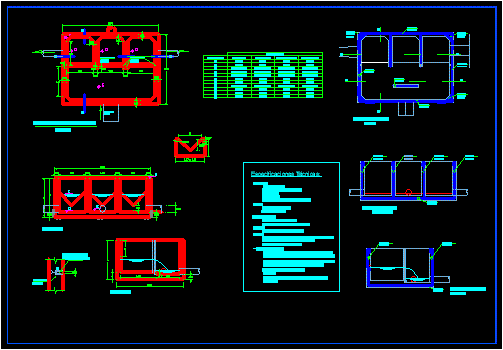Typical Fhc Detail DWG Detail for AutoCAD
ADVERTISEMENT
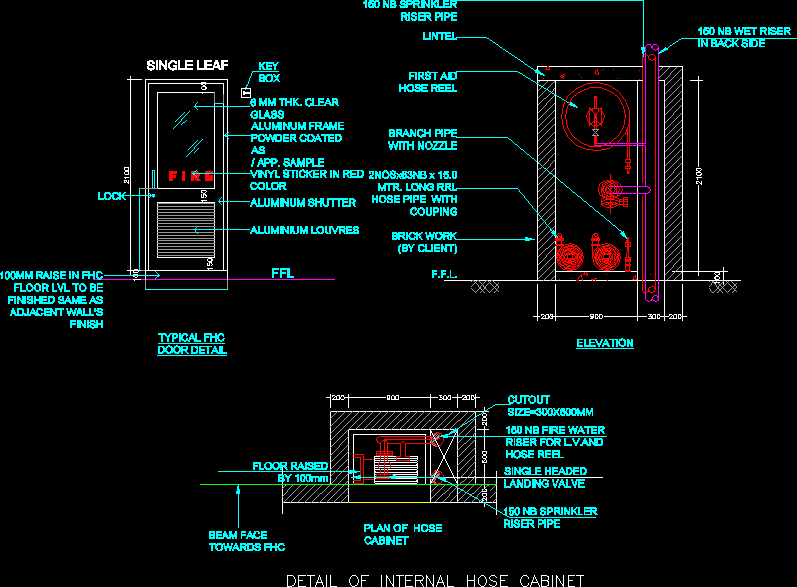
ADVERTISEMENT
Typical detail of Fire Hose Cabinet. file includes the plan; elevation and FHC door detail.
Drawing labels, details, and other text information extracted from the CAD file:
single leaf, mm thk. clear glass, louvres, shutter, frame powder coated as app. sample, sticker in red color, ffl, raise in fhc floor lvl to be finished same as adjacent wall’s finish, box, elevation, brick work, mtr. long rrl hose pipe with couping, branch pipe with nozzle, first aid hose reel, lintel, nb sprinkler riser pipe, nb wet riser in back side, cutout, nb fire water riser for l.v.and hose reel, single headed landing valve, nb sprinkler riser pipe, plan of hose cabinet, beam face towards fhc, floor raised by, detail of internal hose cabinet, f.f.l., typical fhc door detail
Raw text data extracted from CAD file:
| Language | English |
| Drawing Type | Detail |
| Category | Mechanical, Electrical & Plumbing (MEP) |
| Additional Screenshots |
 |
| File Type | dwg |
| Materials | Aluminum, Glass |
| Measurement Units | |
| Footprint Area | |
| Building Features | |
| Tags | autocad, cabinet, DETAIL, DWG, einrichtungen, elevation, facilities, file, fire, gas, gesundheit, hose, includes, l'approvisionnement en eau, la sant, le gaz, machine room, maquinas, maschinenrauminstallations, plan, provision, typical, wasser bestimmung, water |
