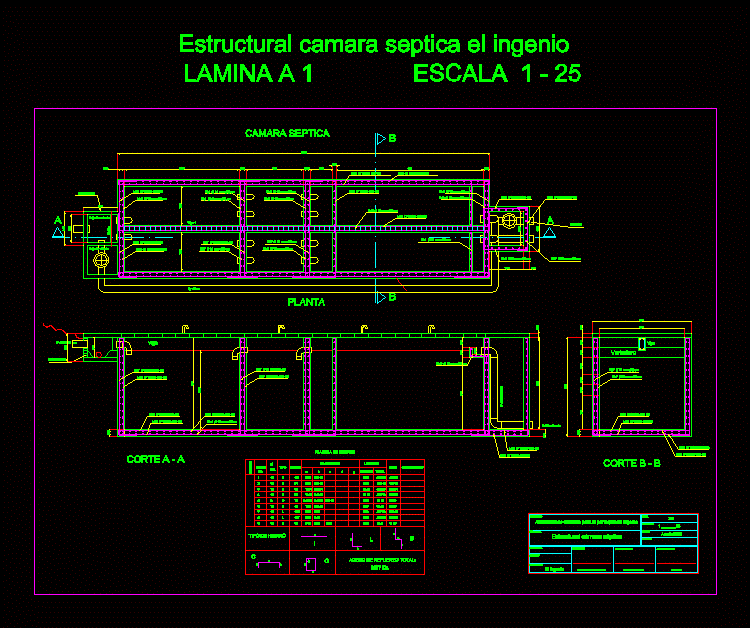Typical Section Of Gutters DWG Section for AutoCAD

Typical gutter section according to the land
Drawing labels, details, and other text information extracted from the CAD file (Translated from Spanish):
Figure nº typical section of the trench according to the terrain, Min., Min., Typical slope section, Area of circulation, Area of fillings, Material remains, Trench excavation, pending, Area of fillings, Slopes protected erosion, Drainage channel, Detail in this plane, Drainage channel, Detail in this plane, Without rock, filling, floor, right of way, Surface of, Ground without rock, detail, Minimum dimensions, Natural soil, Variable slope, Lined with cement floor, note, Area without dismantling, Typical section of trench in cuts, Drainage channel, See detail in this map, detail, Minimum dimensions, Natural soil, Variable slope, Lined with cement floor, note, Area of circulation, Material remains, Trench excavation, pending, Drainage channel, Detail in this plane, note, Typical section of ditch flat ground, Area of circulation, Material remains, Trench excavation, pending, Fragment of rock., Placed every mts., Filler with soil without, bag of, Min., Without rock, filling, Rock soil, floor, right of way, Surface of, Fragment of rock., Placed every mts., Filler with soil without, bag of, Min., Rocky ground, Area without dismantling, Typical section of the trench depending on the terrain
Raw text data extracted from CAD file:
| Language | Spanish |
| Drawing Type | Section |
| Category | Water Sewage & Electricity Infrastructure |
| Additional Screenshots |
 |
| File Type | dwg |
| Materials | |
| Measurement Units | |
| Footprint Area | |
| Building Features | |
| Tags | autocad, digester, DWG, fuel, gas, griffin, gutter, gutters, kläranlage, land, pipeline, section, tank, treatment plant, typical |








