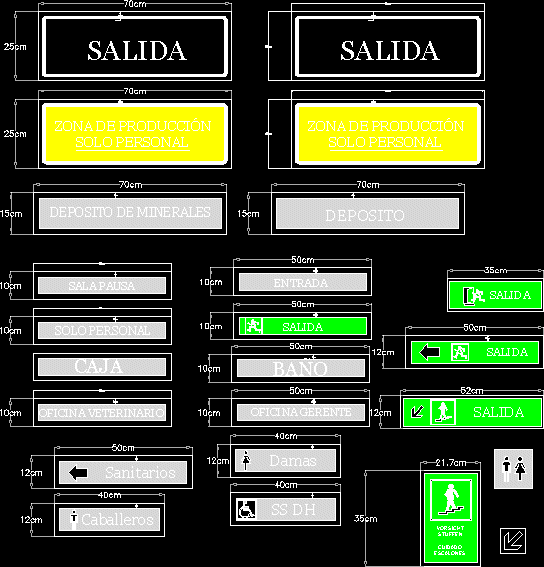Typical Section Skiing; Canal Garden And Trails DWG Section for AutoCAD
ADVERTISEMENT

ADVERTISEMENT
DETAIL OF TYPICAL SECTIONS OF A DRAFT URBAN REHABILITATION. Drawing scale 1: 1. SE USE FOR RESPECTIVE METRADO.
Drawing labels, details, and other text information extracted from the CAD file (Translated from Spanish):
path, jar var., canal, causeway, j. var., driveway, lim. property
Raw text data extracted from CAD file:
| Language | Spanish |
| Drawing Type | Section |
| Category | Roads, Bridges and Dams |
| Additional Screenshots | |
| File Type | dwg |
| Materials | Other |
| Measurement Units | Metric |
| Footprint Area | |
| Building Features | |
| Tags | autocad, canal, DETAIL, draft, drawing, DWG, garden, HIGHWAY, pavement, rehabilitation, respective, Road, route, scale, se, section, sections, trails, typical, urban |








