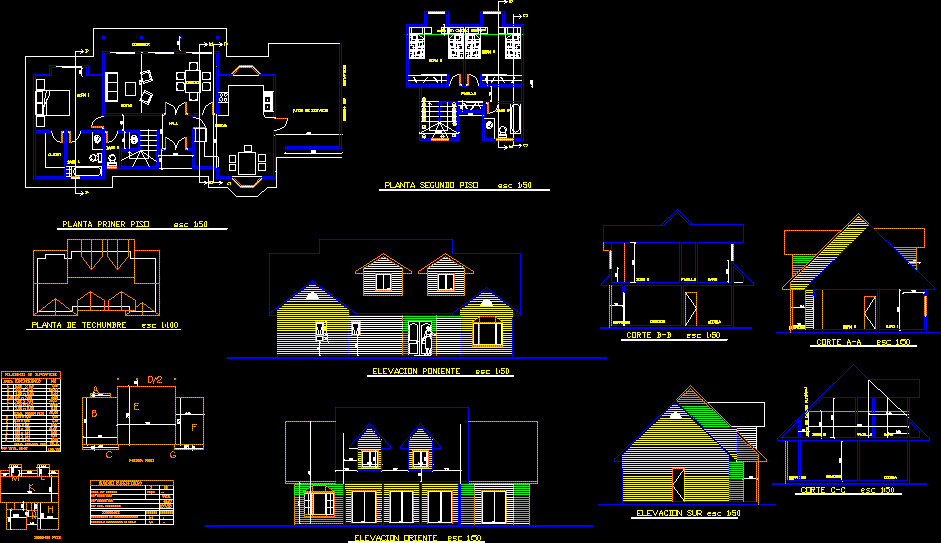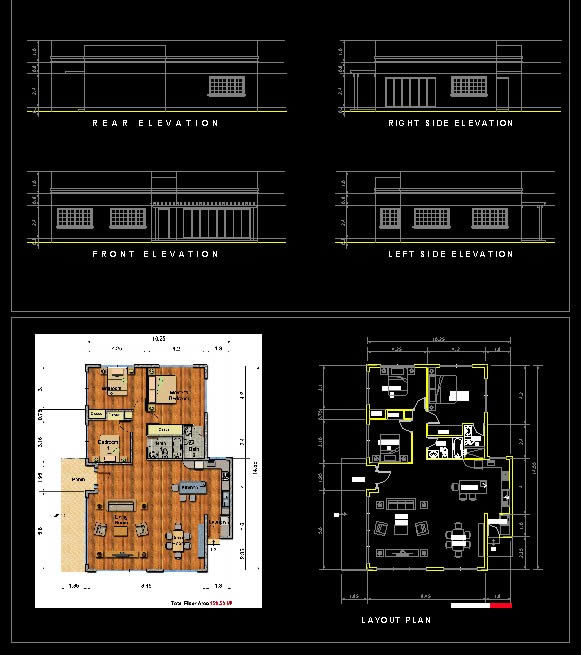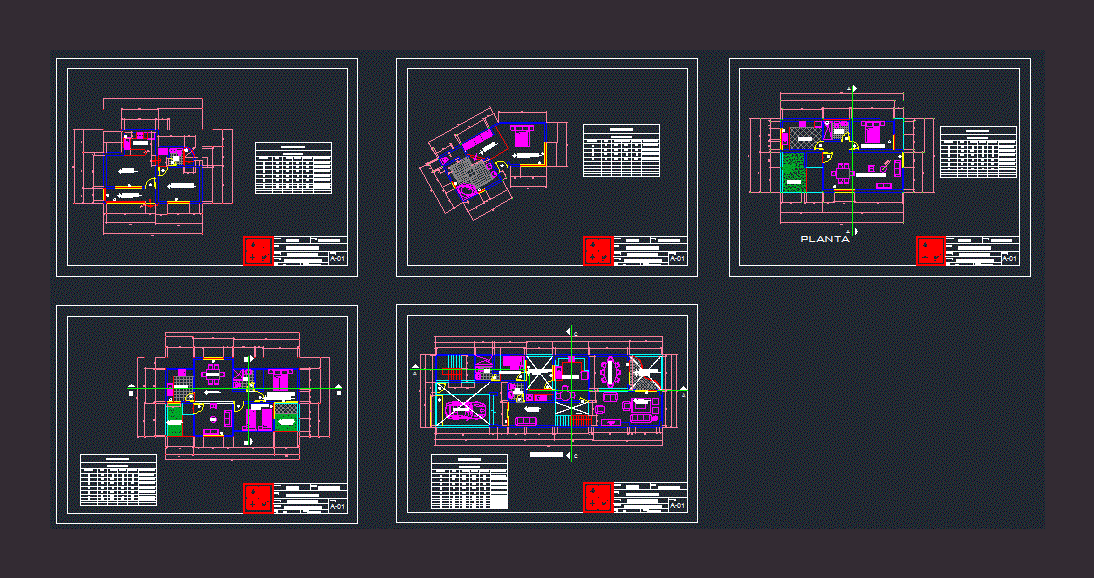Unifamily House Sotella DWG Section for AutoCAD
ADVERTISEMENT

ADVERTISEMENT
ArchitecturaL planes; Facades;sections of unifamily housing
Drawing labels, details, and other text information extracted from the CAD file (Translated from Spanish):
southern boundary, first floor, second floor, allowed, sup first floor, second floor sup, standards, coefficient of constructibility, percentage of land occupation, sup total construction, total sup land, table surfaces, …, projected, .. .., dining room, kitchen, corridor, bathroom, corridor, area without municipal calculation, total first floor, total second floor, sup total const, surface polygons, dimensions, area, living room, closet, hall, service patio, firewall
Raw text data extracted from CAD file:
| Language | Spanish |
| Drawing Type | Section |
| Category | House |
| Additional Screenshots |
 |
| File Type | dwg |
| Materials | Other |
| Measurement Units | Metric |
| Footprint Area | |
| Building Features | Deck / Patio |
| Tags | apartamento, apartment, appartement, architectural, aufenthalt, autocad, casa, chalet, dwelling unit, DWG, facades, haus, house, Housing, logement, maison, PLANES, plants, residên, residence, section, sections, unidade de moradia, unifamily, villa, wohnung, wohnung einheit |








