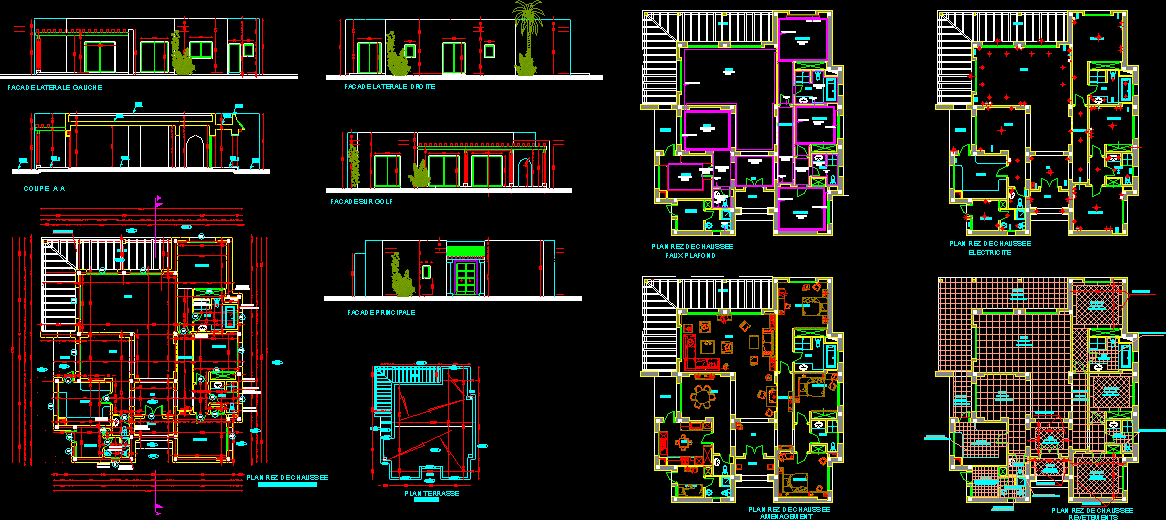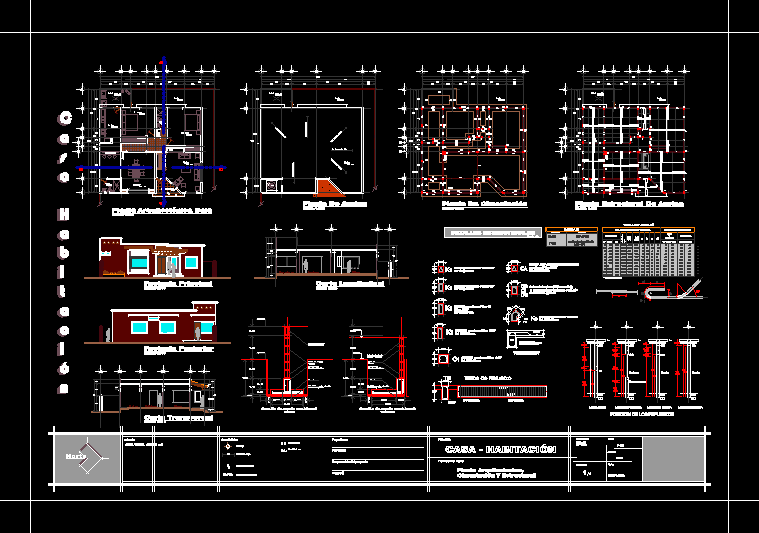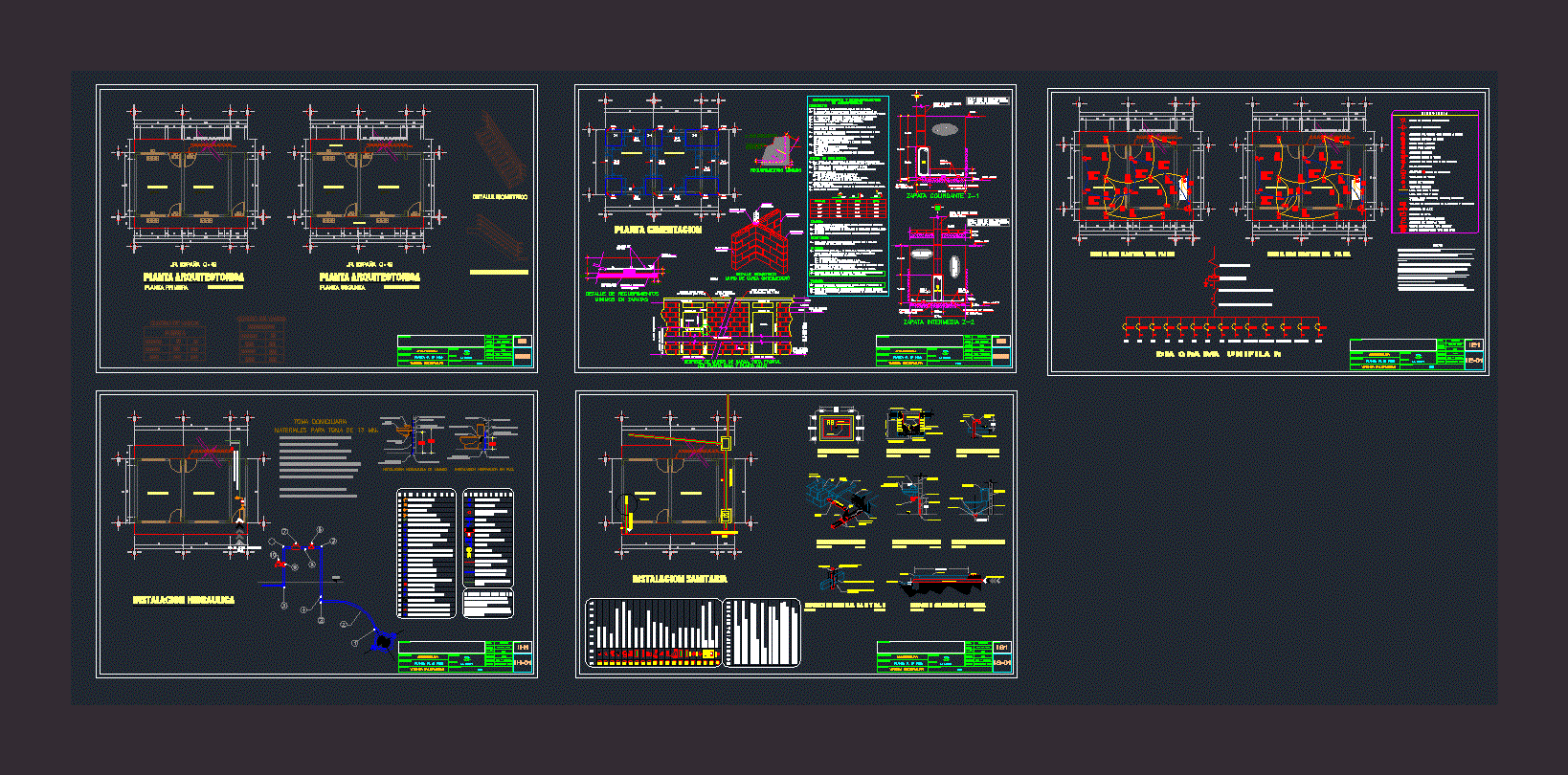Unifamily Housing For 4 Persons DWG Section for AutoCAD

Accommodation for 4 people for a common family of 4 sections and elevations with plants
Drawing labels, details, and other text information extracted from the CAD file (Translated from Spanish):
cota see floor, var., false floor level, typical shoe, beam, foundation, compacted ground, brick wall k.k. solid, compacted ground, solid slab, column ds, brick wall k.k. solid, det. mooring of walls, brick wall, column, drain descent, copper or bronze, pressure connector, grounding, conductor, copper rod, buried directly to the ground and with, tohr application, gel or similar substance, concrete cover, pvc-sap tube, and compacted, sifted earth, wh, reserve, foundation, overlay, note: see detail of stirrup hooks in overlapping and junction box, building, seismic joint, column, vig. vb, cut m – m, leave dowells, plant – crossing beams, additional if there is no column., steel temperature, steel, dining room, room, c. daily, greenhouse, service yard, hall, foundations, natural terrain, brick wall k. k. solid, nnt, sub-foundation to firm ground if necessary, – period of the structure, masonry, – maximum displacement, data of the structure, load-bearing wall, – relative displacement of mezzanine, spectral parameters, king-kong, technical specifications , columns, overburden, concrete, corrido foundation, beams and slabs, steel, corrugated steel – smooth, flat beams and slabs, coatings, brace columns, structural system, structure, maximum settlement, bearing capacity, soil type, soil, depth of display, column table, bxt, type – column, roof, see detail, idem, vig. vs, beam axis, see detail of solid slab, leave start for the staircase, lightened first level, lightened second level, frog for closing a, lined with mayolica, det. Valve box, hot water outlet, cold water, drain, outlet for, on the floor, proy. valve box, drain outlet, det. water outlets and drain in toilets, kitchen, bedroom, multiple uses, locker room, laundry, public collector, cf, ct, water comes from, public network, comes from sedapar, pvc sewer pipe, water meter, tap irrigation, bronze register, register box, gate valve, universal union, legend, pvc cold water pipe, symbol, description, panel, first floor, second floor, terrace, roof, installed load, ci total, electric kitchen, heater, const. area, free area, small appliances, lighting and power outlets, total, watts, m.d. total, factor, maximum demand, distribution board, location detail, connection, circuit, outlets, npt, up circuits, for lighting, recessed, special, ceiling, box type, n.p.t. part inf., height, wall, floor, bracket, light center, single-phase power outlet, monofasic outlet at double height, double monophase outlet, legend, pass box, earthing hole, energy meter, tv – cable, distribution board, electrical distribution box, electric control and intercom, telephone outlet, outlet height, thermomagnetic switch, differential switch, signal, comes cable tv, comes from telephony, well to ground, ss.hh. , laundry, third floor, main elevation, lateral elevation, efrain velazquez and sra., property :, urb. verascruz, zamacola street, c. colorado – arequipa, architecture: plants, housing, esc .: flat :, location :, project :, arq. jaime zuñiga medina, date:, revised :, lamina :, Maria Elena Zegarra, CAD drawing: Torres Ramirez Alvaro, architecture: plants, cuts and elevation, lightened – roofs, sanitary facilities, inst. electric
Raw text data extracted from CAD file:
| Language | Spanish |
| Drawing Type | Section |
| Category | House |
| Additional Screenshots |
 |
| File Type | dwg |
| Materials | Concrete, Masonry, Steel, Other |
| Measurement Units | Metric |
| Footprint Area | |
| Building Features | Deck / Patio |
| Tags | accommodation, apartamento, apartment, appartement, aufenthalt, autocad, casa, chalet, common, dwelling unit, DWG, elevations, Family, family dwelling, haus, home room, house, Housing, logement, maison, people, persons, plants, residên, residence, section, sections, unidade de moradia, unifamily, villa, wohnung, wohnung einheit |








