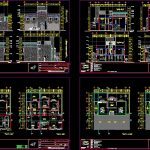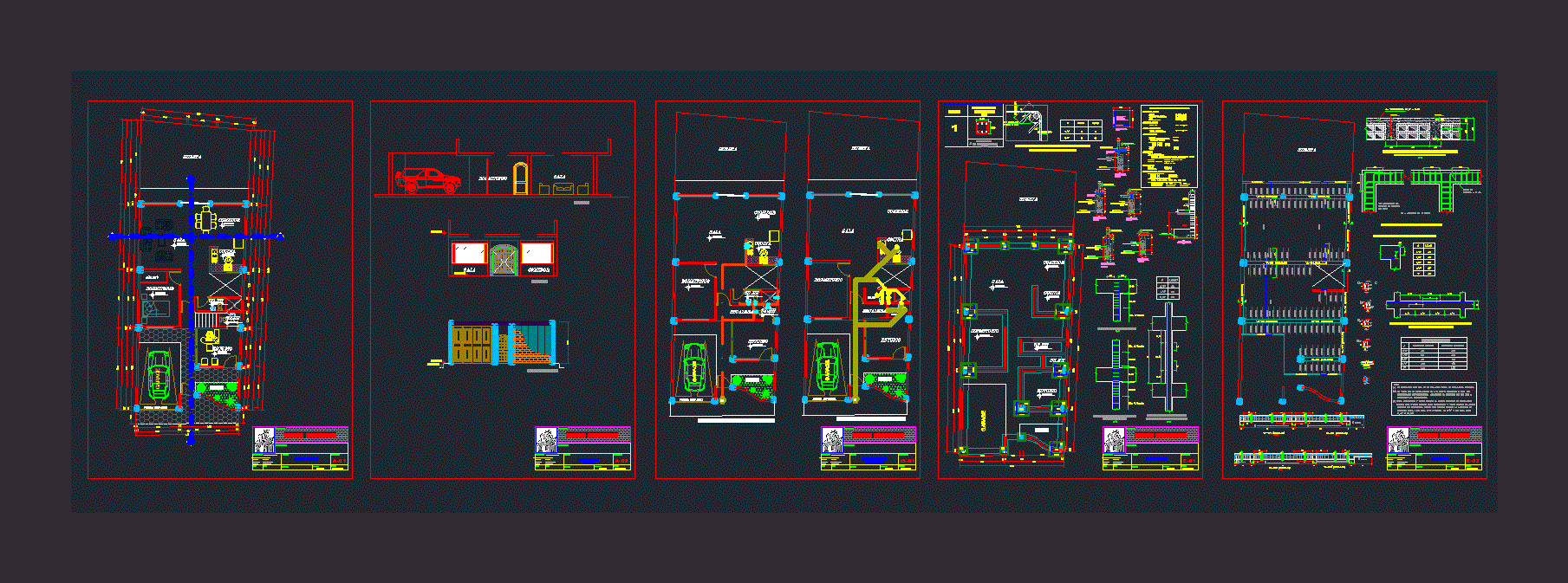Unifamily Housing DWG Block for AutoCAD

Departments design; wich is based in distribution for construction
Drawing labels, details, and other text information extracted from the CAD file (Translated from Spanish):
dir. gral. ind. mil., kitchen, general direction of, alejandro prudenciano martinez, jorge abrego santos, genaro salgado vargas, project:, military industry, conform :, plane :, date :, north, key and place :, drawing, project, jorge alberto hernandez figueroa, lifting, blueprint, assembly plant, sketch of location, location, main facade, architectural floor, pantry, master bedroom, bathroom, lobby, niche, dining room, bar, low, up, roof, room, top floor, acot. mts, ground floor, garage, office, garage workshop, workshop, sanitary, empty, proy. marquee, garden, roof plant, proy. slab, service area, terrace, zaador, work table, plant assembly, pending, proy. roof, rear facade, main facade, left side facade, right side facade, lighting cube, architectural, house – room, graphic scale, map., location :, owner :, cve plane, dimensions, location sketch, nomenclature , scale, meters, surface of the property:, total built surface:, surface roof, surface ground floor, top floor surface, note: the dimensions apply to the drawing, col. postal expansion, tlaxco, tlaxcala, francisco zarabia, guadalupe victoria, del carmen, level upper floor, level, level superior bed of slab, bank level, finished floor level, level parapet, staircase cube, water tank, access to dinning room
Raw text data extracted from CAD file:
| Language | Spanish |
| Drawing Type | Block |
| Category | House |
| Additional Screenshots |
 |
| File Type | dwg |
| Materials | Other |
| Measurement Units | Metric |
| Footprint Area | |
| Building Features | Garden / Park, Garage |
| Tags | apartamento, apartment, appartement, aufenthalt, autocad, based, block, casa, chalet, construction, departments, Design, distribution, dwelling unit, DWG, family housing, haus, house, Housing, logement, maison, residên, residence, unidade de moradia, unifamily, villa, wohnung, wohnung einheit |








