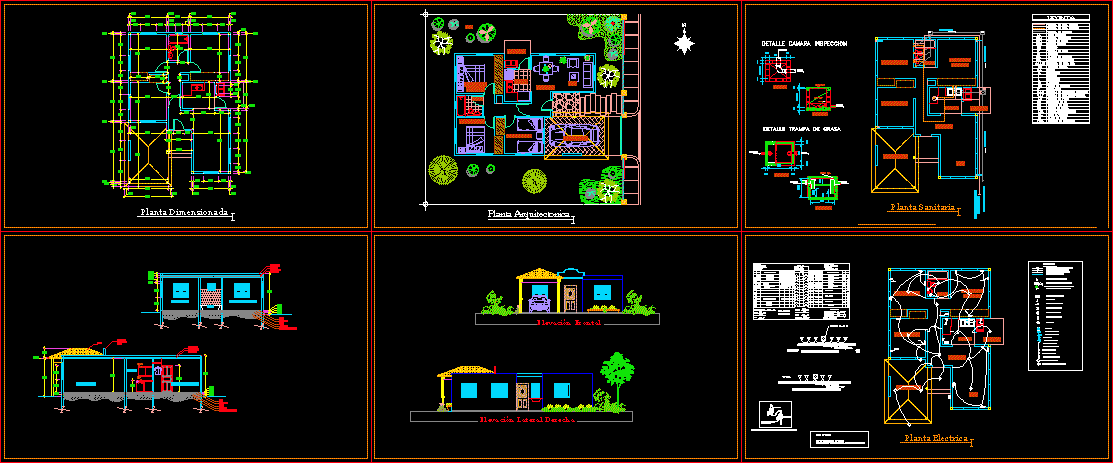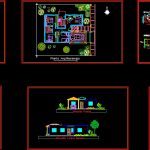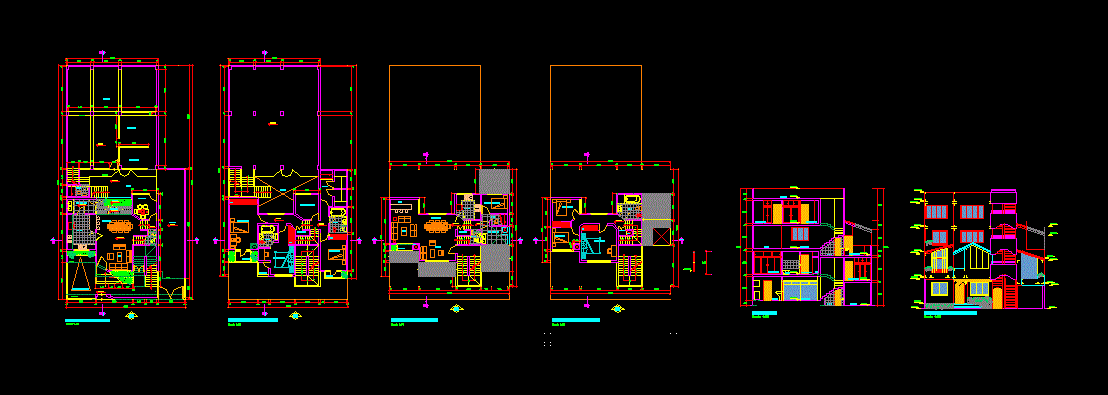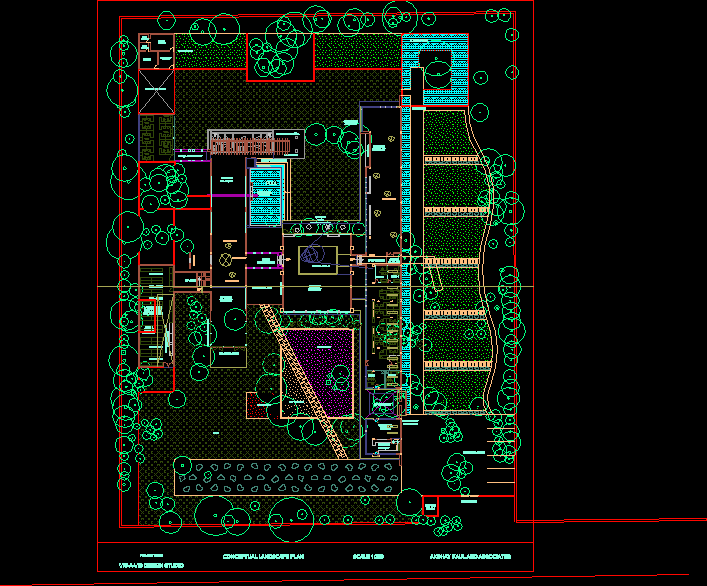Unifamily Housing DWG Section for AutoCAD

INCLUDE ARCHITECTURAL PLANT; SIZED;ELECTRIC; HEALTH;ELEVATIONS SECTIONS.
Drawing labels, details, and other text information extracted from the CAD file (Translated from Spanish):
patio, dining room, laundry room, kitchen, bathroom, cabinet, plateau, concrete cover, recessed integrated in mold, master bedroom, living room, natural terrain, tiles, sill, zabaleta, filling, slab, mortar, npt, drainage pipe , c.sp. septic chamber, hot water pipe, passage valve, potable water pipe, p.v.c. polyvinyl chloride, v ventilation, v.r.h horizontal repeating valve, t.r. registration plug, laundry, l sinks, toilet i, sink, d.u. shower, d.p. storm drain, c.e. electric heater, b.d. drain pipe, diameter, c.i. inspection chamber, grease trap, p.f. filter well, r. registration, v.r.v vertical repetition valve, v.f. valve of fleet, dpi drain of floor, e.b pump equipment, t.ho. hydropneumatic tank, c.v. valve box, garden key, inspection camera detail, half channel, variable, grease trap detail, cover ha, output, input, ci, ce, tg, towards telecable, vertical tv diagram, vertical telephone diagram, towards telephone , detail of grounded outlet connection, plate outlet, washing machine, amp, bkr, duc, pvc, lid: flush, type :, amps :, interp. pal., similar to :, phases :, voltage :, location :, panel: pa, phases, kva, description load, conductors, earth, lines, cto, breakers type: thql, thql, feeders, duct, lime., demand , current, design, reserve, lighting, phase a, others, socket, phase b, connected load, lighting, air cond., water heater, t.current general use, refrigerator, kitchen, voltage drop, no will take voltage drop, pad – mounted type transformer, exclusive transformer in public way, single pole to ground wind, demand meter, main switch, distribution panel, meters module, kwh, wall incandescent lamp, intercon, landing, single switch, double switch, incandecent lamp, telephone outlet, three way switch, legend, triple switch, tv out, pilot switch
Raw text data extracted from CAD file:
| Language | Spanish |
| Drawing Type | Section |
| Category | House |
| Additional Screenshots |
 |
| File Type | dwg |
| Materials | Concrete, Other |
| Measurement Units | Metric |
| Footprint Area | |
| Building Features | Garden / Park, Deck / Patio |
| Tags | apartamento, apartment, appartement, architectural, aufenthalt, autocad, casa, chalet, dwelling unit, DWG, haus, house, Housing, include, logement, maison, plant, residên, residence, section, sections, unidade de moradia, unifamily, villa, wohnung, wohnung einheit |








