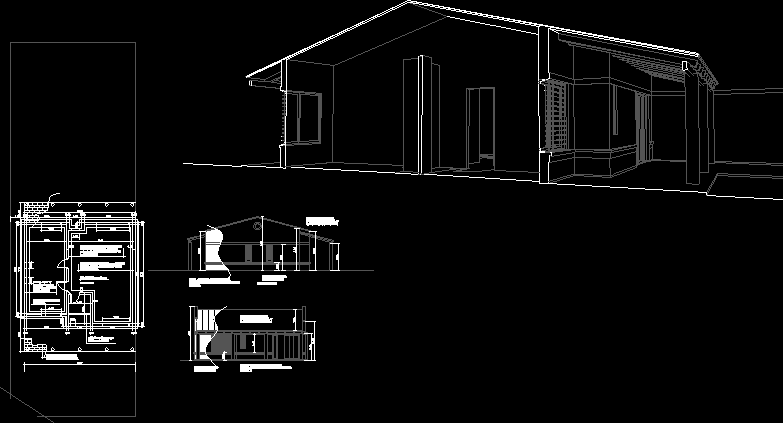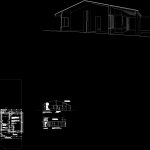Unifamily Housing DWG Section for AutoCAD
ADVERTISEMENT

ADVERTISEMENT
Complete plane unifamily housing – with foundations details – sections and facades – cut in perspective of the work
Drawing labels, details, and other text information extracted from the CAD file (Translated from Spanish):
esc :, work :, plane of :, missing work name, missing name, lack of scale, number :, date :, alvarez maglione, foundation zapata masonry run, without ceiling, asphalt paint, common brick floor gallery, placement of posts of wood, placement of carpentry, aluminum, sinuzoidal sheet metal roofing, with self-drilling screws, gallery: structural tube structure, sheet metal with wood planking ceiling, straight board, zardineles in sill, zardineles in lintels, placement of bars
Raw text data extracted from CAD file:
| Language | Spanish |
| Drawing Type | Section |
| Category | House |
| Additional Screenshots |
 |
| File Type | dwg |
| Materials | Aluminum, Masonry, Wood, Other |
| Measurement Units | Metric |
| Footprint Area | |
| Building Features | |
| Tags | apartamento, apartment, appartement, aufenthalt, autocad, casa, chalet, complete, Cut, details, dwelling unit, DWG, facades, foundations, haus, house, Housing, logement, maison, perspective, plane, residên, residence, section, sections, unidade de moradia, unifamily, unifamily housing, villa, wohnung, wohnung einheit |








