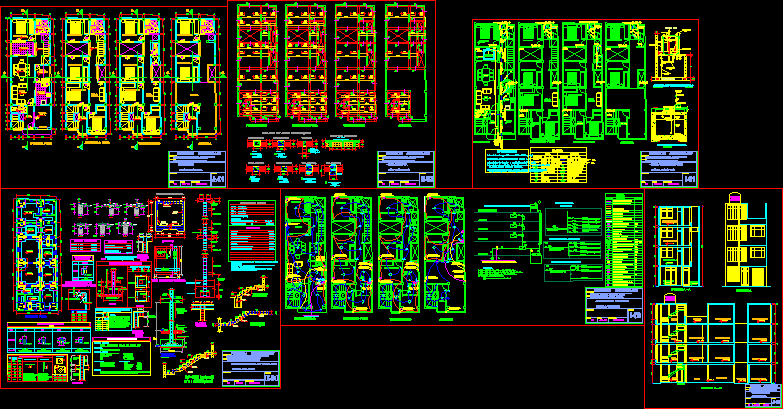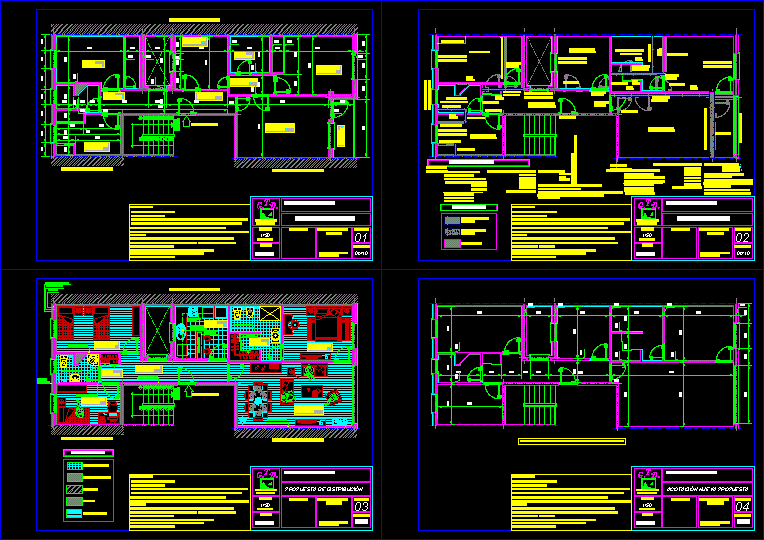Unifamily Housing DWG Section for AutoCAD

Unifamily housing two levelss with distribution ;sections elevations; structures and sanitary installations
Drawing labels, details, and other text information extracted from the CAD file (Translated from Spanish):
floor-ceiling height, column anchor, shoe cut and, nfz, mounting bracket, nfp, columns, see box, reinforcement, beam, made on site, concrete rack, box of standard hooks on rods, corrugated iron , and slab of foundation, column, the specified dimensions, and beams, should end in standard hooks, which, will be lodged in the concrete with, the reinforcing steel used, longitudinally, in beams, in the shown picture. , note :, see table columns, see table column, sobrecimiento, foundation, according to joints, typical detail of lightened, kwh, elevated tank system, cut tt, ventil tube, cleaning tube, overflow tube, max level. water, automatic, lightened third floor, pvc, connection, impulsion, store, dining room, kitchen, patio, terrace, main, hall, bathroom, living room, first floor, second floor, third floor, technical specifications, coatings, foundations, footings, columns and banked beams, lightened and flat beams, solid slab and stairs, for the structures in contact with the humidity use sika waterproofing or similar, reinforcing overlays, spectrum platform, period that defines the amplification factor. of the ground, seismic parameters, zone factor, relative maximum displacements of the mezzanine, cistern, lightened, cistern detail, dg, si, lg and egar, structures, – foundations, details and stairs, date:, digitalization:, detached house, designer:, scale, location :, ntn, n.terraza, corrido, nvt, npt, type, dimension, stirrups, column table, foundation, bending detail, abutments in columns and beams, column, plate or beam , specified, overlaps and splices, columns, beams, slabs, will not be allowed, rmax, same section, reinforcement in one, no more splices, central third, will be located in, joints l, column or support, beam a each side of, of light of the slab or, splices of the reinforcement, slabs and beams, detail of footings, picture of footings, column, see picture, cut, according to detail of stirrups., variable, thickness, grill, plant, stone, steel, mortar:, overload :, concrete – columns, concrete – armed, concret or armed :, concrete – beams, resistance, foundation:, overflow:, concrete, cyclopean :, maximum, median, coatings :, vig. of mooring, col. structural, banked beams, flat beams, rest, column in, delivery of, column, existing, roof, new, center, corner, beam in beam, splice, tank tank lid, sanitary lid, errollable door, low wall with handrail , grille of iron, roof, ce, frame of beams, cp, circ.teléfonos ,, single line diagram, board: tg, tomac. three-phase electric cooker, legend, floor-wall power circuit, floor-wall lighting circuit, telephone circuit, description, symbol, location, monofasico outlet in bathroom, energy meter box, wall recessed board, ceiling light center, braquete wall, spot light ceiling, wall pass box t echo, monofasico outlet, outlet hood estractor, therma circuit, ground-wall circuit, cable circuit, arrival or intake box, grounding hole floor -garden, exit of electro pump, exit for telephone, autotomatico for electric pump, exit for therma, exit for annex telephone, intercom, simple switch, switch, telecable output, intercom, intercom circuit, supply sp hydrandina s.a., lighting, electrical outlets, supplies s.p. hidrandina sa, cp, circ.alimentadores., sc., sab., go to the tea in roof of roof, diagram of uprights of boards, tea, elevated tank, electrical outlet for electric pump, – lightened slab, architecture, distribution, owners :, julian porfilio escalante chavez, installations, – sanitary installations, to the collector, ventilation, tub. pvc ventilation – salt., pvc drainage pipe – salt., description, double tee, water, symbol, gate valve, water meter, tap for irrigation, cold water pipe, tee, drain, register box, sump floor, bronze record, sanitary yee, hot water pipe, valve check, valve, check, valv. standing, with basket, float, valv. with, sanitary cover of concrete, rises impulsion, valve check, v.c., tub. suction, the gate valves will be bronze and will be installed in their, the drainage and ventilation pipes will be medium PVC, specifications, m. above the level of the finished ceiling., of the network, rises tub. cold water, arrives tub. cold water, low tub. cold water, dg, yes and lgar, – cuts and elevations, cutting a – a, elevated, tank, court b – b, facade, carmela donila rivera rios, – electrical installations
Raw text data extracted from CAD file:
| Language | Spanish |
| Drawing Type | Section |
| Category | House |
| Additional Screenshots |
 |
| File Type | dwg |
| Materials | Concrete, Steel, Other |
| Measurement Units | Imperial |
| Footprint Area | |
| Building Features | Garden / Park, Deck / Patio |
| Tags | apartamento, apartment, appartement, aufenthalt, autocad, casa, chalet, details, distribution, dwelling unit, DWG, elevations, haus, house, Housing, installations, logement, maison, residên, residence, Sanitary, section, sections, structures, unidade de moradia, unifamily, villa, wohnung, wohnung einheit |








