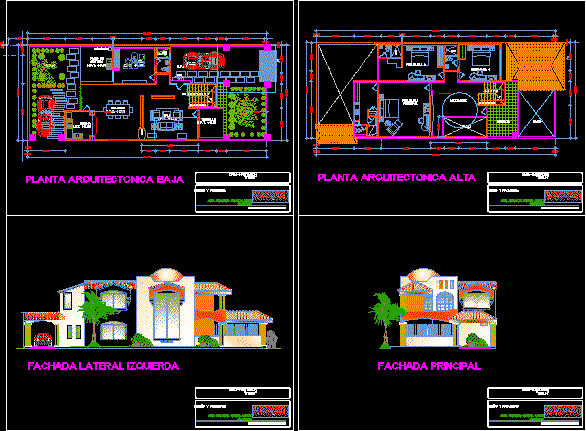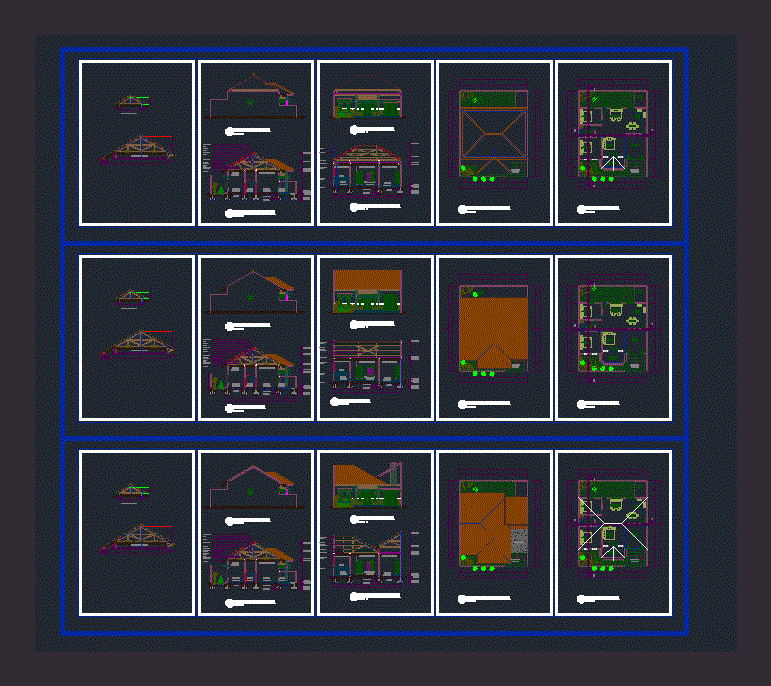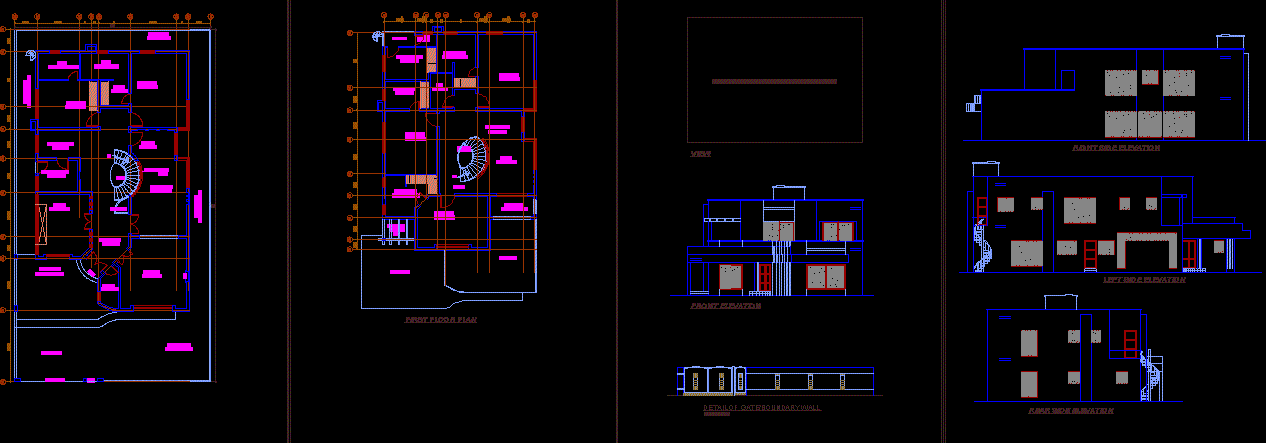Unifamily Housing -Trade DWG Plan for AutoCAD

CONTAIN ARCHITECTURAL PLANS; FOUDATION;ELCTRICALS INSTALLATIONSAND SANITARY ;CONSTRUCTIVE DETAILS
Drawing labels, details, and other text information extracted from the CAD file (Translated from Spanish):
single-family dwelling – trade, sheet :, drawing :, drawing :, owner :, project:, mr. rafael moreno vasquez y sra., date :, cvd, scale: indicated, detail of ladder, min, details of stirrups, elevation, column, beam, plant, typical deliveries of beams not specified in sheets, see detail of shoe, tendal, study room, garden, sidewalk, living room, kitchen, hallway, laundry, service patio, cl., bedroom, empty, duct, star tv., office, balcony, ss.hh., box vain, type, width, height, alf., cant., proy lightened roof, proy lightened ceiling, windows, staircase foundation, main beam, see details of shoes, shoe frame, section, length, width, height, steel, see detail of shoes, sobrecimiento, in perimetric wall, table of columns, proy. lightened, polished cement floor, rubbed concrete floor, total, cement beam, technical specifications, to public collector, legend: drain, ventilation pipe branch, description, symbols, bronze registration with thread, yee simple pvc, pvc simple tee, main pipe branch, secondary drain branch, legend: water, bypass valve, pvc tee, water meter, cold water branch, emapa connection, perspective, aa cut, beams overlap not specified in sheets, TV, staircase, passageway, as.principal according to design, comes from the public network of electro east, all ventilation will go with cap, the water points and drain will be located on site according to model of the sanitary device. , technical specifications, work load of the land, coatings, sa, se, f, sg, d, according to fabric., box mm., symbol, bracket, distribution board, energy meter, legend, rec, roof, sa, b, spot light, interrupt double r, simple switch, circuit by floor, circuit by ceiling or wall, switch of switch, earth well, tg., sobrecimiento, comes from the public network of electro east, comes from the meter, rect., simple monofasico outlet, lighting , line to ground source, outlet, ground source, electric energy meter, electro-east connection, tg single-line diagram, TV output, telephone exit, note: description of abbreviations: – sum ….. ……. sinkhole – sv ………… ups ventilation – rrb ………….. bronze threaded register – ct ………….. … level cover level – cf …………….. level bottom level – s ……………… .. pending – ll. mont …….. arrives stile – v and b mont … comes and low stile – ll. m d.p ……….. low height des. pluvial – v and b d p ……….. comes and low des. rainwater, log boxes, note: description of abbreviations: – s.a.f ………….. up cold water – ll. and saf …… comes and goes cold water, load table, concrete cover, salt, sifted earth, copper rod, compacted in, long, detail of well to earth, copper, connection clamp, cut aa, jr. east, jr. m. pumacahua, jr. sinchi rock, passage the union, jr. san felipe, jr. the alps, pje.las paracas, tarapoto hospital, jr.tacunga, prolon. leoncio meadow, pje.la florida, psje. santa monica, pje. spring, d e l g a d o m., pje. the alps, av. the army, jr. a n g e l, avenue, circumvallation, jr. huayna capac, street the plateaus, concha, acoustic, jr. the breezes, jr. bolognesi, pje. nva freedom, property of yolanda reategui, leoncio prado, av. circumvallation, property of elena de jesus gonzales pinedo, owned by rosa paima gonzales, parque fernando b. terry, here ground, box of passage, cua, road axis, pluvial drainage pipe, regilla with trap, legend, branch of pluvial drain, a ditch of evacuation, floor, fans, reserve, comes from tg, zoning: sectoral trade , district: tarapoto, province: san martin, sub – lot:, lot:, apple:, urbanization:, location scheme, location, scale: indicated, normative table, parameters, free area, minimum height, net density, uses, municipal retirement, alineam. facade, housing – commerce, project, partial, free area, built area, land area, covered area, without removal., n.m., housing, commercial, occupied area
Raw text data extracted from CAD file:
| Language | Spanish |
| Drawing Type | Plan |
| Category | House |
| Additional Screenshots |
 |
| File Type | dwg |
| Materials | Concrete, Steel, Other |
| Measurement Units | Metric |
| Footprint Area | |
| Building Features | Garden / Park, Deck / Patio |
| Tags | apartamento, apartment, appartement, architectural, aufenthalt, autocad, casa, chalet, constructive, details, dwelling unit, DWG, haus, house, Housing, logement, maison, plan, plans, residên, residence, Sanitary, trade, unidade de moradia, unifamily, unifamily housing, villa, wohnung, wohnung einheit |








