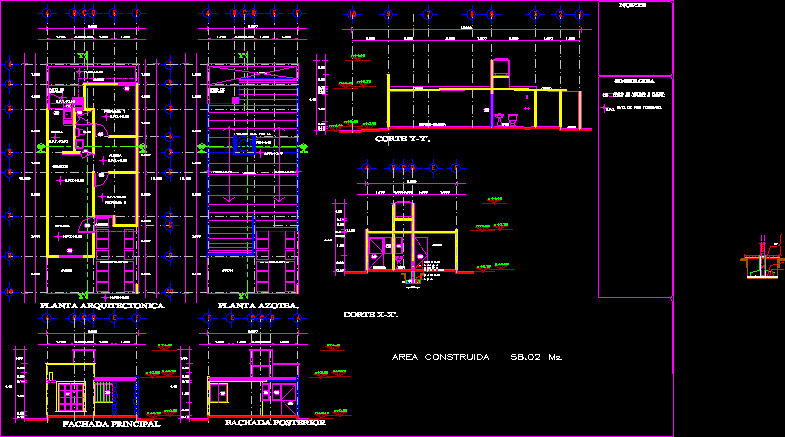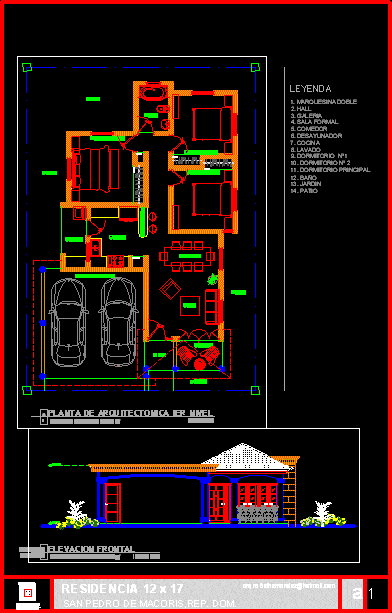Unifamily Housingcomplete Project Unifamily Housing DWG Full Project for AutoCAD
ADVERTISEMENT

ADVERTISEMENT
FULL PROJECT UNIFAMILY HOUSING;ARCHITECTURAL PLANES; STRUCTURES AND ELECTRIC AND SANITARY INSTALLATIONS , SOME PROVIDED DETAILSs; SECTIONS AND FACADES
| Language | Other |
| Drawing Type | Full Project |
| Category | House |
| Additional Screenshots | |
| File Type | dwg |
| Materials | |
| Measurement Units | Metric |
| Footprint Area | |
| Building Features | |
| Tags | apartamento, apartment, appartement, aufenthalt, autocad, casa, chalet, dwelling unit, DWG, electric, full, haus, house, Housing, installations, logement, maison, PLANES, Project, residên, residence, Sanitary, structures, unidade de moradia, unifamily, unifamily housing, villa, wohnung, wohnung einheit |








