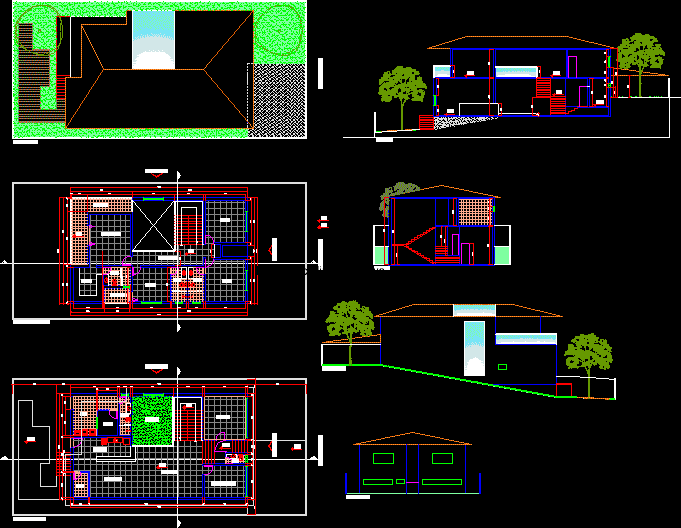Unifamily Project With Carpentry Development DWG Full Project for AutoCAD

COUNTRY HOUSE PLANE WITH WOODEN DOORS FINISHED; CUTS AND DETAILS.
Drawing labels, details, and other text information extracted from the CAD file (Translated from Spanish):
terrace, distributor, master bedroom, bathroom, dining room, stay, kitchen, services, income ppal., square, income, garden, proy. roofs, architectural top floor, covered projection, double height, empty, balcony, slope, heater, architectural ground floor, career: jiquilpan technological institute, architecture, material: executive projects, residential house, project, location: , teacher :, students :, alejandro ortiz naranjo, date:, type of plane :, location of doors and closet, dimensions :, meters, scale:, Carlos Balandran Castro, Alan Raphael Gonzalez Alvarez, Luis Fernando Morales, Co. in., island, chilillos to fasten rail, steel rail, wood window frame, rail detail, main door part, wood that is left over from the cutout, assembly of the door pieces, kitchen door cut-out , assembly of door parts, window frame, wooden guides, sliding window, detail of guides, dragging the door, they are called drum doors built by a frame formed by a frame with strips of wood, with hairs and reinforcements for the sheet, and squares in their corners., the frame will be lined with sheets of plywood or other indicated material, should carry a wooden perimeter grouting, union of frames, book hinges, frame frame with strips of wood, strips of wood of combs, wall of red partition, veneer, flattened mortar, wooden door, wooden door, interior, exterior, wooden frame, solid door, drum door, massive door exploded, hollow installation, carpentry, types of doors, blacksmithing, handrail, design of doors, design of windows, design of closet, kitchen design, blacksmith design
Raw text data extracted from CAD file:
| Language | Spanish |
| Drawing Type | Full Project |
| Category | House |
| Additional Screenshots |
 |
| File Type | dwg |
| Materials | Steel, Wood, Other |
| Measurement Units | Metric |
| Footprint Area | |
| Building Features | Garden / Park |
| Tags | apartamento, apartment, appartement, aufenthalt, autocad, carpentry, casa, chalet, COUNTRY, cuts, details, development, doors, dwelling unit, DWG, finished, full, haus, house, logement, maison, plane, Project, residên, residence, unidade de moradia, unifamily, villa, wohnung, wohnung einheit, Wood, wooden |








