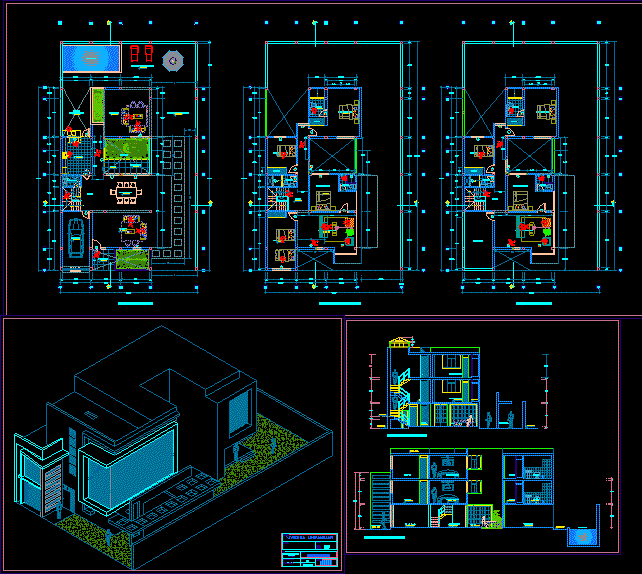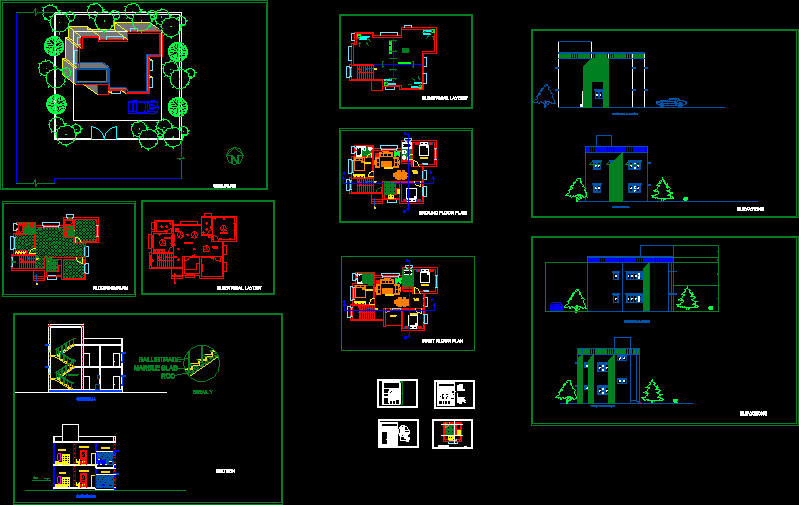Unifamily Urban Housing With Isometry DWG Block for AutoCAD

uNIFAMILY URBAN HOUSINGR WITH ISOMETRY
Drawing labels, details, and other text information extracted from the CAD file (Translated from Spanish):
monolithic glass, gray polarized color, wooden door, horizontal jointing, natural varnish paint, ceramic veneer, tarrajeo rubbed, washable latex paint, terrace, step, closet, bathroom, first floor, kitchen, lift door, garden, bedroom, dining room , hall, hall, entrance, garage, laundry, patio, second floor, living room, address, departam., province, district,: santa,: ancash,: chimbote, distribution, detached house, date :, scale :, giancarlos huatay, architect, plotted and plotted :, revised and approved :, not laminated :, plan:, project:, owner :, resp :, ss.hh., smoked glass-wood, observations, height, width, type, screens , high window, plywood, vaiven door, cedar wood, alfeiz., Observations, doors, windows, boxes of bays, skylight, cutting and lifting, room, living, front elevation, wooden door, roof, cheerful, pool , American grass, third floor, isometria
Raw text data extracted from CAD file:
| Language | Spanish |
| Drawing Type | Block |
| Category | House |
| Additional Screenshots |
 |
| File Type | dwg |
| Materials | Glass, Wood, Other |
| Measurement Units | Metric |
| Footprint Area | |
| Building Features | Garden / Park, Pool, Deck / Patio, Garage |
| Tags | apartamento, apartment, appartement, aufenthalt, autocad, block, casa, chalet, dwelling unit, DWG, haus, house, Housing, isometry, logement, maison, residên, residence, unidade de moradia, unifamily, urban, villa, wohnung, wohnung einheit |








