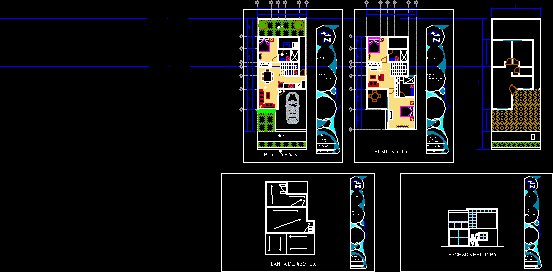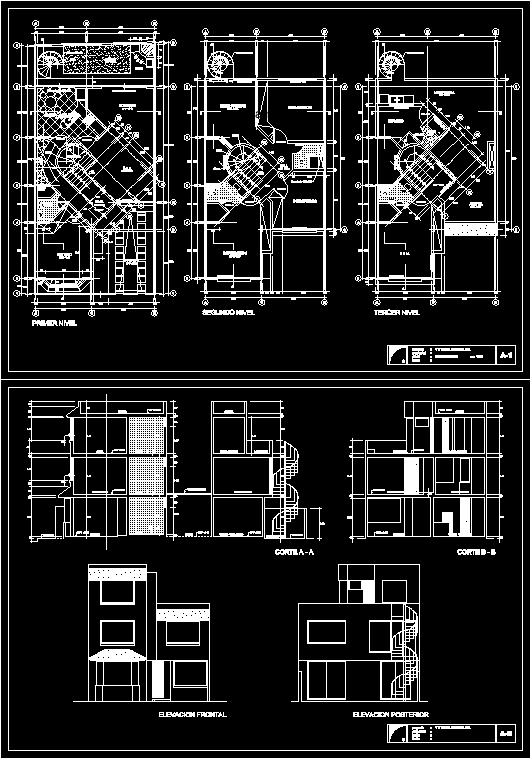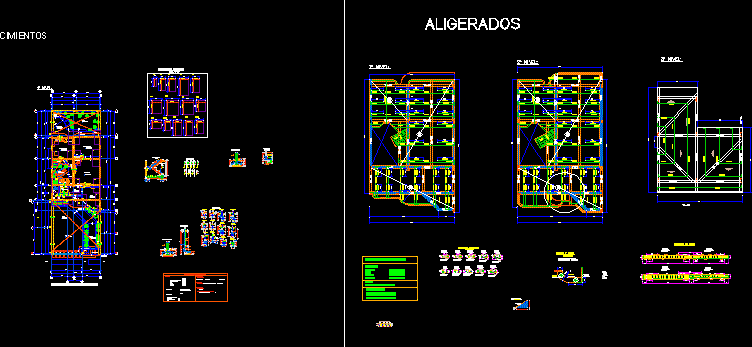Unifamiy Home DWG Full Project for AutoCAD
ADVERTISEMENT

ADVERTISEMENT
Project unifamily housing 2 plants . The file include architectural plant of 2 plants ; plant terrace and main facade – Measures , axes ,flat foot , furniture , and treated floor
Drawing labels, details, and other text information extracted from the CAD file (Translated from Spanish):
ground floor, upper floor, main facade, roof plant, current status, proposal, presentation sheet, perspectives, tan urquidez emmanuel, arq. miguel angel gonzalez hernandez, subject:, autonomous university of sinaloa, student :, date :, teacher :, type of plane :, arq. low, urban design and landscape architecture, faculty of architecture, arq. high, roof plant, main facade
Raw text data extracted from CAD file:
| Language | Spanish |
| Drawing Type | Full Project |
| Category | House |
| Additional Screenshots |
 |
| File Type | dwg |
| Materials | Other |
| Measurement Units | Imperial |
| Footprint Area | |
| Building Features | |
| Tags | apartamento, apartment, appartement, architectural, aufenthalt, autocad, casa, chalet, dwelling unit, DWG, file, full, haus, home, house, Housing, include, logement, maison, plant, plants, Project, residên, residence, unidade de moradia, unifamily, villa, wohnung, wohnung einheit |








