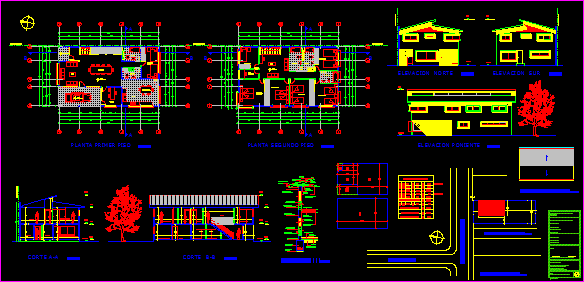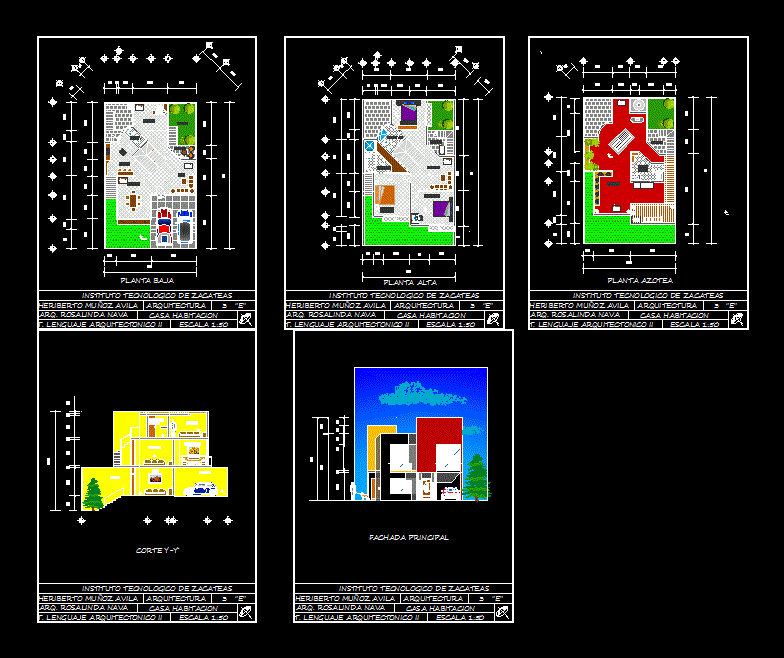Unifamiy Housing 02 Levels Terrace DWG Section for AutoCAD

UNIFAMILY HOUSING ,PLANTS , SECTION , ELEVATIONS , STRUCTURES , WATER AND DRAIN INSTALLATIONS
Drawing labels, details, and other text information extracted from the CAD file (Translated from Spanish):
bridle breakwater, val. float, tank detail, with foot valve, suction basket, arrives food, electric pump, high tank, female plug, fº galv., detail ventilation, elevated tank, anchor flange, welded to elbow, mosquito net, metal grid , place bronze grid or fire proof mesh, box detail, overflow, overflow detail in cistern, goes to drain, metal, grid, trap, protected exit with, drain uprights, protection detail for, fill with concrete fluid, chicken coop nailed to the wall, terminal detail, ventilation, place bronze grid, top, side, shooter, threaded log, sidewalk, track, storm drainage outlet detail, drain, property, limit, pipe, concrete , filled with, drain, drain outlet, air gap, overflow cone, elevated tank – drain, hat, ventilation, volume, n. start, n. stop, table of areas, total area of the land, area of the perimeter, window box windows, quantity, element, window sill, width, height, observations, main elevation, store, kitchen, ss-hh, bedroom, laundry, mezzanine, rest , color to be defined, tarrajeo polished painted, cut aa, floor first floor, commercial premises, floor: ceramic color, proy. mezzanine, main, hall, color ceramic, patio, dining room, living room, floor second floor, ss.hh., floor third floor, roof plant, box vain doors and screens, roller metal door, project :, trade – housing, laminate :, owner:, address:, specialty :, sheet:, architecture, CAD drawing:, responsible :, scale:, date:, sr :, polished cement floor dark gray, roof, floor polished cement ocher yellow, duct , office, wait, mezzanine plant, sra :, warehouse, cut bb, be, welding around, plate galvanized, wall, thickness, fºgº, pipe, tube, flange breaks water, heights of outputs, for sanitary devices , toilet, lavatory, key, shower, npt, laundry, dimensions in cmts., wooden box for valves, the final dimensions will be verified on site, according to, the accessories to use: nipples, elbows, valve, universal union, wall plating etc., diameter, eye and padlock, handle, cut, indicated on the floor, bisag ra, cistern, sanitary lid, float valve, irrigation tap, description, water legend, straight tee with slope, straight tee with rise, pipe crossing without, cold water pipe, water meter, universal union, simbology, check valve , tee, connection, vertical valve, horizontal valve, hot water pipe, they will be filled with water, then plugging them, before covering the drainage pipes will be made, without allowing leaks., the following test:, the drainage pipes and ventilation will be, the registration boxes will be of simple concrete, the exits for tank and tank overflow, elevated will be protected with mosquito netting, pvc with indicated characteristics., all the ventilation pipes will be PVC, the minimum slope of the drainage pipes, in ventilation hat., duly tarred., technical specifications, pluvial pvc-salt drain pipe, sanitary, sump, vent pipe. pvc-salt, threaded log, pluvial drain, pvc drain pipe, symbol, legend – drain, union of branches, bathroom, a drain, uprights, top top, level. of ceiling, shading, and will go between universal unions., perform the following test:, the spherical valves will be of bronze type, before covering the water pipes, the water pipes will be pvc – sap class, all the water pipes run preferably through the wall., minutes without allowing leaks., by hand pump must support, detail of overflow and clean of the pumping equipment, characteristics of the, going impulsion a, isometric of, screw cap, gate valve, – by the generatrix of the tube, levels will be checked, with line its perfect alignment will be determined., – the joints between pipes will be made by means of – the pipes and accessories will not be exposed to fire or – will be used glue from the same manufacturer., from the manufacturer in high relief and will be one piece., drain network specifications, leaks., excessive heat., accessories., – the registers, sinks and grids, will be chromed, and threaded fixation. , – verify that the sa lidas for registers, sinks and, grids are completely clean, before installing them, drains for rain evacuation, in boxes, – Tarrajeo polished interior, edges and in the support, – the covers will carry iron handle for removal, to the bottom drain , comes from the general network, cistern, lid, roof – water, new cajamarca, foundation plant, structures, lightened floor first floor, finished floor, false floor, compacted ground, foundation, overflow, connection beam, cut cc, filling with its own material, reinforced overlay, flooring,
Raw text data extracted from CAD file:
| Language | Spanish |
| Drawing Type | Section |
| Category | House |
| Additional Screenshots |
 |
| File Type | dwg |
| Materials | Concrete, Wood, Other |
| Measurement Units | Imperial |
| Footprint Area | |
| Building Features | Deck / Patio |
| Tags | apartamento, apartment, appartement, aufenthalt, autocad, building, casa, chalet, drain, dwelling unit, DWG, elevations, haus, home, house, Housing, installations, levels, logement, maison, plants, residên, residence, section, structures, terrace, unidade de moradia, unifamily, villa, water, wohnung, wohnung einheit |








