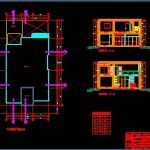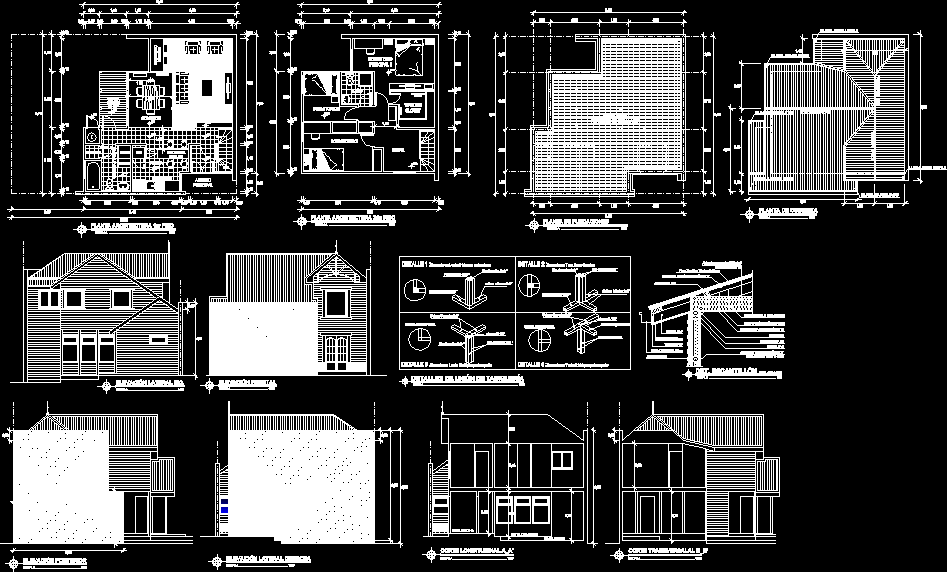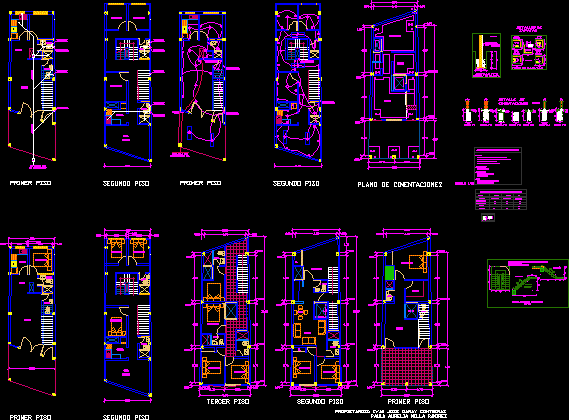Unifamiy Housing DWG Block for AutoCAD
ADVERTISEMENT

ADVERTISEMENT
HOUSING LOCATED IN EN LA CARRETERA PIMENTEL CHICLAYO IN AN AREA 200 M2; WITH MINIMALIST TRENDS . INCLUDE 3 BEDROOMS, LIVING , DINING , STUDIO , KITCHEN , LAUNDRY, AND SERVICE ROOM
Drawing labels, details, and other text information extracted from the CAD file (Translated from Spanish):
rear elevation, studio, ceramic floor, ceiling floor, visitors room, bar, dining room, living room, kitchen, laundry, pool, master bedroom, living room, hall, professional architecture school, architecture, theme :, student :, architect: , code :, sheet :, date :, scale :, flat :, single-family dwelling, pisfil custodio john, polished cement floor, roof and cut plants, cuts and elevations, front elevation, ss.hh, cut to – a, bathroom, court b – b, service bedroom, laundry, bedroom, passageway, box vain, type, width, height
Raw text data extracted from CAD file:
| Language | Spanish |
| Drawing Type | Block |
| Category | House |
| Additional Screenshots |
 |
| File Type | dwg |
| Materials | Other |
| Measurement Units | Metric |
| Footprint Area | |
| Building Features | Pool |
| Tags | apartamento, apartment, appartement, area, aufenthalt, autocad, block, casa, chalet, chiclayo, dwelling unit, DWG, en, haus, house, Housing, la, located, logement, maison, minimalist, pimentel, residên, residence, unidade de moradia, unifamily housing, villa, wohnung, wohnung einheit |








